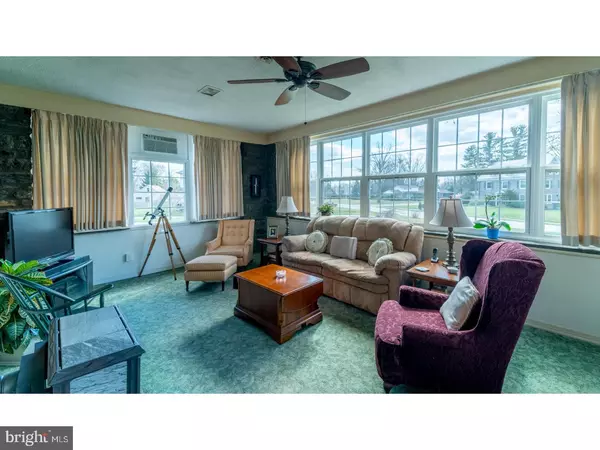$330,000
$355,000
7.0%For more information regarding the value of a property, please contact us for a free consultation.
4 Beds
3 Baths
3,265 SqFt
SOLD DATE : 08/04/2017
Key Details
Sold Price $330,000
Property Type Single Family Home
Sub Type Detached
Listing Status Sold
Purchase Type For Sale
Square Footage 3,265 sqft
Price per Sqft $101
Subdivision Halford Tract
MLS Listing ID 1003148595
Sold Date 08/04/17
Style Cape Cod
Bedrooms 4
Full Baths 3
HOA Y/N N
Abv Grd Liv Area 3,265
Originating Board TREND
Year Built 1950
Annual Tax Amount $8,651
Tax Year 2017
Lot Size 0.664 Acres
Acres 0.66
Lot Dimensions 161
Property Description
WELCOME HOME! Located in the desirable Halford Tract subdivision sits this beautiful and well-maintained 4 Bedroom, 3 Bathroom Cape Cod waiting for your visit! This property has had one owner since it was built in 1950 and is in unbelievable shape! Walking inside, you are first greeted by a large foyer with full bathroom to the side. The spacious eat-in-kitchen has plenty of natural light, SS appliances and gas Range. Off the kitchen, there is a great sun room with fireplace and tons of windows allowing in lots of sunlight. The spacious dining room boasts beautiful hardwood floors that flow throughout the remainder of the main floor, including a very large formal living room with a classic stone fireplace. This spacious home is made for entertaining! The main floor is complete with small bar area, laundry/mud room that was previously used as a second kitchen, Master Bedroom with attached Master Bath, second bedroom which has plenty of space as well as a full hallway bath! Walking upstairs you are first greeted by the third bedroom, plus the fourth and largest of the bedrooms complete with sitting area and more storage than you could imagine! The basement is unfinished and can be repurposed to suit your needs. Completing this home is a detached two car garage with attic storage, a full 3/4 acre lot with lovely tall trees and patio! If you are looking for a quiet place, look no further! Close location to R5 train station, Routes 202 and 476 and Valley Forge National Park. Schedule your tour today of this true gem, BEFORE IT'S TOO LATE!
Location
State PA
County Montgomery
Area West Norriton Twp (10663)
Zoning R1
Rooms
Other Rooms Living Room, Dining Room, Primary Bedroom, Bedroom 2, Bedroom 3, Kitchen, Family Room, Bedroom 1, Laundry, Other
Basement Full
Interior
Interior Features Ceiling Fan(s), Dining Area
Hot Water Natural Gas
Heating Gas, Forced Air, Energy Star Heating System
Cooling Wall Unit
Flooring Wood, Fully Carpeted, Tile/Brick
Fireplaces Number 1
Fireplaces Type Stone
Fireplace Y
Window Features Bay/Bow,Energy Efficient,Replacement
Heat Source Natural Gas
Laundry Main Floor
Exterior
Garage Spaces 5.0
Waterfront N
Water Access N
Accessibility None
Parking Type Other
Total Parking Spaces 5
Garage N
Building
Lot Description Corner
Story 1.5
Sewer Public Sewer
Water Public
Architectural Style Cape Cod
Level or Stories 1.5
Additional Building Above Grade
Structure Type 9'+ Ceilings
New Construction N
Schools
School District Norristown Area
Others
Senior Community No
Tax ID 63-00-07834-005
Ownership Fee Simple
Read Less Info
Want to know what your home might be worth? Contact us for a FREE valuation!

Our team is ready to help you sell your home for the highest possible price ASAP

Bought with Robert Raynor • BHHS Fox & Roach-Collegeville

"My job is to find and attract mastery-based agents to the office, protect the culture, and make sure everyone is happy! "







