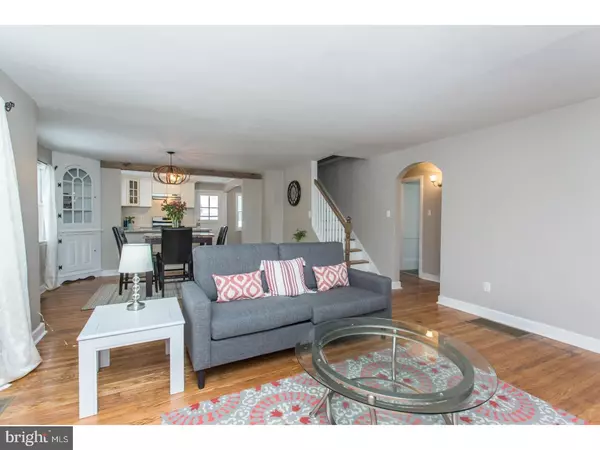$225,000
$219,995
2.3%For more information regarding the value of a property, please contact us for a free consultation.
4 Beds
2 Baths
1,522 SqFt
SOLD DATE : 06/16/2017
Key Details
Sold Price $225,000
Property Type Single Family Home
Sub Type Detached
Listing Status Sold
Purchase Type For Sale
Square Footage 1,522 sqft
Price per Sqft $147
Subdivision Lamott
MLS Listing ID 1003148991
Sold Date 06/16/17
Style Cape Cod
Bedrooms 4
Full Baths 1
Half Baths 1
HOA Y/N N
Abv Grd Liv Area 1,522
Originating Board TREND
Year Built 1949
Annual Tax Amount $6,131
Tax Year 2017
Lot Size 6,250 Sqft
Acres 0.14
Lot Dimensions 50
Property Description
Take a tour through this beautifully renovated home in Cheltenham Township. The 4 bed/1.5 bath Cape Cod boasts an open and attractive floor plan featuring spacious rooms, gorgeous hardwood flooring and tons of natural light. The open living room is bright and sunny with a stone accented fireplace to cozy up to. Walk straight through to the dining room adorned with a built in china cabinet, a custom light fixture, and a decorative exposed beam. Continue into the gourmet kitchen that has been updated with granite countertops, stainless steel appliances, and soft-close cabinetry. Also on the main level are two sizable bedrooms and full bathroom. Travel to the second floor to find two more large bedrooms waiting for you. Need storage space? The full walk-out basement is perfect and features a convenient half bathroom as well as the laundry facilities. Let's not overlook the spacious back yard with oversized deck for all your summer BBQ's. Other amenities of this fabulous property include a brand new 95% efficient heating and central air system and a new hot water heater. This home is a must see. Don't let this one get away!
Location
State PA
County Montgomery
Area Cheltenham Twp (10631)
Zoning R7
Rooms
Other Rooms Living Room, Dining Room, Primary Bedroom, Bedroom 2, Bedroom 3, Kitchen, Bedroom 1, Other, Attic
Basement Full, Outside Entrance
Interior
Interior Features Kitchen - Island, Exposed Beams
Hot Water Natural Gas
Heating Gas, Forced Air
Cooling Central A/C
Flooring Wood, Vinyl, Tile/Brick
Fireplaces Number 1
Fireplaces Type Stone
Fireplace Y
Heat Source Natural Gas
Laundry Lower Floor
Exterior
Exterior Feature Deck(s)
Garage Spaces 3.0
Utilities Available Cable TV
Waterfront N
Water Access N
Roof Type Pitched,Shingle
Accessibility None
Porch Deck(s)
Parking Type On Street, Driveway
Total Parking Spaces 3
Garage N
Building
Lot Description Level, Front Yard, Rear Yard, SideYard(s)
Story 2
Foundation Stone, Concrete Perimeter
Sewer Public Sewer
Water Public
Architectural Style Cape Cod
Level or Stories 2
Additional Building Above Grade, Shed
New Construction N
Schools
Middle Schools Cedarbrook
High Schools Cheltenham
School District Cheltenham
Others
Senior Community No
Tax ID 31-00-20833-007
Ownership Fee Simple
Acceptable Financing Conventional, VA, FHA 203(b)
Listing Terms Conventional, VA, FHA 203(b)
Financing Conventional,VA,FHA 203(b)
Read Less Info
Want to know what your home might be worth? Contact us for a FREE valuation!

Our team is ready to help you sell your home for the highest possible price ASAP

Bought with Jeff Chirico • Weichert Realtors

"My job is to find and attract mastery-based agents to the office, protect the culture, and make sure everyone is happy! "







