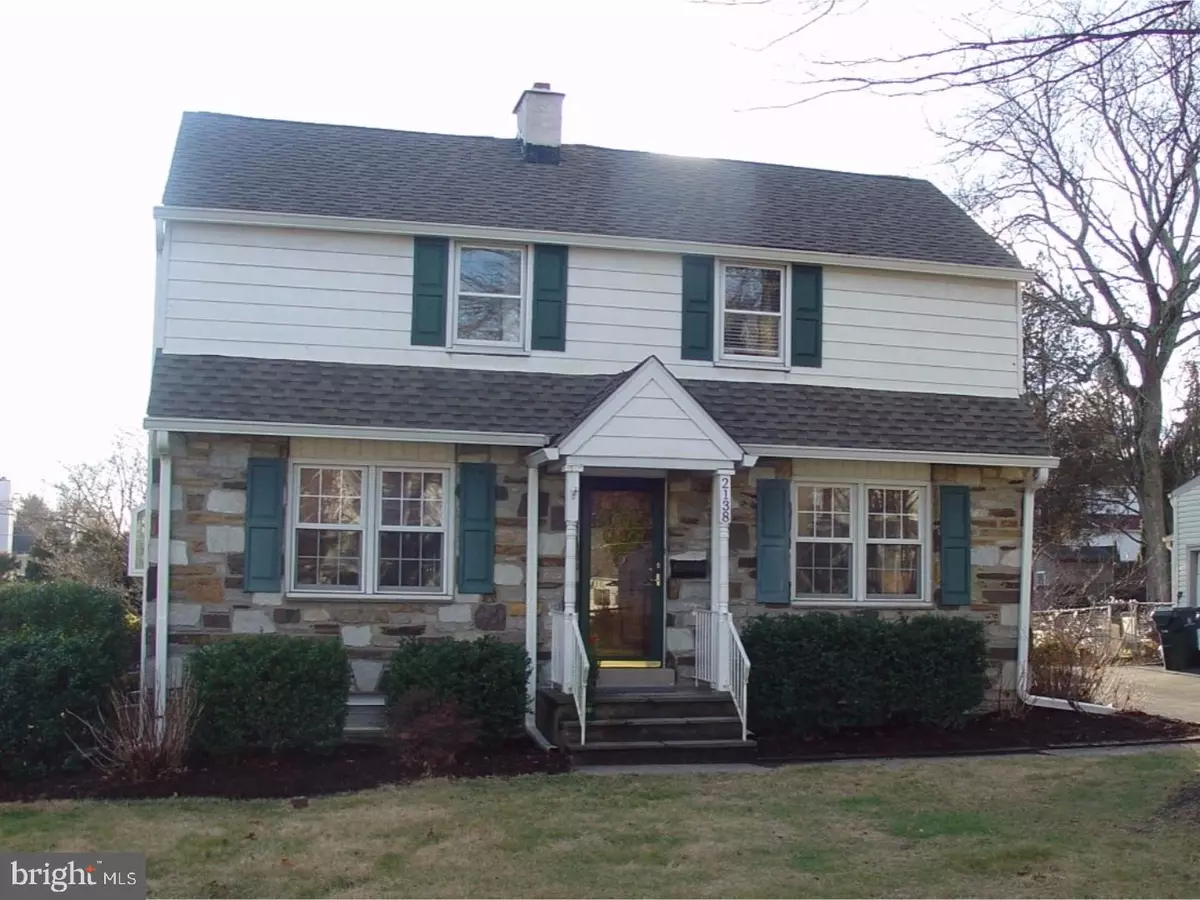$328,000
$325,000
0.9%For more information regarding the value of a property, please contact us for a free consultation.
3 Beds
2 Baths
1,346 SqFt
SOLD DATE : 03/17/2017
Key Details
Sold Price $328,000
Property Type Single Family Home
Sub Type Detached
Listing Status Sold
Purchase Type For Sale
Square Footage 1,346 sqft
Price per Sqft $243
Subdivision Highland Farms
MLS Listing ID 1003138901
Sold Date 03/17/17
Style Colonial
Bedrooms 3
Full Baths 1
Half Baths 1
HOA Y/N N
Abv Grd Liv Area 1,346
Originating Board TREND
Year Built 1954
Annual Tax Amount $4,827
Tax Year 2017
Lot Size 8,074 Sqft
Acres 0.19
Lot Dimensions 56
Property Description
Conveniently located colonial in much desirable Highland Farms neighborhood. Entering into this home you are greeted by a living room with stone gas fireplace, hardwood flooring,and exposed beam ceiling. A separate dining room with built in corner hutch, brushed nickel chandelier, hardwood flooring, and exposed beams. Remodeled Kitchen (2013) complete with garden/plant window, new cabinetry, new flooring, tile backsplash, gas stove, sink with disposal and solid surface countertop. Off the kitchen is a pantry closet, remodeled powder room and mud/laundry room (2013) leading to rear cover porch. Upstairs there are 3 generous sizes bedrooms with hardwood flooring serviced by a partially renovated hall full bathroom (2013) and linen closet. The family room is in the finished basement and has new drop ceiling and lighting (2014). There is also a utility room with plenty of storage in the unfinished area. A french drain and new sump pump were installed in the baement(2011) There is plenty of room for outdoor entertainment in the large fenced rear yard with oversized shed. A 1 car attached garage and much more complete this home. Located behind Abington Hospital in an award winning township and walking distance to award winning schools.
Location
State PA
County Montgomery
Area Abington Twp (10630)
Zoning T
Rooms
Other Rooms Living Room, Dining Room, Primary Bedroom, Bedroom 2, Kitchen, Family Room, Bedroom 1, Laundry, Attic
Basement Full, Drainage System
Interior
Interior Features Butlers Pantry, Ceiling Fan(s), Attic/House Fan
Hot Water Natural Gas
Heating Gas, Forced Air
Cooling Central A/C
Flooring Wood, Fully Carpeted, Tile/Brick
Fireplaces Number 1
Fireplaces Type Stone, Gas/Propane
Equipment Oven - Self Cleaning, Dishwasher, Disposal
Fireplace Y
Appliance Oven - Self Cleaning, Dishwasher, Disposal
Heat Source Natural Gas
Laundry Main Floor
Exterior
Exterior Feature Porch(es)
Garage Garage Door Opener
Garage Spaces 3.0
Fence Other
Utilities Available Cable TV
Waterfront N
Water Access N
Roof Type Pitched,Shingle
Accessibility None
Porch Porch(es)
Parking Type On Street, Driveway, Attached Garage, Other
Attached Garage 1
Total Parking Spaces 3
Garage Y
Building
Lot Description Level, Front Yard, Rear Yard
Story 2
Foundation Stone
Sewer Public Sewer
Water Public
Architectural Style Colonial
Level or Stories 2
Additional Building Above Grade
New Construction N
Schools
Elementary Schools Highland
Middle Schools Abington Junior
High Schools Abington Senior
School District Abington
Others
Senior Community No
Tax ID 30-00-35600-001
Ownership Fee Simple
Read Less Info
Want to know what your home might be worth? Contact us for a FREE valuation!

Our team is ready to help you sell your home for the highest possible price ASAP

Bought with Diane R Cardano-Casacio • CARDANO Realtors

"My job is to find and attract mastery-based agents to the office, protect the culture, and make sure everyone is happy! "







