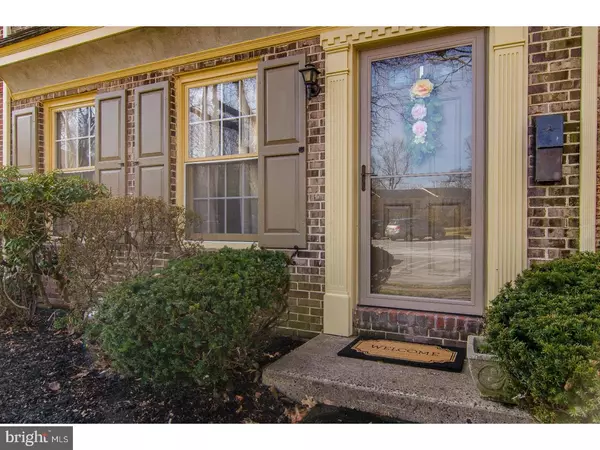$210,000
$213,900
1.8%For more information regarding the value of a property, please contact us for a free consultation.
3 Beds
2 Baths
1,400 SqFt
SOLD DATE : 06/23/2017
Key Details
Sold Price $210,000
Property Type Townhouse
Sub Type Interior Row/Townhouse
Listing Status Sold
Purchase Type For Sale
Square Footage 1,400 sqft
Price per Sqft $150
Subdivision Roboda
MLS Listing ID 1003140773
Sold Date 06/23/17
Style Colonial
Bedrooms 3
Full Baths 1
Half Baths 1
HOA Fees $165/mo
HOA Y/N Y
Abv Grd Liv Area 1,400
Originating Board TREND
Year Built 1973
Annual Tax Amount $2,997
Tax Year 2017
Lot Size 680 Sqft
Acres 0.02
Lot Dimensions 20
Property Description
What a sparkling gem!!! Looking for a fabulous blend of historic world charm with all the amenities of a newer home? Your search stops here!! This home has been updated from top to bottom! The striking new hardwood floors greet you at the brand new front doors in the dining area or living area that lead you to a stunning brand new kitchen with all new gorgeous cabinets and striking granite countertops. The attractive tile backsplash add additional elegance to this beautiful kitchen. Be the first to use the brand new upgraded stainless steel appliances including the refrigerator, dishwasher, stove, and microwave! The large great room makes this a cozy space fun for entertaining. The half bath is all new as well. The new Pella sliding door to the fenced yard extends your enjoyment to the outside area and patio. There are plenty more upgrades upstairs!! Wait until you see the spectacular new bathroom with a double sink with marble counter tops and lovely cabinetry and state of the art faucets. The separate frameless shower and toilet area has upgraded sliding doors and the upgraded large tile floor complete this magnificent bathroom. The three nice sized bedrooms have luxurious new carpets and good sized closets. The hallway has new hardwood floors. All rooms are freshly painted and many have upgraded lighting or a ceiling fan. The partially finished basement has plenty of storage space and can be used as a man-cave, woman-cave, youngster-cave, office or whatever you desire. New windows are installed in the basement. The laundry area has a brand new washer and dryer waiting for you too! This home is truly ready for your immediate enjoyment. All you simply need to do is move in! The yard backs up to additional space as well as a playground. The community is truly exquisite! Enjoy a stroll along the sidewalks of this inviting, unique, tranquil area. Its located near the Upper Providence Shopping Center, Movie Tavern, Wegmans's and provides easy access to major roads. It is located in the sought after Springford school district. This home is a jewel! Make your appointment today to tour this wonderful home. You won't be disappointed.
Location
State PA
County Montgomery
Area Upper Providence Twp (10661)
Zoning R3
Rooms
Other Rooms Living Room, Dining Room, Primary Bedroom, Bedroom 2, Kitchen, Family Room, Bedroom 1, Attic
Basement Full
Interior
Interior Features Kitchen - Island, Ceiling Fan(s), Kitchen - Eat-In
Hot Water Electric
Heating Electric
Cooling Central A/C
Flooring Wood, Fully Carpeted, Tile/Brick
Equipment Built-In Range, Oven - Self Cleaning, Dishwasher
Fireplace N
Appliance Built-In Range, Oven - Self Cleaning, Dishwasher
Heat Source Electric
Laundry Basement
Exterior
Waterfront N
Water Access N
Roof Type Shingle
Accessibility None
Parking Type On Street
Garage N
Building
Story 2
Foundation Brick/Mortar
Sewer Public Sewer
Water Public
Architectural Style Colonial
Level or Stories 2
Additional Building Above Grade
New Construction N
Schools
High Schools Spring-Ford Senior
School District Spring-Ford Area
Others
HOA Fee Include Common Area Maintenance,Lawn Maintenance,Snow Removal,Trash
Senior Community No
Tax ID 61-00-04469-402
Ownership Fee Simple
Acceptable Financing Conventional, FHA 203(b)
Listing Terms Conventional, FHA 203(b)
Financing Conventional,FHA 203(b)
Read Less Info
Want to know what your home might be worth? Contact us for a FREE valuation!

Our team is ready to help you sell your home for the highest possible price ASAP

Bought with Dana L DeLuzio-mariani • EXP Realty, LLC

"My job is to find and attract mastery-based agents to the office, protect the culture, and make sure everyone is happy! "







