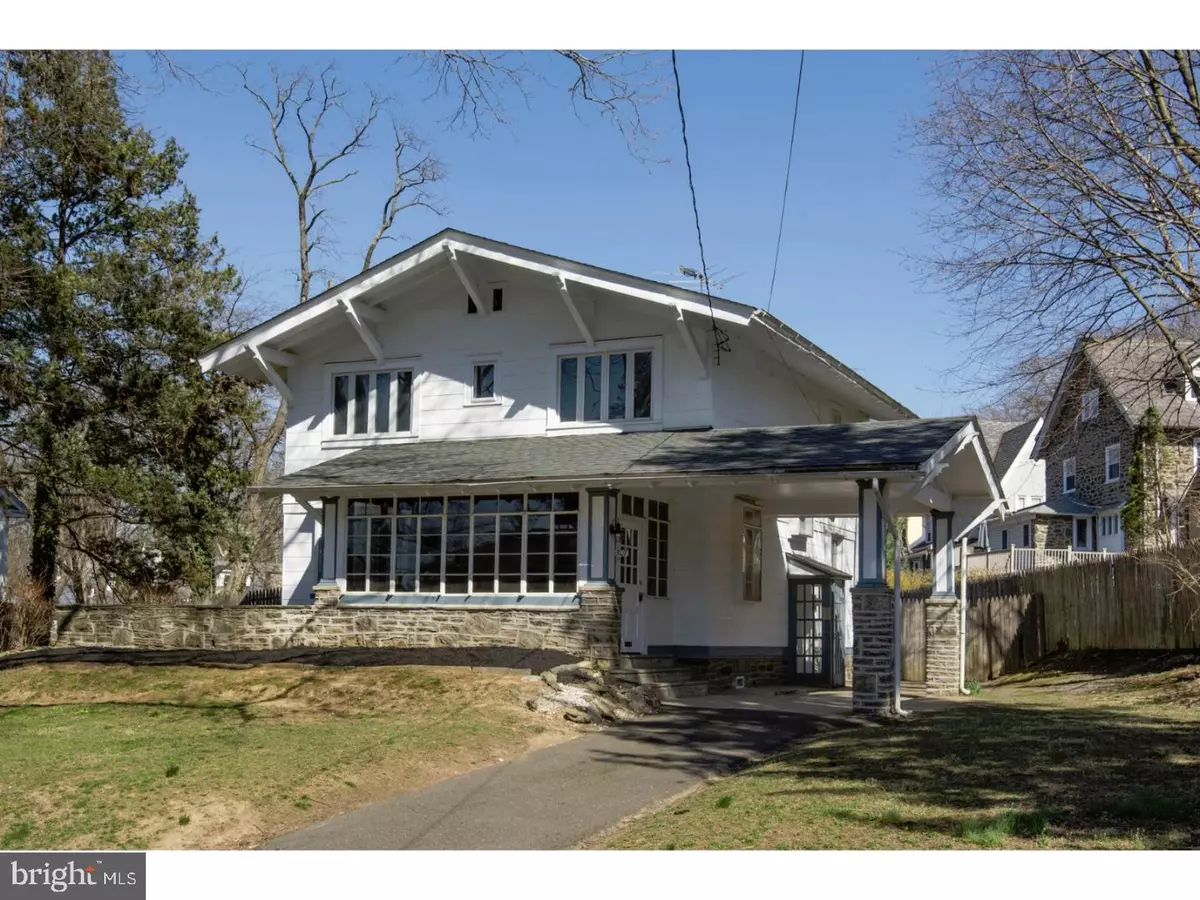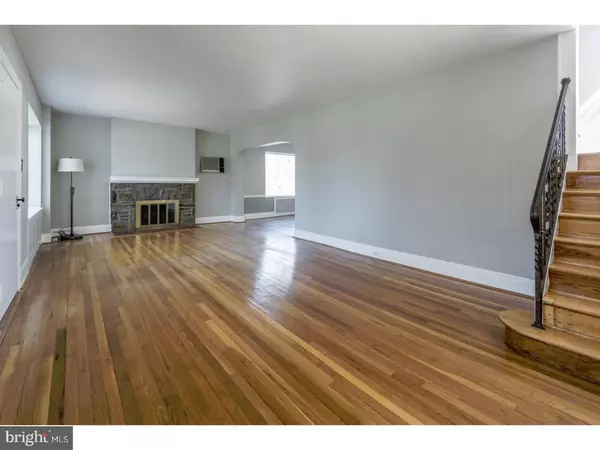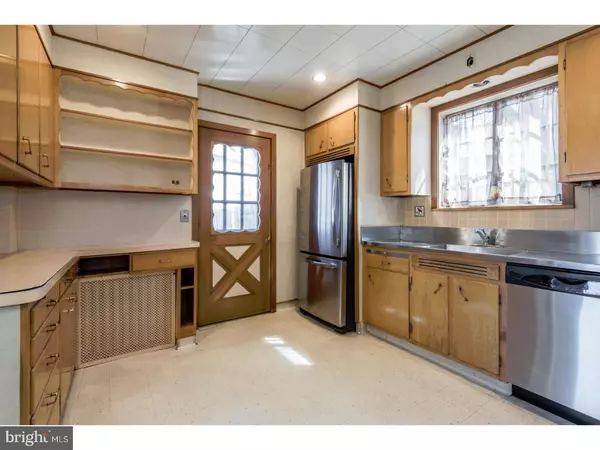$250,000
$250,000
For more information regarding the value of a property, please contact us for a free consultation.
4 Beds
3 Baths
1,728 SqFt
SOLD DATE : 05/26/2017
Key Details
Sold Price $250,000
Property Type Single Family Home
Sub Type Detached
Listing Status Sold
Purchase Type For Sale
Square Footage 1,728 sqft
Price per Sqft $144
Subdivision Elkins Park
MLS Listing ID 1003148093
Sold Date 05/26/17
Style Traditional
Bedrooms 4
Full Baths 1
Half Baths 2
HOA Y/N N
Abv Grd Liv Area 1,728
Originating Board TREND
Year Built 1921
Annual Tax Amount $8,000
Tax Year 2017
Lot Size 0.297 Acres
Acres 0.3
Lot Dimensions 110
Property Description
Beautiful 4 bedroom single family home with 1 full bath and 2 powder rooms located on one of the most picturesque tree-lined streets in all of Elkins Park. Enter through the large knotty pine walled three season room with tons of windows for exceptional sunlight. Step through the door into the enormous living room with a classic stone fireplace. Through the archway you enter the fantastic formal dining room with the amazing and truly unique giant picture window which floods the home with natural light. Off of the dining room you will find the first floor powder room and the kitchen with custom cabinetry, stainless steel counters and plenty of pantry space. The upstairs features four good-sized bedrooms (two with walk-in closets), a sizable walk-in linen closet and full hall bathroom. The full finished basement provides a wonderful additional family room space with a full bar ready for entertaining and parties. There is a powder room off of the laundry room area along with a large closet offering plenty of storage. The third room in the basement offers a utility room with plenty of storage space and a built-in work bench. All of this is situated on a generous third of an acre with huge front and back yards and a wonderful outdoor patio to enjoy the warm weather months and barbecues. There is an enormous detached one car garage that offers tons more storage. Updated features include: a brand new roof (2/17), fresh paint throughout (1/17), gleaming refinished hardwood floors throughout (12/16), brand new carpet in the three season room and basement (12/16), brand new ceiling fans (1/17), brand new wall a/c unit (10/16), brand new windows in the rear bedrooms (12/16), all new insulation in the attic (2/17), brand new oil tank (2/17). Walking distance to parks and restaurants and conveniently close to both SEPTA regional rail and bus routes for easy commuting in and out of the city and suburbs, also a five minute drive to all that downtown Jenkintown has to offer. This home is pre-sale inspected and ready to go.. Make your appointment today!
Location
State PA
County Montgomery
Area Cheltenham Twp (10631)
Zoning R4
Direction South
Rooms
Other Rooms Living Room, Dining Room, Primary Bedroom, Bedroom 2, Bedroom 3, Kitchen, Bedroom 1, Laundry, Other, Attic
Basement Full
Interior
Interior Features Butlers Pantry, Ceiling Fan(s), Stall Shower
Hot Water Oil, S/W Changeover
Heating Oil, Radiator
Cooling Wall Unit
Flooring Wood, Vinyl, Tile/Brick
Fireplaces Number 1
Fireplaces Type Stone
Equipment Built-In Range, Oven - Wall, Oven - Double, Dishwasher, Disposal
Fireplace Y
Window Features Bay/Bow,Replacement
Appliance Built-In Range, Oven - Wall, Oven - Double, Dishwasher, Disposal
Heat Source Oil
Laundry Basement
Exterior
Exterior Feature Porch(es)
Garage Oversized
Garage Spaces 4.0
Carport Spaces 3
Fence Other
Utilities Available Cable TV
Waterfront N
Water Access N
Roof Type Pitched,Shingle
Accessibility None
Porch Porch(es)
Total Parking Spaces 4
Garage Y
Building
Lot Description Level, Front Yard, Rear Yard, SideYard(s)
Story 2
Foundation Stone
Sewer Public Sewer
Water Public
Architectural Style Traditional
Level or Stories 2
Additional Building Above Grade
Structure Type 9'+ Ceilings
New Construction N
Schools
School District Cheltenham
Others
Senior Community No
Tax ID 31-00-27523-004
Ownership Fee Simple
Acceptable Financing Conventional, VA, FHA 203(b)
Listing Terms Conventional, VA, FHA 203(b)
Financing Conventional,VA,FHA 203(b)
Read Less Info
Want to know what your home might be worth? Contact us for a FREE valuation!

Our team is ready to help you sell your home for the highest possible price ASAP

Bought with William Z Cunningham • Mercury Real Estate Group

"My job is to find and attract mastery-based agents to the office, protect the culture, and make sure everyone is happy! "







