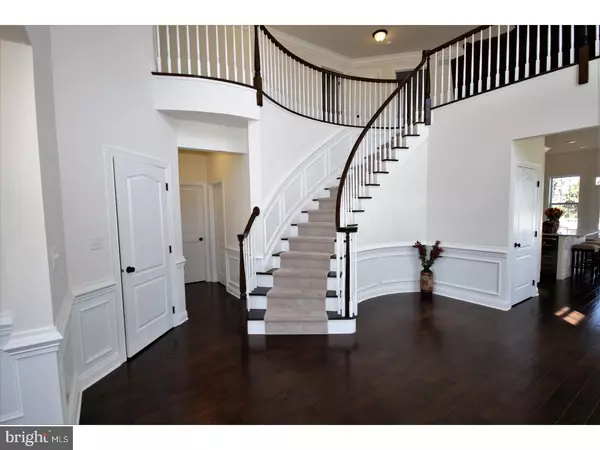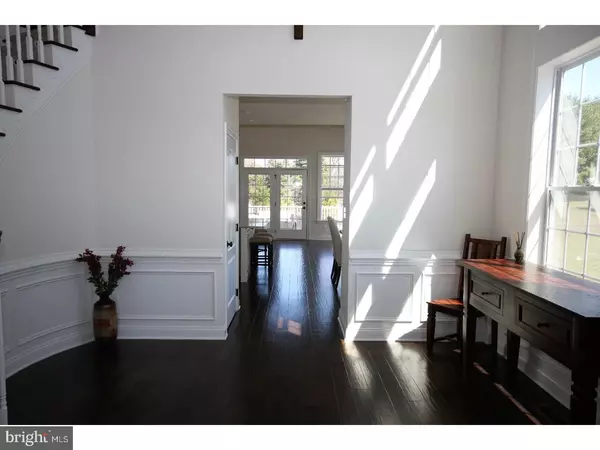$571,000
$598,000
4.5%For more information regarding the value of a property, please contact us for a free consultation.
3 Beds
4 Baths
2,884 SqFt
SOLD DATE : 06/17/2017
Key Details
Sold Price $571,000
Property Type Single Family Home
Sub Type Twin/Semi-Detached
Listing Status Sold
Purchase Type For Sale
Square Footage 2,884 sqft
Price per Sqft $197
Subdivision White Springs At Providence
MLS Listing ID 1003152187
Sold Date 06/17/17
Style Carriage House
Bedrooms 3
Full Baths 2
Half Baths 2
HOA Fees $312/mo
HOA Y/N Y
Abv Grd Liv Area 2,884
Originating Board TREND
Year Built 2015
Annual Tax Amount $7,881
Tax Year 2017
Lot Size 2,018 Sqft
Acres 0.05
Lot Dimensions 31
Property Description
Welcome to 60 Iron Hill Way, one only two of this particular model built at White Springs at Providence. This stunning home shows over $95,000 of builder upgrades not including the premium home site which backs up to beautiful open treed space and is steps away from the paved walking trails. As you enter this home you are greeted with a grand two story foyer with turned stair case, upgraded mill work, and engineered hardwood floors throughout main living space. Light filled dining room is separate from great room with breakfast area, living area with gas fireplace and beautiful gourmet kitchen with stainless appliances, soft close white cabinets, over sized island with seating for 4+ and Carrara Marble counter tops. First floor master suite with walk in closets and upgraded tile on floors and shower with tiled seat and floor. French doors lead to over sized maintenance free Trex deck (upgrade) to expand your living space. Upstairs you will find a large open loft space, two additional bedrooms both with walk-in closets, hall bath and large storage space. Full unfinished walk out basement with existing powder room and shower/tub rough in. Over sized attached two car garage. Community includes Clubhouse, Pool, Fitness Center, Tennis... are just some of the amenities you will find in this sought after community in the Award Winning Springford School District. This home is not located in the 55+ section of White Springs at Providence.
Location
State PA
County Montgomery
Area Upper Providence Twp (10661)
Zoning IO3
Rooms
Other Rooms Living Room, Dining Room, Primary Bedroom, Bedroom 2, Kitchen, Bedroom 1, Other, Attic
Basement Full, Unfinished, Outside Entrance
Interior
Interior Features Primary Bath(s), Kitchen - Island, Butlers Pantry, Sprinkler System, Dining Area
Hot Water Natural Gas
Heating Gas, Forced Air
Cooling Central A/C
Flooring Wood, Fully Carpeted, Tile/Brick
Fireplaces Number 1
Fireplaces Type Gas/Propane
Equipment Built-In Range, Oven - Wall, Dishwasher, Refrigerator, Disposal
Fireplace Y
Appliance Built-In Range, Oven - Wall, Dishwasher, Refrigerator, Disposal
Heat Source Natural Gas
Laundry Main Floor
Exterior
Exterior Feature Deck(s)
Parking Features Inside Access, Garage Door Opener
Garage Spaces 4.0
Utilities Available Cable TV
Amenities Available Swimming Pool, Tennis Courts, Club House
Water Access N
Roof Type Pitched
Accessibility None
Porch Deck(s)
Attached Garage 2
Total Parking Spaces 4
Garage Y
Building
Story 2
Sewer Public Sewer
Water Public
Architectural Style Carriage House
Level or Stories 2
Additional Building Above Grade
Structure Type Cathedral Ceilings,9'+ Ceilings,High
New Construction N
Schools
High Schools Spring-Ford Senior
School District Spring-Ford Area
Others
HOA Fee Include Pool(s),Common Area Maintenance,Lawn Maintenance,Snow Removal,Trash,Health Club
Senior Community No
Tax ID 61-00-03637-672
Ownership Fee Simple
Security Features Security System
Read Less Info
Want to know what your home might be worth? Contact us for a FREE valuation!

Our team is ready to help you sell your home for the highest possible price ASAP

Bought with Ginger Childs • RE/MAX Achievers-Collegeville
"My job is to find and attract mastery-based agents to the office, protect the culture, and make sure everyone is happy! "







