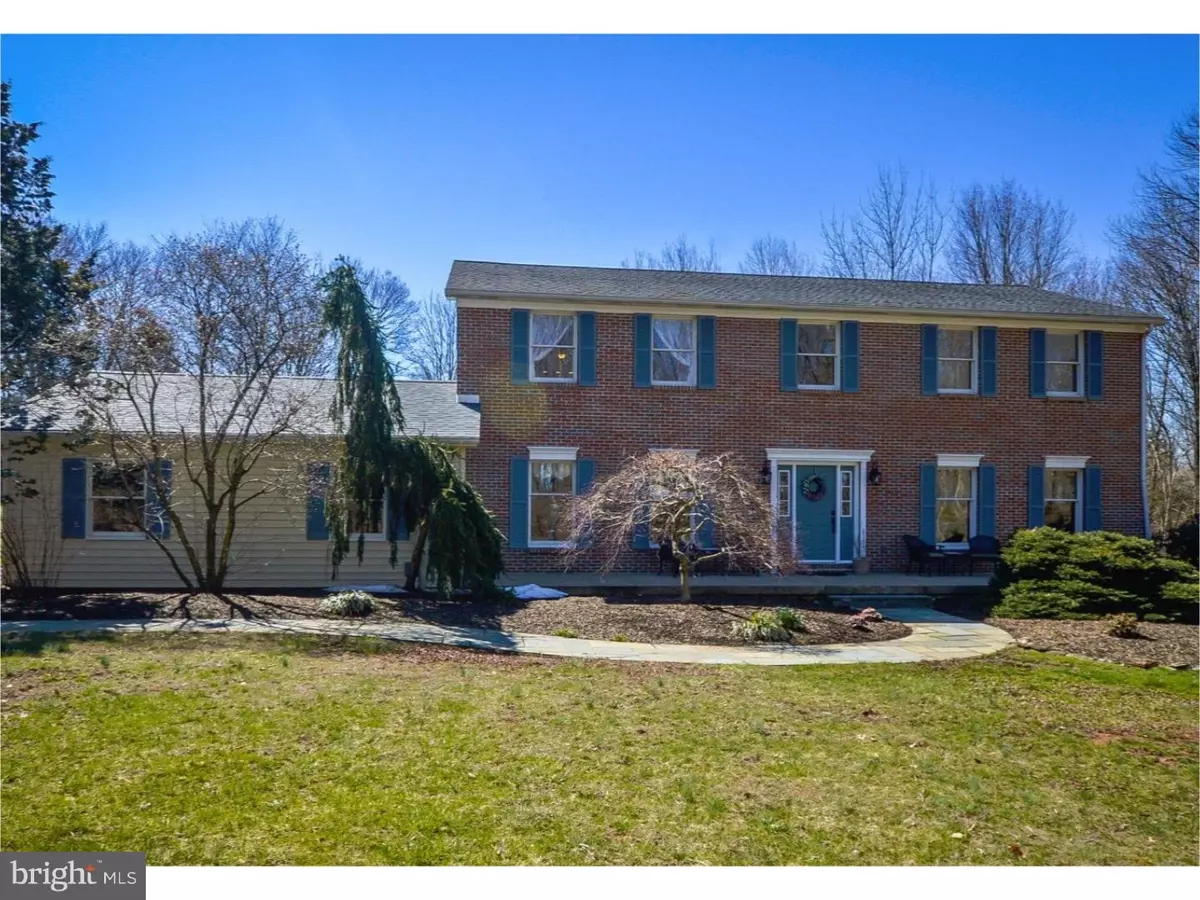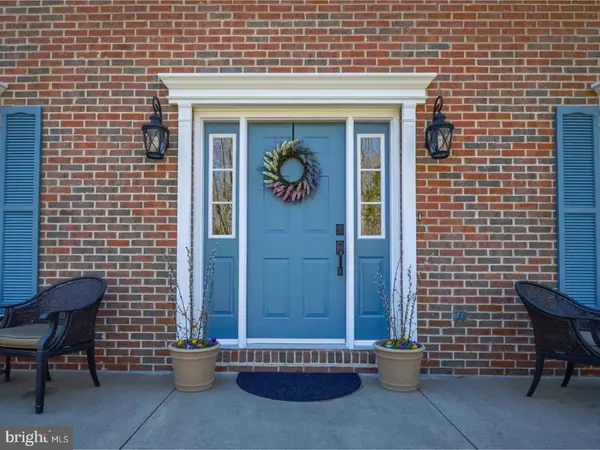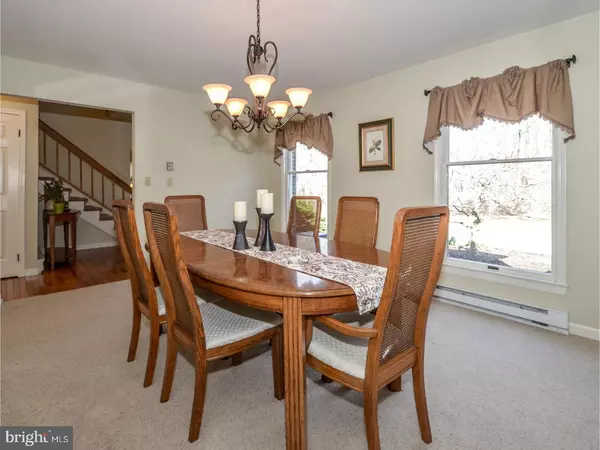$465,000
$469,900
1.0%For more information regarding the value of a property, please contact us for a free consultation.
4 Beds
3 Baths
3,388 SqFt
SOLD DATE : 06/01/2017
Key Details
Sold Price $465,000
Property Type Single Family Home
Sub Type Detached
Listing Status Sold
Purchase Type For Sale
Square Footage 3,388 sqft
Price per Sqft $137
Subdivision None Available
MLS Listing ID 1003152863
Sold Date 06/01/17
Style Colonial
Bedrooms 4
Full Baths 2
Half Baths 1
HOA Y/N N
Abv Grd Liv Area 3,388
Originating Board TREND
Year Built 1988
Annual Tax Amount $8,601
Tax Year 2017
Lot Size 2.690 Acres
Acres 2.69
Lot Dimensions 324
Property Description
Welcome home to this immaculate four-bedroom, brick-front Colonial in the highly-rated Souderton school district! Situated on a partially wooded lot on over 2.5 acres of land, this lovely two story home includes 2700 square feet of living space. As you arrive from the cul-de-sac, the driveway leads to a 2-car garage and a winding blue stone walkway leading you to a welcoming front entrance with a spacious patio for lounging and greeting guests. Step inside and you'll discover gorgeous wood flooring throughout the majority of the first floor, including newer hardwoods in the kitchen. From the left of the foyer you will find a spacious dining room with two windows for plenty of light. From here, enter into the heart of the home, where you'll find a light-filled kitchen boasting a breakfast nook and a breakfast peninsula. The recently updated eat-in kitchen boasts granite counter tops, a marble backsplash, oversized stainless steel sink, and stainless steel appliances, including a newer built-in microwave and dishwasher. Natural light pours into the kitchen from the French door that leads to an inviting deck in the back of the home. The deck overlooks a backyard with mature trees and plantings with plenty of privacy. Back inside, you'll discover a spacious living room and family room adjacent to the kitchen. A laundry room, powder room, and abundant closets round out the first level. Upstairs leads to a master suite that includes a walk-in closet, linen closet, vanity area, and a full master bath. Three additional bedrooms, a full hallway bath, and landing with a seating nook complete the 2nd floor. Moving to the basement level, you'll discover 900 square feet of fully finished walkout basement with bar area and plenty of room for entertaining. Don't miss this beautiful home in Harleysville that's so close to shopping, dining, and major roadways!
Location
State PA
County Montgomery
Area Lower Salford Twp (10650)
Zoning R1A
Rooms
Other Rooms Living Room, Dining Room, Primary Bedroom, Bedroom 2, Bedroom 3, Kitchen, Family Room, Bedroom 1, Other
Basement Full, Outside Entrance, Fully Finished
Interior
Interior Features Primary Bath(s), Butlers Pantry, Ceiling Fan(s), Kitchen - Eat-In
Hot Water Electric
Heating Electric, Baseboard
Cooling Central A/C
Flooring Wood, Fully Carpeted, Vinyl
Equipment Built-In Range, Oven - Self Cleaning, Dishwasher, Built-In Microwave
Fireplace N
Appliance Built-In Range, Oven - Self Cleaning, Dishwasher, Built-In Microwave
Heat Source Electric
Laundry Main Floor
Exterior
Exterior Feature Deck(s), Patio(s)
Garage Inside Access
Garage Spaces 5.0
Waterfront N
Water Access N
Roof Type Pitched,Shingle
Accessibility None
Porch Deck(s), Patio(s)
Parking Type Driveway, Other
Total Parking Spaces 5
Garage N
Building
Lot Description Cul-de-sac, Level, Trees/Wooded, Front Yard, Rear Yard, SideYard(s)
Story 2
Foundation Brick/Mortar
Sewer On Site Septic
Water Well
Architectural Style Colonial
Level or Stories 2
Additional Building Above Grade
New Construction N
Schools
School District Souderton Area
Others
Senior Community No
Tax ID 50-00-03480-086
Ownership Fee Simple
Acceptable Financing Conventional, VA, FHA 203(b)
Listing Terms Conventional, VA, FHA 203(b)
Financing Conventional,VA,FHA 203(b)
Read Less Info
Want to know what your home might be worth? Contact us for a FREE valuation!

Our team is ready to help you sell your home for the highest possible price ASAP

Bought with Miles D Winter • Keller Williams Real Estate-Montgomeryville

"My job is to find and attract mastery-based agents to the office, protect the culture, and make sure everyone is happy! "







