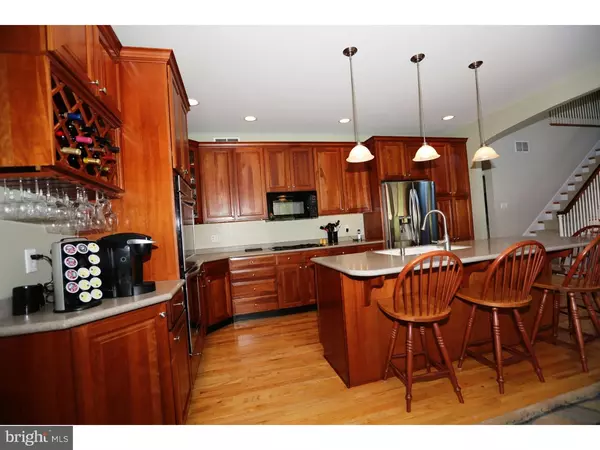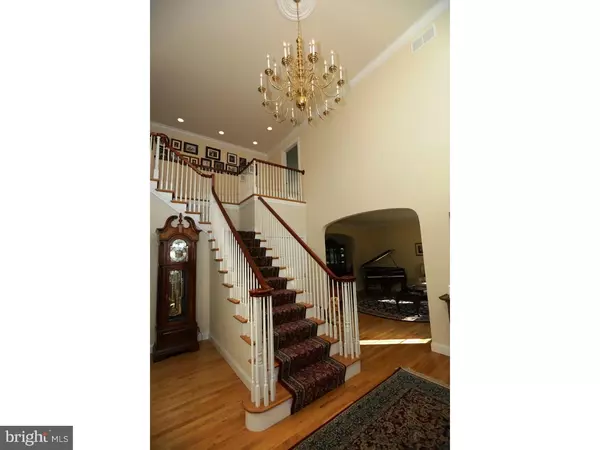$780,000
$780,000
For more information regarding the value of a property, please contact us for a free consultation.
4 Beds
5 Baths
4,017 SqFt
SOLD DATE : 07/29/2016
Key Details
Sold Price $780,000
Property Type Single Family Home
Sub Type Detached
Listing Status Sold
Purchase Type For Sale
Square Footage 4,017 sqft
Price per Sqft $194
Subdivision None Available
MLS Listing ID 1003474279
Sold Date 07/29/16
Style Colonial
Bedrooms 4
Full Baths 3
Half Baths 2
HOA Y/N N
Abv Grd Liv Area 4,017
Originating Board TREND
Year Built 2001
Annual Tax Amount $11,087
Tax Year 2016
Lot Size 5.100 Acres
Acres 5.1
Lot Dimensions 820
Property Description
First time on the market and packed with value and amenities! This is a custom built home situated on over 5 acres filled with fine custom features that you will enjoy for years to come. This property boasts 4000 sqft of space and large rooms that have been laid out exceptionally. Also for the Contractor or hobbyist you will see the value in the detached 4 car garage, plus the separate 30 x 40 2 story shop garage. The Home features 2 x 6 construction, Wood Floors on the first floor of this open floor plan home. The 2 story center hall Colonial has a remote controlled magnificent Chandelier for cleaning and sets the tone for the well planned design. The first floor continues with a formal living room and adjacent Formal Dining room that can accommodate large formal pieces and still be able to move chairs around the table. There is a Separate first floor office with glass doors and recessed lighting off the Foyer, all this opens to 2 story family room with gas fireplace and double windows that also flow in to the Chef's dream kitchen, breakfast area and island space. The Custom Cherry Cabinets and Stainless Steel appliances provide timeless decorating and functionality. The back of the home overlooks the outdoor entertainment area of the In-ground pool, Patio, yard and Gazebo all this adds to your functionality of this wonderful home. The Custom Built in-ground pool has many features that are rarely included with most pools of its size and design. There is a functioning water slide, Hot Tub and dive rock, and pool house with powder room and storage. There is also a first floor laundry room with a laundry chute, 2 powder rooms a Mud room and 3 car attached Garage with access to the full open basement. The upper level has a spacious Master Suite with tray Ceilings and separate open sitting area, custom tiled Master Bath with glass enclosed double shower and separate oversized whirlpool tub, and two walk in closets round out this Owners Suite. There are 3 oversized additional bedrooms one with a private bath and an additional hall bath, plus an added Nook area that can be an office or reading area. Other custom features that have been added to this home are the full Holiday Lighting package, in ground irrigation system in the fenced pool area, Maintenance free exterior, 32,000 gallon pool with 4 separate pumps, 2 owned Propane tanks so you can choose your own supplier, both detached buildings have heat, electric and water. This is a move in ready home
Location
State PA
County Montgomery
Area Limerick Twp (10637)
Zoning R1
Rooms
Other Rooms Living Room, Dining Room, Primary Bedroom, Bedroom 2, Bedroom 3, Kitchen, Family Room, Bedroom 1, Laundry, Other
Basement Full, Unfinished
Interior
Interior Features Kitchen - Eat-In
Hot Water Propane
Heating Gas
Cooling Central A/C
Flooring Wood, Fully Carpeted, Tile/Brick
Fireplaces Number 1
Fireplace Y
Heat Source Natural Gas
Laundry Basement
Exterior
Exterior Feature Patio(s)
Garage Spaces 7.0
Pool In Ground
Waterfront N
Water Access N
Roof Type Pitched
Accessibility None
Porch Patio(s)
Parking Type On Street, Driveway
Total Parking Spaces 7
Garage N
Building
Lot Description Irregular
Story 2
Foundation Concrete Perimeter
Sewer On Site Septic
Water Well
Architectural Style Colonial
Level or Stories 2
Additional Building Above Grade, 2nd Garage, Barn/Farm Building
New Construction N
Schools
School District Spring-Ford Area
Others
Senior Community No
Tax ID 37-00-04744-007
Ownership Fee Simple
Read Less Info
Want to know what your home might be worth? Contact us for a FREE valuation!

Our team is ready to help you sell your home for the highest possible price ASAP

Bought with Wayne S Fenstermacher • BHHS Fox & Roach - Harleysville

"My job is to find and attract mastery-based agents to the office, protect the culture, and make sure everyone is happy! "







