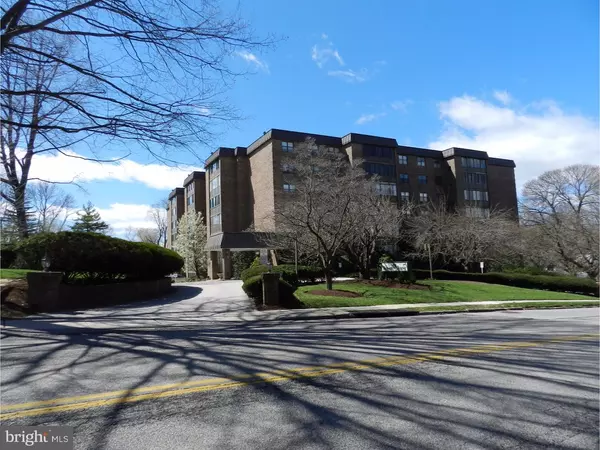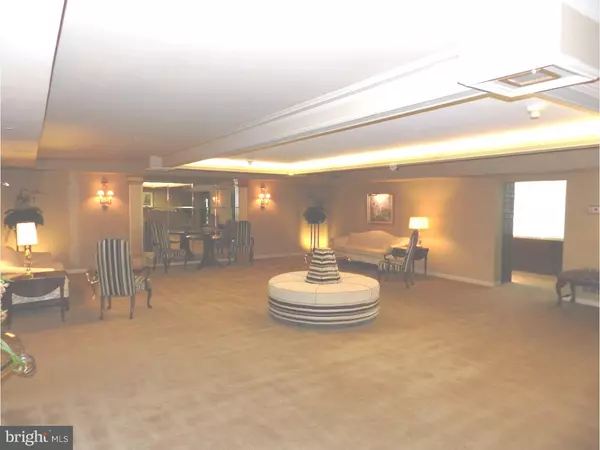$266,500
$270,000
1.3%For more information regarding the value of a property, please contact us for a free consultation.
3 Beds
2 Baths
1,660 SqFt
SOLD DATE : 06/27/2016
Key Details
Sold Price $266,500
Property Type Single Family Home
Sub Type Unit/Flat/Apartment
Listing Status Sold
Purchase Type For Sale
Square Footage 1,660 sqft
Price per Sqft $160
Subdivision Benson House
MLS Listing ID 1003474821
Sold Date 06/27/16
Style Traditional
Bedrooms 3
Full Baths 2
HOA Fees $650/mo
HOA Y/N N
Abv Grd Liv Area 1,660
Originating Board TREND
Year Built 1976
Annual Tax Amount $6,397
Tax Year 2016
Lot Size 1,660 Sqft
Acres 0.04
Property Description
Much in demand 3BR 2 Bath Condo at the Benson House. Enter into a foyer with closets that leads to a living and dining. Enjoy relaxing in the Florida room with lots of natural light. The eat in kitchen which offers plenty of cabients, and cooking area. Three nice sized bedrooms with 2 full bathrooms. Unit also offers a laundry room with additional storage. Benson House offers 24 hour doorman,full service gym, and social room which includes tables,chairs,coffe and a library. Located in walking distance to the train, park, restaurants and fine shops.There is one time captial contribution of 1570.00.
Location
State PA
County Montgomery
Area Lower Merion Twp (10640)
Zoning R7
Rooms
Other Rooms Living Room, Dining Room, Primary Bedroom, Bedroom 2, Kitchen, Family Room, Bedroom 1, Laundry
Interior
Interior Features Kitchen - Eat-In
Hot Water Electric
Heating Electric
Cooling Central A/C
Flooring Tile/Brick
Equipment Dishwasher
Fireplace N
Appliance Dishwasher
Heat Source Electric
Laundry Main Floor
Exterior
Waterfront N
Water Access N
Accessibility Mobility Improvements
Garage N
Building
Sewer Public Sewer
Water Public
Architectural Style Traditional
Additional Building Above Grade
New Construction N
Schools
Elementary Schools Gladwyne
Middle Schools Welsh Valley
High Schools Harriton Senior
School District Lower Merion
Others
HOA Fee Include Common Area Maintenance,Ext Bldg Maint,Lawn Maintenance,Snow Removal,Trash,Water,Sewer,Parking Fee,Health Club,Alarm System
Senior Community No
Tax ID 40-00-39036-002
Ownership Condominium
Acceptable Financing Conventional, VA, FHA 203(b)
Listing Terms Conventional, VA, FHA 203(b)
Financing Conventional,VA,FHA 203(b)
Read Less Info
Want to know what your home might be worth? Contact us for a FREE valuation!

Our team is ready to help you sell your home for the highest possible price ASAP

Bought with Kate Livesey • BHHS Fox & Roach-Rosemont

"My job is to find and attract mastery-based agents to the office, protect the culture, and make sure everyone is happy! "







