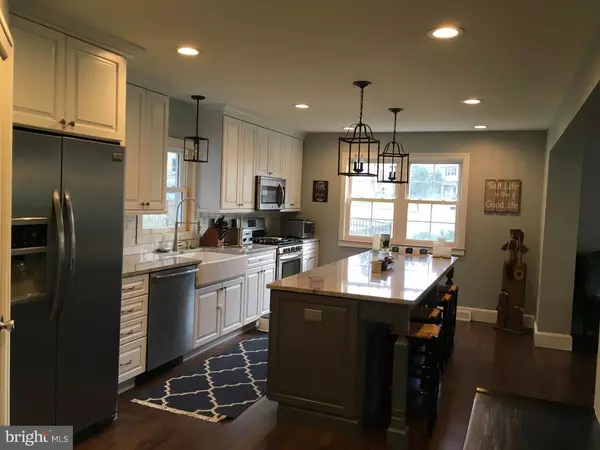$360,000
$354,375
1.6%For more information regarding the value of a property, please contact us for a free consultation.
4 Beds
3 Baths
2,224 SqFt
SOLD DATE : 01/31/2017
Key Details
Sold Price $360,000
Property Type Single Family Home
Sub Type Detached
Listing Status Sold
Purchase Type For Sale
Square Footage 2,224 sqft
Price per Sqft $161
Subdivision Inglewood Gdns
MLS Listing ID 1003483513
Sold Date 01/31/17
Style Colonial
Bedrooms 4
Full Baths 2
Half Baths 1
HOA Y/N N
Abv Grd Liv Area 2,224
Originating Board TREND
Year Built 1971
Annual Tax Amount $5,191
Tax Year 2016
Lot Size 0.579 Acres
Acres 0.58
Lot Dimensions 290
Property Description
Welcome Home! Located in Inglewood Gardens, this 4-Bedroom, 2.5 Bath Beauty in Move-In Ready! Check Out the Newer, Bright, Beautiful Kitchen Featuring Granite Countertops, Recessed Lighting, a Custom Island, a Huge Built-In Pantry, Stainless Steel Appliances and Gorgeous Finishes! The Step Down Living/Family Room Combo Offers Room to Grow! You Can have a Formal Living Room Area, a Family Room Area AND an Office Area! Use Your Imagination for Endless Possibilities of the Well-Done, First Floor, Open Layout! Paneled French Doors Opens to the Sunroom, which is a Great Additional Area for Entertaining Family and Friends. There are Two Exit Doors in the Sunroom to Enjoy the Huge, Fenced-In Backyard! The Second Floor has a Grand Master Suite with a Master Bath and Plenty of Closet Space! The 2nd and 3rd Bedrooms have Detailed Painting, Well-Done Finishes and Extended Closets. The Fourth Bedroom Makes for the Perfect Guest Room. The Bright and Cheerful Hall Bath Rounds Out the Second Floor. The Full Basement is Ready for Your Finishing Touches!
Location
State PA
County Montgomery
Area Towamencin Twp (10653)
Zoning R125
Rooms
Other Rooms Living Room, Dining Room, Primary Bedroom, Bedroom 2, Bedroom 3, Kitchen, Family Room, Bedroom 1, Laundry, Other
Basement Full, Unfinished
Interior
Interior Features Kitchen - Island, Butlers Pantry, Ceiling Fan(s), Stall Shower, Kitchen - Eat-In
Hot Water Electric
Heating Gas
Cooling Central A/C
Flooring Wood, Tile/Brick
Fireplaces Number 1
Fireplace Y
Window Features Bay/Bow
Heat Source Natural Gas
Laundry Main Floor
Exterior
Exterior Feature Patio(s), Porch(es)
Garage Spaces 4.0
Utilities Available Cable TV
Water Access N
Accessibility None
Porch Patio(s), Porch(es)
Attached Garage 1
Total Parking Spaces 4
Garage Y
Building
Story 2
Sewer Public Sewer
Water Public
Architectural Style Colonial
Level or Stories 2
Additional Building Above Grade, Shed
New Construction N
Schools
School District North Penn
Others
Senior Community No
Tax ID 53-00-09840-007
Ownership Fee Simple
Acceptable Financing Conventional
Listing Terms Conventional
Financing Conventional
Read Less Info
Want to know what your home might be worth? Contact us for a FREE valuation!

Our team is ready to help you sell your home for the highest possible price ASAP

Bought with Emily Landis Torres • RE/MAX Realty Group-Lansdale
"My job is to find and attract mastery-based agents to the office, protect the culture, and make sure everyone is happy! "







