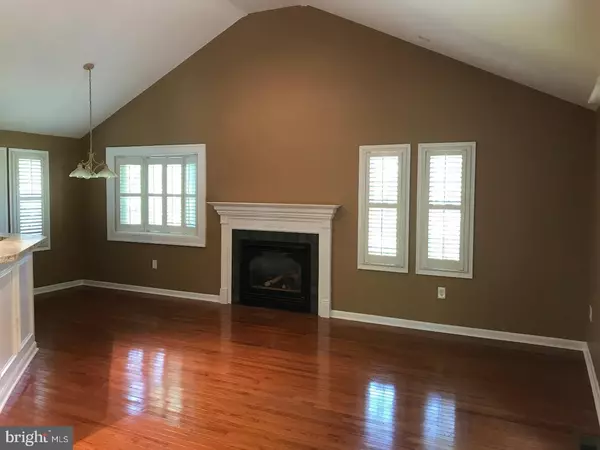$335,000
$345,000
2.9%For more information regarding the value of a property, please contact us for a free consultation.
4 Beds
3 Baths
2,425 SqFt
SOLD DATE : 10/20/2017
Key Details
Sold Price $335,000
Property Type Single Family Home
Sub Type Detached
Listing Status Sold
Purchase Type For Sale
Square Footage 2,425 sqft
Price per Sqft $138
Subdivision Merrybrook
MLS Listing ID 1000281257
Sold Date 10/20/17
Style Traditional,Split Level
Bedrooms 4
Full Baths 1
Half Baths 2
HOA Y/N N
Abv Grd Liv Area 2,425
Originating Board TREND
Year Built 1957
Annual Tax Amount $4,969
Tax Year 2017
Lot Size 0.363 Acres
Acres 0.36
Lot Dimensions 127
Property Description
Excellent Opportunity Beautifully Maintained and Expanded by Sellers During Their 46 Years of Ownership. Enter from the Front PPorch to Gracious Living Room with Wood Burning Fireplace W/Custom Surround and Bay window Tucked away by the Stairway to the Second Floor is another Custom Nook, Full Formal Dining Room with Bay Window Flows to the Great Room Addition that includes a Cherry Kitchen all New Stainless Appliances,New Counter Tops,New Stainless Sink with New Faucet, Pantry Cabinet with roll out Shelves, Book Shelves, Breakfast Area, Gas Fireplace, Atrium Doors lead to Deck and Garden, also on the Main Floor are a Butlers Pantry with Wet Bar and 2 Additional Pantry Closets also a Half Bath, Entire Main Floor has Beautiful Oak Hardwood Floors, Upstairs are 4 bedrooms all with New Netural Carpeting Hall Bath is Completely New, Master Bedroom with New Half Bath, just a few steps up to the 4th Bedroom where there is a Cedar CLoset and Entrance to Floored Walk up Attic and SStorage Closet. Lower Level Family Room with Outside Entrance from Rear Porch, Laundry/Work Room, Door from Laundry Room to one Car Garage,Replaced Windows Throughout, Garden Shed, Beautirul Gardens and Shrubs, An Opportunity not to be Missed!!! Close to Routes 309, 202, Pa Turnpike and Septa Train
Location
State PA
County Montgomery
Area Upper Gwynedd Twp (10656)
Zoning R2
Rooms
Other Rooms Living Room, Dining Room, Primary Bedroom, Bedroom 2, Bedroom 3, Kitchen, Family Room, Bedroom 1, Great Room, Laundry, Maid/Guest Quarters, Other, Attic
Interior
Interior Features Primary Bath(s), Kitchen - Island, Butlers Pantry, Ceiling Fan(s), Wet/Dry Bar, Dining Area
Hot Water Electric
Heating Forced Air
Cooling Central A/C
Fireplaces Number 1
Fireplaces Type Brick, Gas/Propane
Equipment Oven - Self Cleaning, Dishwasher, Built-In Microwave
Fireplace Y
Window Features Bay/Bow,Replacement
Appliance Oven - Self Cleaning, Dishwasher, Built-In Microwave
Heat Source Natural Gas
Laundry Lower Floor
Exterior
Exterior Feature Deck(s), Porch(es)
Garage Inside Access, Oversized
Garage Spaces 4.0
Utilities Available Cable TV
Waterfront N
Water Access N
Roof Type Shingle
Accessibility None
Porch Deck(s), Porch(es)
Parking Type Attached Garage, Other
Attached Garage 1
Total Parking Spaces 4
Garage Y
Building
Story Other
Foundation Concrete Perimeter
Sewer Public Sewer
Water Public
Architectural Style Traditional, Split Level
Level or Stories Other
Additional Building Above Grade, Shed
Structure Type Cathedral Ceilings
New Construction N
Schools
High Schools North Penn Senior
School District North Penn
Others
Senior Community No
Tax ID 56-00-04840-009
Ownership Fee Simple
Acceptable Financing Conventional, VA, FHA 203(b)
Listing Terms Conventional, VA, FHA 203(b)
Financing Conventional,VA,FHA 203(b)
Read Less Info
Want to know what your home might be worth? Contact us for a FREE valuation!

Our team is ready to help you sell your home for the highest possible price ASAP

Bought with Matthew Lenza • Long & Foster-Folsom

"My job is to find and attract mastery-based agents to the office, protect the culture, and make sure everyone is happy! "







