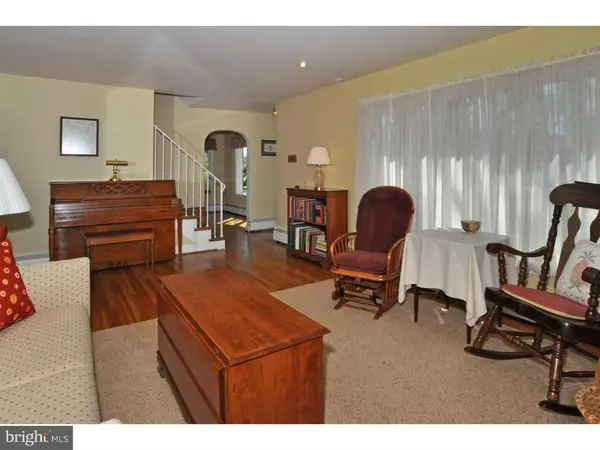$390,000
$394,900
1.2%For more information regarding the value of a property, please contact us for a free consultation.
3 Beds
2 Baths
1,973 SqFt
SOLD DATE : 06/29/2016
Key Details
Sold Price $390,000
Property Type Single Family Home
Sub Type Detached
Listing Status Sold
Purchase Type For Sale
Square Footage 1,973 sqft
Price per Sqft $197
Subdivision None Available
MLS Listing ID 1003474785
Sold Date 06/29/16
Style Cape Cod
Bedrooms 3
Full Baths 2
HOA Y/N N
Abv Grd Liv Area 1,973
Originating Board TREND
Year Built 1953
Annual Tax Amount $6,799
Tax Year 2016
Lot Size 0.784 Acres
Acres 0.78
Lot Dimensions 100
Property Description
Welcome to this charming cape cod, nestled on a quiet tree lined street on a picturesque lot, located in desirable Upper Dublin Township, just minutes from charming downtown Ambler Borough, which offers quaint shopping, fabulous restaurants, and the train station which takes you to downtown Philadelphia. The owners have lovingly maintained this home and have made numerous updates and upgrades in recent years including a new heater, new oil tank, central air, new windows and doors, and so much more. A brick walkway leads you up to the front door and step inside to the entry foyer with hardwood floors running seamlessly throughout the home. The formal living room features a wood burning fireplace/wood stove and is enhanced with built in bookcases and also a bright formal dining room with large windows and chair rail which is just off the kitchen which has been recently remodeled with refaced cabinets,a new custom built in cabinet and corner cabinet, granite counters, under counter lighting, tile back splash, and a cozy breakfast area. Adjacent to the kitchen is a sunny family room with two large picture windows, a large pantry closet, ceiling fan and the back entry door which leads you outside. A spacious first floor bedroom can be either a home office, a guest or master bedroom with large closet and a full bath with stall shower. Lovely oak stairs lead up to the second level which features a large master bedroom with spacious closet and a third bedroom with an office area and huge walk in closet great for additional storage and share the full bathroom. The basement offers a laundry area, tons of storage with many closets, a cedar closet, and a walk out entry door to the rear yard. There is an over sized two car garage with openers and a rear double door providing easy access for your lawn mower and other lawn items. Enjoy the summer on your multilevel deck which extends your living space, perfect for large gatherings of friends and family, or just relaxing and overlooks the serene park like back yard with mature trees and plantings. The deck has been recently stained and sealed with all steps replaced with TREX for easy maintenance. Nothing to do but pack your bags and move right into this lovely home.
Location
State PA
County Montgomery
Area Upper Dublin Twp (10654)
Zoning A
Rooms
Other Rooms Living Room, Dining Room, Primary Bedroom, Bedroom 2, Kitchen, Family Room, Bedroom 1
Basement Full
Interior
Interior Features Kitchen - Eat-In
Hot Water Oil
Heating Oil, Hot Water, Zoned
Cooling Central A/C
Flooring Wood
Fireplaces Number 1
Fireplaces Type Stone
Equipment Oven - Self Cleaning, Dishwasher, Disposal
Fireplace Y
Window Features Replacement
Appliance Oven - Self Cleaning, Dishwasher, Disposal
Heat Source Oil
Laundry Basement
Exterior
Exterior Feature Deck(s)
Garage Spaces 5.0
Water Access N
Accessibility None
Porch Deck(s)
Total Parking Spaces 5
Garage Y
Building
Lot Description Level
Story 1.5
Sewer Public Sewer
Water Public
Architectural Style Cape Cod
Level or Stories 1.5
Additional Building Above Grade
New Construction N
Schools
School District Upper Dublin
Others
Senior Community No
Tax ID 54-00-07669-008
Ownership Fee Simple
Acceptable Financing Conventional, VA, FHA 203(b)
Listing Terms Conventional, VA, FHA 203(b)
Financing Conventional,VA,FHA 203(b)
Read Less Info
Want to know what your home might be worth? Contact us for a FREE valuation!

Our team is ready to help you sell your home for the highest possible price ASAP

Bought with Elizabeth J Woelfel • BHHS Fox & Roach-Blue Bell
"My job is to find and attract mastery-based agents to the office, protect the culture, and make sure everyone is happy! "







