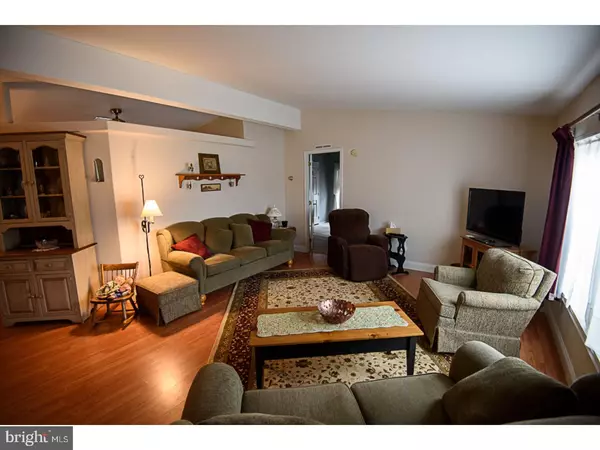$240,000
$239,900
For more information regarding the value of a property, please contact us for a free consultation.
3 Beds
2 Baths
1,456 SqFt
SOLD DATE : 03/31/2017
Key Details
Sold Price $240,000
Property Type Single Family Home
Sub Type Detached
Listing Status Sold
Purchase Type For Sale
Square Footage 1,456 sqft
Price per Sqft $164
Subdivision Gwynedd Woods
MLS Listing ID 1003142291
Sold Date 03/31/17
Style Ranch/Rambler
Bedrooms 3
Full Baths 2
HOA Fees $125/mo
HOA Y/N N
Abv Grd Liv Area 1,456
Originating Board TREND
Year Built 1995
Annual Tax Amount $3,672
Tax Year 2016
Lot Size 5,080 Sqft
Acres 0.12
Lot Dimensions 52
Property Description
Beautifully renovated ranch style home in desirable Gwynedd Woods, a 55 Community with a club house and LOW monthly fees. You own your lot, there is NO LOT RENTAL CHARGE! Enter into the large living room with gorgeous laminate flooring that continues throughout the dining room with tasteful wainscoting. The whole home has continuous walls with rounded corners unlike the panel walls in other units and has been painted with neutral coloring to allow you to personalize it to your taste. One story living at its best with a great flow between rooms. Large kitchen has been redone with stainless steel appliances, granite counter tops, gas cooking, and tile flooring. Skylight in the vaulted ceiling adds tho the natural lighting in the room. One of a few homes with THREE spacious bedrooms in this community, all painted neutrally with wall to wall carpeting. Master bathroom features ceramic tile flooring, a large walk-in shower and laundry area, while the second bathroom has a bathtub/shower combo. Closet space abounds throughout the home. A detached one car garage completes the home. The post office address for this property is 352 Farm Lane.
Location
State PA
County Montgomery
Area Upper Gwynedd Twp (10656)
Zoning MH
Rooms
Other Rooms Living Room, Dining Room, Primary Bedroom, Bedroom 2, Kitchen, Bedroom 1, Laundry
Interior
Interior Features Primary Bath(s), Kitchen - Eat-In
Hot Water Electric
Heating Gas, Forced Air
Cooling Central A/C
Flooring Fully Carpeted, Tile/Brick
Equipment Oven - Self Cleaning, Dishwasher, Refrigerator, Disposal, Energy Efficient Appliances, Built-In Microwave
Fireplace N
Appliance Oven - Self Cleaning, Dishwasher, Refrigerator, Disposal, Energy Efficient Appliances, Built-In Microwave
Heat Source Natural Gas
Laundry Main Floor
Exterior
Garage Spaces 3.0
Amenities Available Club House
Waterfront N
Water Access N
Roof Type Pitched,Shingle
Accessibility Mobility Improvements
Parking Type Detached Garage
Total Parking Spaces 3
Garage Y
Building
Lot Description Corner
Story 1
Sewer Public Sewer
Water Public
Architectural Style Ranch/Rambler
Level or Stories 1
Additional Building Above Grade
Structure Type Cathedral Ceilings
New Construction N
Schools
Middle Schools Pennbrook
High Schools North Penn Senior
School District North Penn
Others
HOA Fee Include Common Area Maintenance,Snow Removal,Trash,Sewer
Senior Community Yes
Tax ID 56-00-11000-437
Ownership Fee Simple
Pets Description Case by Case Basis
Read Less Info
Want to know what your home might be worth? Contact us for a FREE valuation!

Our team is ready to help you sell your home for the highest possible price ASAP

Bought with Donna Silvers • EveryHome Realtors

"My job is to find and attract mastery-based agents to the office, protect the culture, and make sure everyone is happy! "







