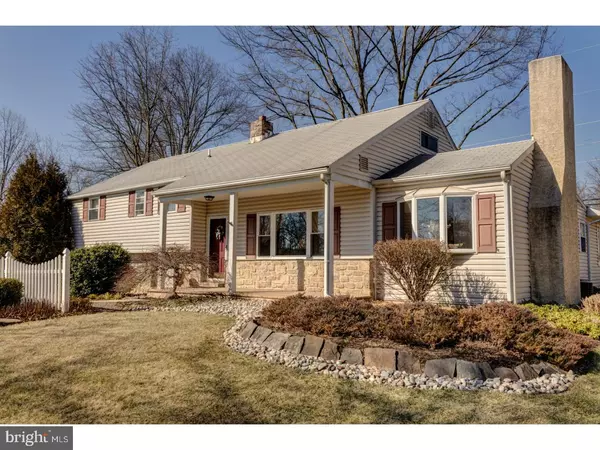$364,000
$369,900
1.6%For more information regarding the value of a property, please contact us for a free consultation.
4 Beds
3 Baths
2,727 SqFt
SOLD DATE : 04/28/2017
Key Details
Sold Price $364,000
Property Type Single Family Home
Sub Type Detached
Listing Status Sold
Purchase Type For Sale
Square Footage 2,727 sqft
Price per Sqft $133
Subdivision Merrybrook
MLS Listing ID 1003143843
Sold Date 04/28/17
Style Colonial,Split Level
Bedrooms 4
Full Baths 1
Half Baths 2
HOA Y/N N
Abv Grd Liv Area 2,727
Originating Board TREND
Year Built 1958
Annual Tax Amount $5,236
Tax Year 2017
Lot Size 0.347 Acres
Acres 0.35
Lot Dimensions 108
Property Description
Upon entering this expansive multilevel home, your eye captures immediately the wonderful 1st fl. living space not readily apparent from the curb. The spacious Living & Dining rms, with brick fireplace and shiny hardwood flooring, offer a sense of character and a feel of formality found in well built houses of another era. Blending with formality is the Family or Great Room that spreads out seamlessly from the original footprint. It is the true focal point of family life. Through the side door glass sliders you ease out onto a double level flagstone patio that connects to the den on the lower level through another set of glass doors to provide superb circular flow. This balance of a fine blend of flexible living space makes this a unique property in the sought after Merrybrook community. Upward, the 2nd level MBR has its own powder room complemented by two nice sized brms and updated hall bath. The top level is a large 4th brm that can be a playroom or an additional family room upstairs as the need presents itself. The lower level rounds out the dimensions with the aforementioned den and utility/mud room with quick access into the extra long, attached garage. Situated on a very manageable 1/3 acre that spreads out into open field, location near Merck, all the amenities, and proximity to major transportation routes makes this home a real gem.
Location
State PA
County Montgomery
Area Upper Gwynedd Twp (10656)
Zoning R2
Direction Southeast
Rooms
Other Rooms Living Room, Dining Room, Primary Bedroom, Bedroom 2, Bedroom 3, Kitchen, Family Room, Bedroom 1, Laundry, Other, Attic
Basement Full, Outside Entrance
Interior
Interior Features Primary Bath(s), Ceiling Fan(s), Kitchen - Eat-In
Hot Water Natural Gas
Heating Gas, Forced Air
Cooling Central A/C
Flooring Wood, Fully Carpeted, Vinyl
Fireplaces Number 1
Fireplaces Type Brick
Fireplace Y
Heat Source Natural Gas
Laundry Lower Floor
Exterior
Exterior Feature Patio(s)
Garage Spaces 4.0
Utilities Available Cable TV
Waterfront N
Water Access N
Roof Type Pitched,Shingle
Accessibility None
Porch Patio(s)
Parking Type Attached Garage
Attached Garage 1
Total Parking Spaces 4
Garage Y
Building
Lot Description Level
Story Other
Foundation Stone, Brick/Mortar
Sewer Public Sewer
Water Public
Architectural Style Colonial, Split Level
Level or Stories Other
Additional Building Above Grade
New Construction N
Schools
School District North Penn
Others
Senior Community No
Tax ID 56-00-09106-009
Ownership Fee Simple
Acceptable Financing Conventional, VA, FHA 203(b)
Listing Terms Conventional, VA, FHA 203(b)
Financing Conventional,VA,FHA 203(b)
Read Less Info
Want to know what your home might be worth? Contact us for a FREE valuation!

Our team is ready to help you sell your home for the highest possible price ASAP

Bought with Lorraine B McKee • BHHS Fox & Roach-Blue Bell

"My job is to find and attract mastery-based agents to the office, protect the culture, and make sure everyone is happy! "







