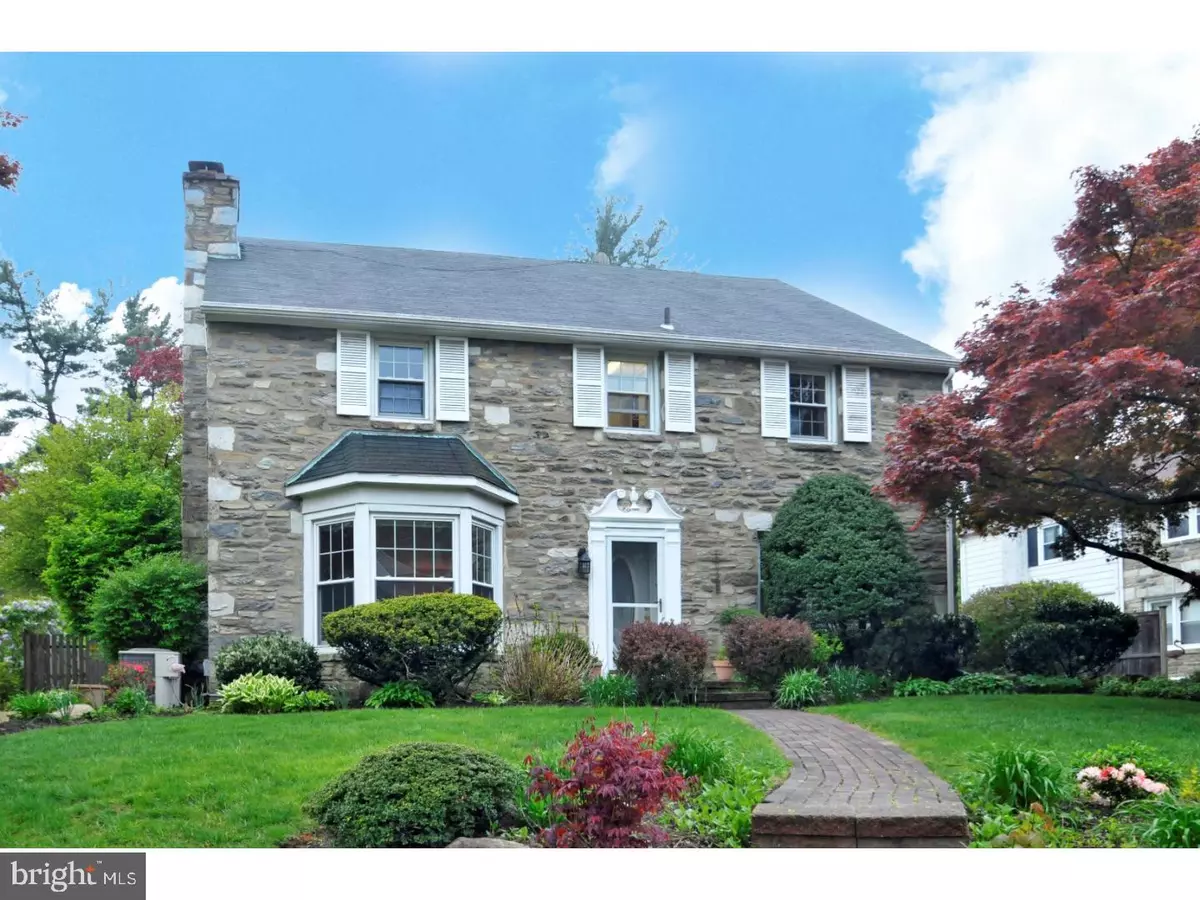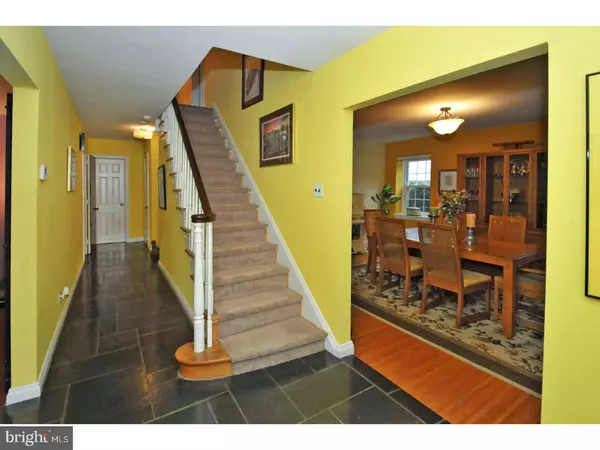$349,900
$349,900
For more information regarding the value of a property, please contact us for a free consultation.
4 Beds
4 Baths
3,958 SqFt
SOLD DATE : 06/29/2017
Key Details
Sold Price $349,900
Property Type Single Family Home
Sub Type Detached
Listing Status Sold
Purchase Type For Sale
Square Footage 3,958 sqft
Price per Sqft $88
Subdivision Elkins Park
MLS Listing ID 1003159065
Sold Date 06/29/17
Style Colonial
Bedrooms 4
Full Baths 2
Half Baths 2
HOA Y/N N
Abv Grd Liv Area 3,158
Originating Board TREND
Year Built 1950
Annual Tax Amount $13,154
Tax Year 2017
Lot Size 0.404 Acres
Acres 0.4
Lot Dimensions 75X230
Property Description
This tastefully decorated, immaculate center hall stone colonial, situated on a lovely professionally landscaped 0.4 acre lot, has it all! The spacious 3100 sq. ft. home has a classic C/H layout to suit all the needs of a growing family. A slate floor entry hallway leads to a elegant step-down living room with a marble fireplace and bay window. Across the hallway is a formal dining room. The newer, fabulous, custom eat-in kitchen features: handsome light wood cabinets, granite counters, ceramic tile backsplash, wine cooler, soft close drawers, stainless steel appliances, wood floor, pantry cabinets and recessed lights. A cozy den with sliding glass doors to a attractive & inviting sunroom complete the main level. The oversized second floor hallway leads to 2 master suites, one with full bath and walk-in closet and the other with dressing room and a walk-in closet. There are 2 additional large bedrooms, a hall bath and a cedar closet on this level. The fabulous finished basement adds 800 sq. ft. of additional living space and features sitting areas, exercise room, office and laundry room. There is a lovely deck overlooking a picturesque fenced-in back yard. The 2 car attached garage is located at the end of a long driveway and a carport provides additional covered parking. The home is within walking distance to the Melrose Park & Elkins Park train stations. This quality built home has been loved and cared for by the same owner for 30 years. All replacement windows throughout. Great house for the price.
Location
State PA
County Montgomery
Area Cheltenham Twp (10631)
Zoning R4
Rooms
Other Rooms Living Room, Dining Room, Primary Bedroom, Bedroom 2, Bedroom 3, Kitchen, Family Room, Bedroom 1, Other, Attic
Basement Full, Fully Finished
Interior
Interior Features Primary Bath(s), Butlers Pantry, Stall Shower, Kitchen - Eat-In
Hot Water Natural Gas
Heating Gas, Forced Air
Cooling Central A/C
Flooring Wood, Fully Carpeted, Tile/Brick, Stone
Fireplaces Number 1
Fireplaces Type Marble
Equipment Built-In Range, Oven - Self Cleaning, Dishwasher, Disposal, Built-In Microwave
Fireplace Y
Window Features Bay/Bow,Energy Efficient,Replacement
Appliance Built-In Range, Oven - Self Cleaning, Dishwasher, Disposal, Built-In Microwave
Heat Source Natural Gas
Laundry Basement
Exterior
Exterior Feature Deck(s)
Garage Spaces 5.0
Fence Other
Utilities Available Cable TV
Waterfront N
Water Access N
Roof Type Pitched,Shingle
Accessibility None
Porch Deck(s)
Attached Garage 2
Total Parking Spaces 5
Garage Y
Building
Lot Description Level, Open, Rear Yard
Story 2
Sewer Public Sewer
Water Public
Architectural Style Colonial
Level or Stories 2
Additional Building Above Grade, Below Grade
New Construction N
Schools
School District Cheltenham
Others
Senior Community No
Tax ID 31-00-29359-004
Ownership Fee Simple
Security Features Security System
Read Less Info
Want to know what your home might be worth? Contact us for a FREE valuation!

Our team is ready to help you sell your home for the highest possible price ASAP

Bought with Anna V Skale • Keller Williams Main Line

"My job is to find and attract mastery-based agents to the office, protect the culture, and make sure everyone is happy! "







