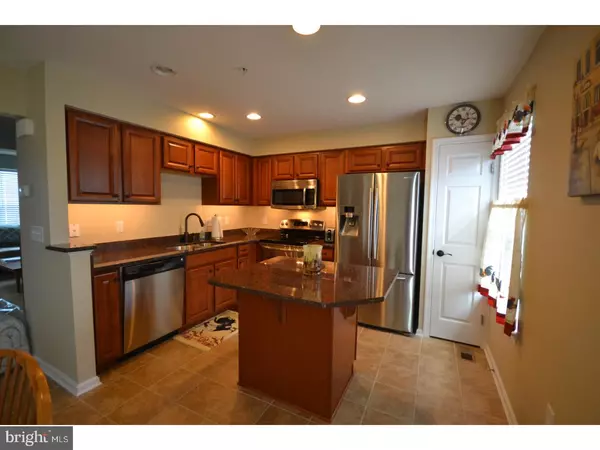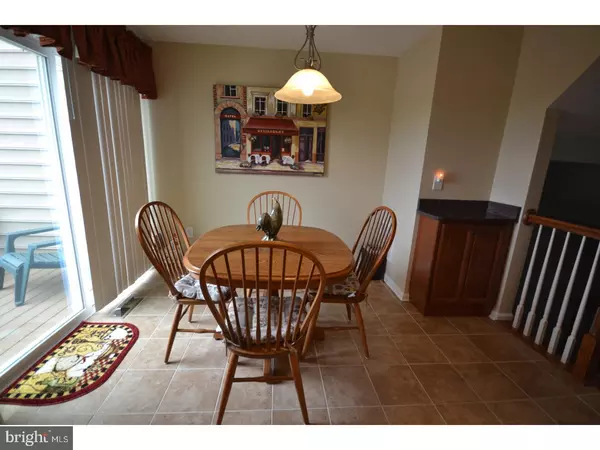$274,000
$279,900
2.1%For more information regarding the value of a property, please contact us for a free consultation.
3 Beds
3 Baths
1,552 SqFt
SOLD DATE : 08/14/2017
Key Details
Sold Price $274,000
Property Type Townhouse
Sub Type Interior Row/Townhouse
Listing Status Sold
Purchase Type For Sale
Square Footage 1,552 sqft
Price per Sqft $176
Subdivision Highview At Montgome
MLS Listing ID 1003159353
Sold Date 08/14/17
Style Colonial
Bedrooms 3
Full Baths 2
Half Baths 1
HOA Fees $115/mo
HOA Y/N Y
Abv Grd Liv Area 1,552
Originating Board TREND
Year Built 2011
Annual Tax Amount $4,191
Tax Year 2017
Lot Size 600 Sqft
Acres 0.01
Lot Dimensions 20
Property Description
OPEN HOUSE CANCELLED...PROPERTY UNDER CONTRACT. Don't miss this spacious town home in the much sought-after community of Highview at Montgomery. The current owner of 6 years has taken pride in keeping this home like-new so its new owner(s) can move in with ease and begin to enjoy the convenient, maintenance-free lifestyle. This 3 story design offers all the amenities today's Buyers are seeking in a home, including a garage with inside access to the lower level which also features the family room, powder room, coat closet, laundry closet and front and rear entry doors. The main floor features a bright and open floor plan offering a large sun-filled living room, an upgraded eat-in kitchen with granite counters, maple cabinetry, stainless steel appliances center island and slider doors to the elevated deck overlooking open space. The upper level offers a master suite with a vaulted ceiling, walk-in closet, upgraded master bath with tile floor, granite vanity top and large shower stall. A hall bath and 2 additional bedrooms that fill with afternoon sun complete the third floor. If you are seeking a location that allows you the ability to walk to the gym, restaurants, shops and public transportation well here it is...also only a short drive to the turnpike. Schedule your appointment today and make this house your home before it's gone.
Location
State PA
County Montgomery
Area Montgomery Twp (10646)
Zoning R3A
Rooms
Other Rooms Living Room, Dining Room, Primary Bedroom, Bedroom 2, Kitchen, Family Room, Bedroom 1
Basement Full, Outside Entrance, Fully Finished
Interior
Interior Features Ceiling Fan(s), Kitchen - Eat-In
Hot Water Natural Gas
Heating Gas
Cooling Central A/C
Flooring Fully Carpeted, Vinyl
Fireplaces Number 1
Fireplace Y
Heat Source Natural Gas
Laundry Lower Floor
Exterior
Exterior Feature Deck(s)
Garage Spaces 2.0
Waterfront N
Water Access N
Roof Type Pitched,Shingle
Accessibility None
Porch Deck(s)
Parking Type Driveway
Total Parking Spaces 2
Garage N
Building
Story 3+
Foundation Slab
Sewer Public Sewer
Water Public
Architectural Style Colonial
Level or Stories 3+
Additional Building Above Grade
New Construction N
Schools
School District North Penn
Others
HOA Fee Include Common Area Maintenance,Snow Removal,Trash
Senior Community No
Tax ID 46-00-03919-727
Ownership Fee Simple
Read Less Info
Want to know what your home might be worth? Contact us for a FREE valuation!

Our team is ready to help you sell your home for the highest possible price ASAP

Bought with Yong (David) Kim • Long & Foster Real Estate, Inc.

"My job is to find and attract mastery-based agents to the office, protect the culture, and make sure everyone is happy! "







