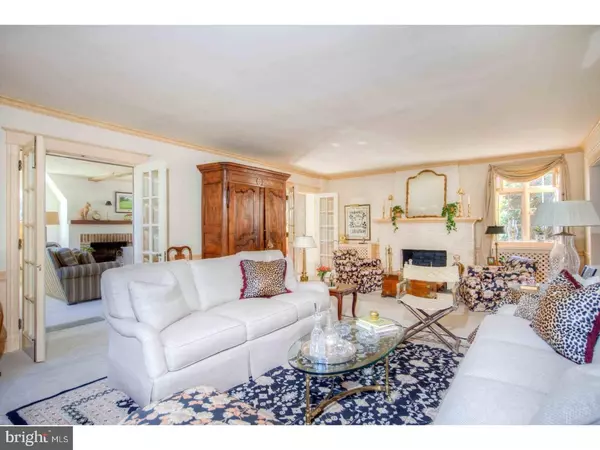$599,000
$599,000
For more information regarding the value of a property, please contact us for a free consultation.
6 Beds
5 Baths
5,048 SqFt
SOLD DATE : 08/15/2017
Key Details
Sold Price $599,000
Property Type Single Family Home
Sub Type Detached
Listing Status Sold
Purchase Type For Sale
Square Footage 5,048 sqft
Price per Sqft $118
Subdivision Baederwood
MLS Listing ID 1003161203
Sold Date 08/15/17
Style Tudor
Bedrooms 6
Full Baths 3
Half Baths 2
HOA Y/N N
Abv Grd Liv Area 5,048
Originating Board TREND
Year Built 1938
Annual Tax Amount $12,815
Tax Year 2017
Lot Size 0.579 Acres
Acres 0.58
Lot Dimensions 162
Property Description
This distinguished six bedroom Tudor home has a special story to tell: a story of great memories and gracious hospitality. Located in the sought-after "Baederwood" section of Abington Township, this 3-story stone home provides spacious, sun-filled rooms and a traditional floor plan all set on a corner lot with mature trees and plantings. The First Floor combines a wide, straight-through Center Hall with large formal entertaining spaces, a modern Kitchen/Breakfast Room and a spacious, well-appointed, fireside Family Room. Hardwood flooring, multiple French doors, three-story open staircase, two fireplaces, generous moldings and 2-zone HVAC are just a few of its many special features. The Second Floor includes an expansive Master Suite with several bonus spaces for dressing and/or storage, and three additional Bedrooms, a Sitting Room, and two Baths. Two additional large Bedrooms are on the Third Floor as well as a storage space and a cedar closet. This home is convenient to award-winning public and private schools, shopping, fine dining, major highways, and public transportation.
Location
State PA
County Montgomery
Area Abington Twp (10630)
Zoning RESI
Rooms
Other Rooms Living Room, Dining Room, Primary Bedroom, Bedroom 2, Bedroom 3, Kitchen, Family Room, Bedroom 1, Other
Basement Full
Interior
Interior Features Dining Area
Hot Water Natural Gas
Heating Gas, Hot Water
Cooling Central A/C
Fireplaces Number 2
Fireplace Y
Heat Source Natural Gas
Laundry Lower Floor
Exterior
Garage Spaces 5.0
Waterfront N
Water Access N
Roof Type Slate
Accessibility None
Total Parking Spaces 5
Garage N
Building
Lot Description Corner
Story 3+
Sewer Public Sewer
Water Public
Architectural Style Tudor
Level or Stories 3+
Additional Building Above Grade
New Construction N
Schools
Elementary Schools Highland
Middle Schools Abington Junior
High Schools Abington Senior
School District Abington
Others
Senior Community No
Tax ID 30-00-03156-009
Ownership Fee Simple
Read Less Info
Want to know what your home might be worth? Contact us for a FREE valuation!

Our team is ready to help you sell your home for the highest possible price ASAP

Bought with Kevin Gilmore • RE/MAX Keystone

"My job is to find and attract mastery-based agents to the office, protect the culture, and make sure everyone is happy! "







