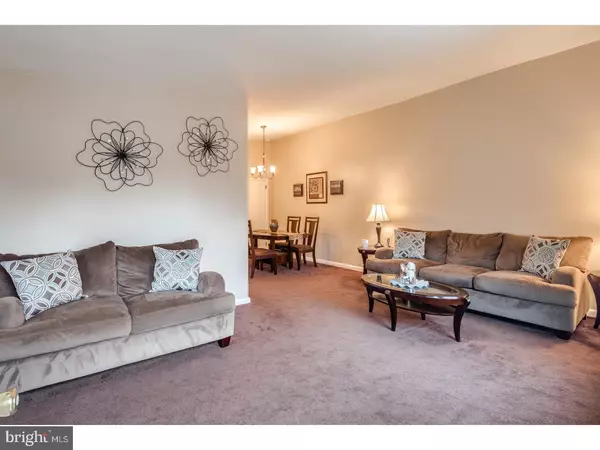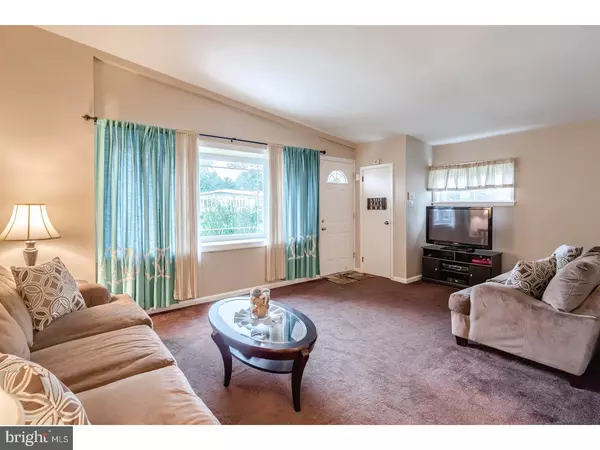$240,000
$240,000
For more information regarding the value of a property, please contact us for a free consultation.
3 Beds
2 Baths
1,056 SqFt
SOLD DATE : 10/24/2017
Key Details
Sold Price $240,000
Property Type Single Family Home
Sub Type Twin/Semi-Detached
Listing Status Sold
Purchase Type For Sale
Square Footage 1,056 sqft
Price per Sqft $227
Subdivision Philadelphia (Northeast)
MLS Listing ID 1000317593
Sold Date 10/24/17
Style Ranch/Rambler
Bedrooms 3
Full Baths 2
HOA Y/N N
Abv Grd Liv Area 1,056
Originating Board TREND
Year Built 1956
Annual Tax Amount $2,709
Tax Year 2017
Lot Size 5,225 Sqft
Acres 0.12
Lot Dimensions 28X188
Property Description
Welcome to this exceptional 3 bedroom 2 full bath stone/brick twin ranch that is situated on an oversized lot at the end of a quiet cul-de-sac in a highly desired NE Phila neighborhood. Enter through a new storm and steal front door with beveled glass into a spacious living room that showcases a gorgeous bay window which provides an array of natural light t/o the entire main floor, coat closet, and vaulted ceiling that carries into the formal dining room. The large eat-in-kitchen includes ceiling fan/light fixture, oak cabinetry, an abundance of counter space, and built-in dishwasher, stove, and stainless refrig. The main level features 3 generous size bedrooms all with adequate closest space, ceiling fan/ light fixtures, as well as a spotless 3-piece hall way bathroom. The impressive lower level is new(2016) and completed finished with flawless craftsmanship, it offers recessed lighting, shadow box and chair rail molding, new plush w/w carpeting, custom built entertainment center with shelving and benches, full 3-piece bathroom includes ceramic subway tile with mosaic accent stall shower, separate laundry room with all the amenities, ample storage, and exit to side driveway with loads of off street parking. Additional features include amazing oversized yard, new heater & A/C, front and rear patios, newer roof, full garage, replacement windows, and much, more. This home has been well cared for and it clearly shows...
Location
State PA
County Philadelphia
Area 19154 (19154)
Zoning RSA2
Rooms
Other Rooms Living Room, Dining Room, Primary Bedroom, Bedroom 2, Kitchen, Family Room, Bedroom 1
Basement Full, Fully Finished
Interior
Interior Features Skylight(s), Ceiling Fan(s), Stall Shower, Kitchen - Eat-In
Hot Water Natural Gas
Heating Forced Air
Cooling Central A/C
Flooring Wood, Fully Carpeted, Tile/Brick
Equipment Oven - Self Cleaning, Dishwasher, Refrigerator, Built-In Microwave
Fireplace N
Window Features Energy Efficient,Replacement
Appliance Oven - Self Cleaning, Dishwasher, Refrigerator, Built-In Microwave
Heat Source Natural Gas
Laundry Lower Floor
Exterior
Exterior Feature Patio(s)
Garage Spaces 4.0
Utilities Available Cable TV
Waterfront N
Water Access N
Roof Type Flat
Accessibility None
Porch Patio(s)
Parking Type On Street, Driveway, Attached Garage
Attached Garage 1
Total Parking Spaces 4
Garage Y
Building
Lot Description Cul-de-sac, Rear Yard, SideYard(s)
Story 1
Sewer Public Sewer
Water Public
Architectural Style Ranch/Rambler
Level or Stories 1
Additional Building Above Grade
Structure Type Cathedral Ceilings,9'+ Ceilings
New Construction N
Schools
School District The School District Of Philadelphia
Others
Senior Community No
Tax ID 662292800
Ownership Fee Simple
Security Features Security System
Read Less Info
Want to know what your home might be worth? Contact us for a FREE valuation!

Our team is ready to help you sell your home for the highest possible price ASAP

Bought with Kerry M Carr • Coldwell Banker Realty

"My job is to find and attract mastery-based agents to the office, protect the culture, and make sure everyone is happy! "







