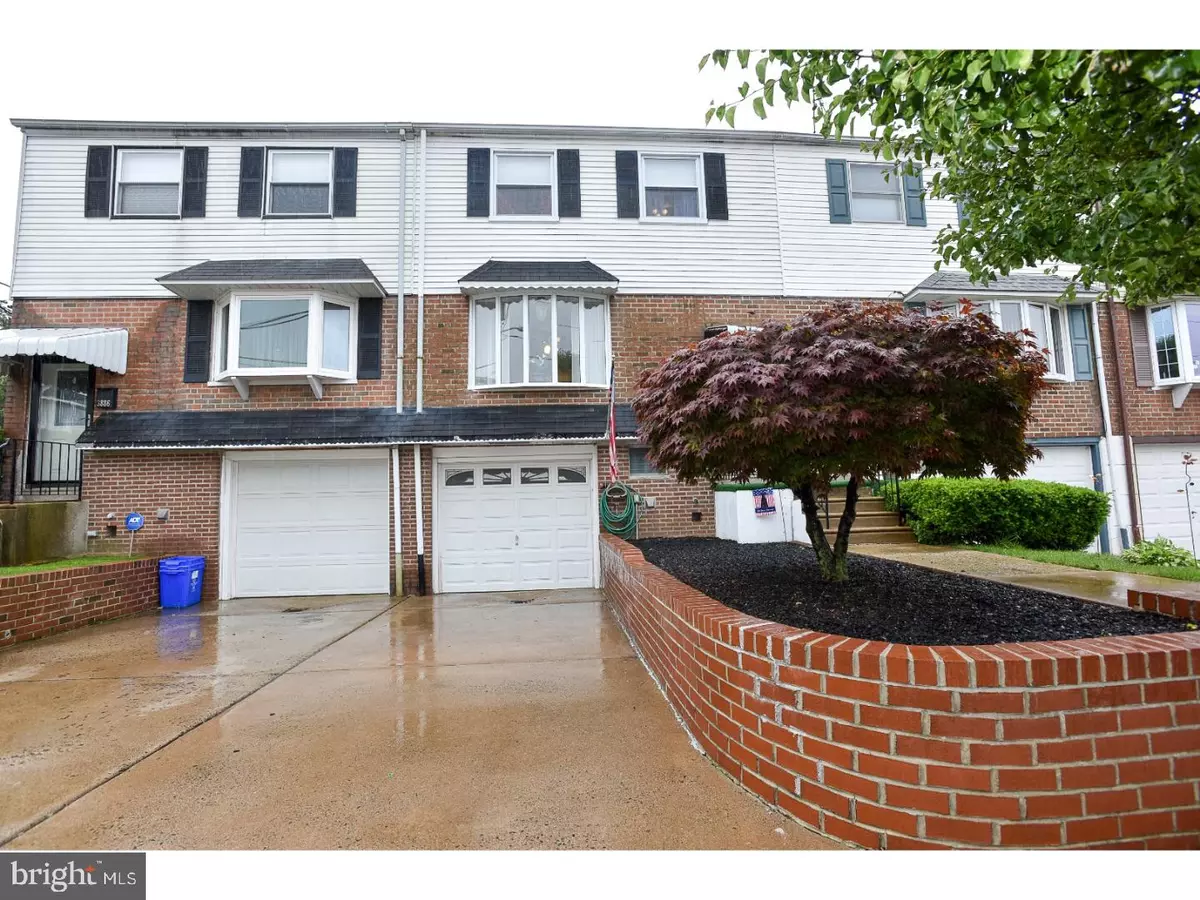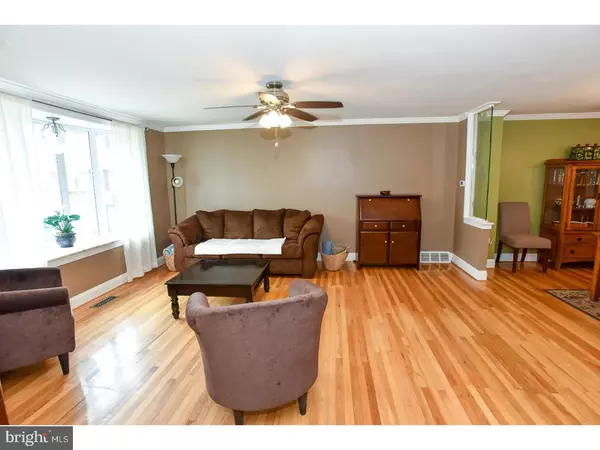$224,900
$224,900
For more information regarding the value of a property, please contact us for a free consultation.
3 Beds
3 Baths
1,520 SqFt
SOLD DATE : 08/04/2017
Key Details
Sold Price $224,900
Property Type Townhouse
Sub Type Interior Row/Townhouse
Listing Status Sold
Purchase Type For Sale
Square Footage 1,520 sqft
Price per Sqft $147
Subdivision Modena Park
MLS Listing ID 1003251693
Sold Date 08/04/17
Style Straight Thru
Bedrooms 3
Full Baths 2
Half Baths 1
HOA Y/N N
Abv Grd Liv Area 1,520
Originating Board TREND
Year Built 1970
Annual Tax Amount $2,563
Tax Year 2017
Lot Size 2,206 Sqft
Acres 0.05
Lot Dimensions 20X110
Property Description
This is a Magnificent and Large 20ft Straight-Thru home in Modena Park. The home has been upgraded inside and out! Starting with your custom entryway with a decorative front door that leads to your very Spacious Living Room with beautiful Hardwood floors, a Bow window with Marble sill and high-hat lights. The Open floor plan of the 1st floor lets your living room flow right into your Formal Dining Room and on into your Gorgeous/Modern updated kitchen with new Granite counter-tops, Tavertine tiled backsplash, Ceramic tiled floor, all black Whirlpool appliances and a sliding glass door that exits to your huge 19'x16' Trex deck with vinyl rails and stairs leading to your backyard. As a Bonus you also have a Powder Room on this floor. Amazing space just on the first floor. Upstairs boasts a very large Master Bedroom with Hardwood floors and its own private bathroom, a beauty counter with a large mirror, and His & Hers closets. There is brand new carpet in the other 2 spacious bedrooms and lots of closet space. Every bedroom has ceiling fans and new window treatments. The Large Full Finished Basement has your Family Room, a hidden utility Rm, large storage closet, a separate room for your washer/dryer, an entrance to your large finished garage w/auto opener & a walk-out to your patio and large backyard. This home has newer Central Air & Heat, new windows, brick wall bordering driveway, French drain system, fenced yard, pull-down stairs for attic access for additional storage. This home has so many upgrades and is absolutely beautiful and it is located in a cul-de-sac with extra parking. Be the first to see this home because it will be sold if you hesitate!!!
Location
State PA
County Philadelphia
Area 19154 (19154)
Zoning RSA4
Rooms
Other Rooms Living Room, Dining Room, Primary Bedroom, Bedroom 2, Kitchen, Family Room, Bedroom 1, Laundry, Attic
Basement Full, Outside Entrance, Fully Finished
Interior
Interior Features Kitchen - Eat-In
Hot Water Natural Gas
Heating Gas
Cooling Central A/C
Equipment Dishwasher, Disposal, Built-In Microwave
Fireplace N
Appliance Dishwasher, Disposal, Built-In Microwave
Heat Source Natural Gas
Laundry Basement
Exterior
Exterior Feature Deck(s), Patio(s)
Garage Spaces 1.0
Fence Other
Waterfront N
Water Access N
Accessibility None
Porch Deck(s), Patio(s)
Parking Type On Street, Driveway, Attached Garage
Attached Garage 1
Total Parking Spaces 1
Garage Y
Building
Story 2
Sewer Public Sewer
Water Public
Architectural Style Straight Thru
Level or Stories 2
Additional Building Above Grade
New Construction N
Schools
School District The School District Of Philadelphia
Others
Senior Community No
Tax ID 662582700
Ownership Fee Simple
Read Less Info
Want to know what your home might be worth? Contact us for a FREE valuation!

Our team is ready to help you sell your home for the highest possible price ASAP

Bought with Melanie T Sessa • Keller Williams Real Estate-Langhorne

"My job is to find and attract mastery-based agents to the office, protect the culture, and make sure everyone is happy! "







