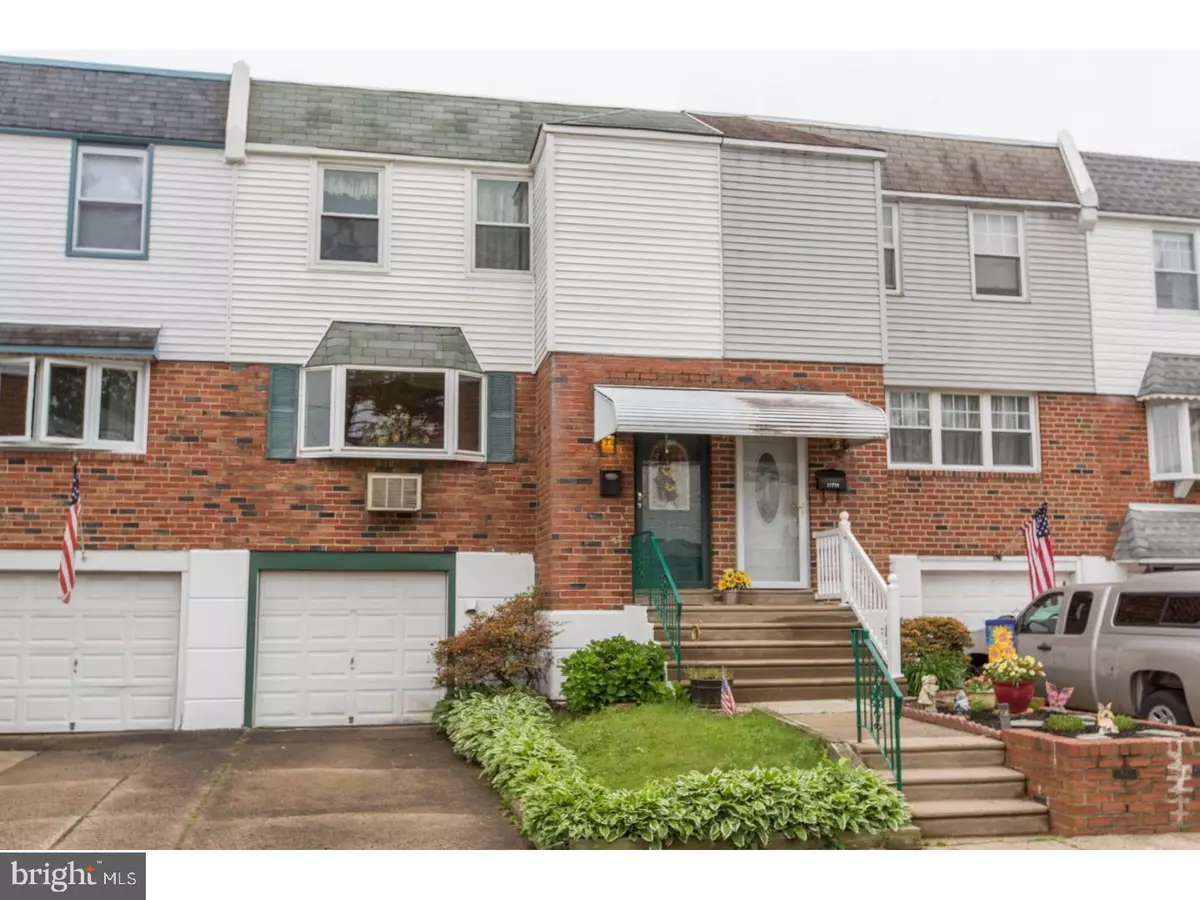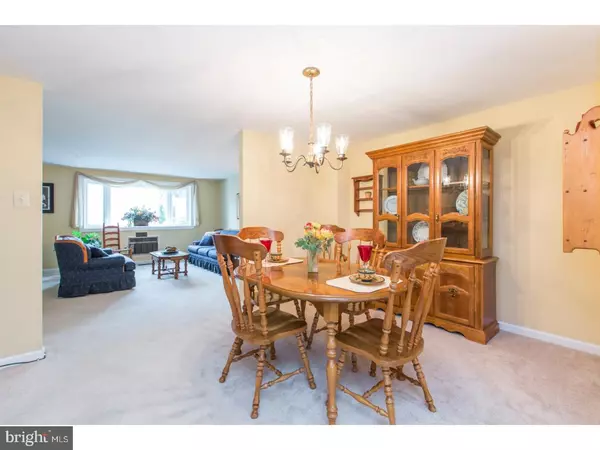$187,000
$200,000
6.5%For more information regarding the value of a property, please contact us for a free consultation.
3 Beds
2 Baths
1,528 SqFt
SOLD DATE : 07/18/2017
Key Details
Sold Price $187,000
Property Type Townhouse
Sub Type Interior Row/Townhouse
Listing Status Sold
Purchase Type For Sale
Square Footage 1,528 sqft
Price per Sqft $122
Subdivision Philadelphia (Northeast)
MLS Listing ID 1003252283
Sold Date 07/18/17
Style Straight Thru
Bedrooms 3
Full Baths 1
Half Baths 1
HOA Y/N N
Abv Grd Liv Area 1,528
Originating Board TREND
Year Built 1965
Annual Tax Amount $2,601
Tax Year 2017
Lot Size 2,011 Sqft
Acres 0.05
Lot Dimensions 20X100
Property Description
In the heart of the far northeast sits this move-in ready 3 bedroom, 1.5 bath, 20' wide straight through. The tour of this pristine clean home begins in the over-sized living room where an abundance of natural light filters through the bay window, drawing your attention to the neutral colors throughout. The dining room offers enough space for daily meals as well as large holiday gatherings. The flow continues into the bright and sunny updated eat-in kitchen with ceramic tile, oak cabinetry, and chair rail. Also conveniently located on this floor off of the dining room is a powder room. Upstairs is an expansive master bedroom with a large walk-in closet which is sure to delight any new owner. The two additional bedrooms are also very good sizes, each with ample closet space. The hall bath has an updated vanity and brushed nickel fixtures. Adding to the living space of the home is the fully finished walkout basement with new carpeting, bar and sliding doors to the fenced yard with patio. Laundry is also located here. There is a one-car garage with interior access and driveway parking. All carpeting has been steam cleaned. The kitchen, powder room, and main bedroom have all been freshly painted. Washer, Dryer and Refrigerator are included. What else do you need to do but move in? First step is to make an appointment!
Location
State PA
County Philadelphia
Area 19154 (19154)
Zoning RSA4
Direction North
Rooms
Other Rooms Living Room, Dining Room, Primary Bedroom, Bedroom 2, Kitchen, Bedroom 1, Other, Attic
Basement Full, Outside Entrance
Interior
Interior Features Kitchen - Eat-In
Hot Water Natural Gas
Heating Gas, Forced Air
Cooling Wall Unit
Flooring Fully Carpeted, Tile/Brick
Fireplace N
Heat Source Natural Gas
Laundry Basement
Exterior
Garage Inside Access, Garage Door Opener
Garage Spaces 2.0
Utilities Available Cable TV
Waterfront N
Water Access N
Roof Type Flat
Accessibility None
Parking Type On Street, Driveway, Attached Garage, Other
Attached Garage 1
Total Parking Spaces 2
Garage Y
Building
Lot Description Rear Yard
Story 2
Sewer Public Sewer
Water Public
Architectural Style Straight Thru
Level or Stories 2
Additional Building Above Grade
New Construction N
Schools
School District The School District Of Philadelphia
Others
Senior Community No
Tax ID 662247400
Ownership Fee Simple
Read Less Info
Want to know what your home might be worth? Contact us for a FREE valuation!

Our team is ready to help you sell your home for the highest possible price ASAP

Bought with Noemi Mendez • Realty Mark Cityscape-Huntingdon Valley

"My job is to find and attract mastery-based agents to the office, protect the culture, and make sure everyone is happy! "







