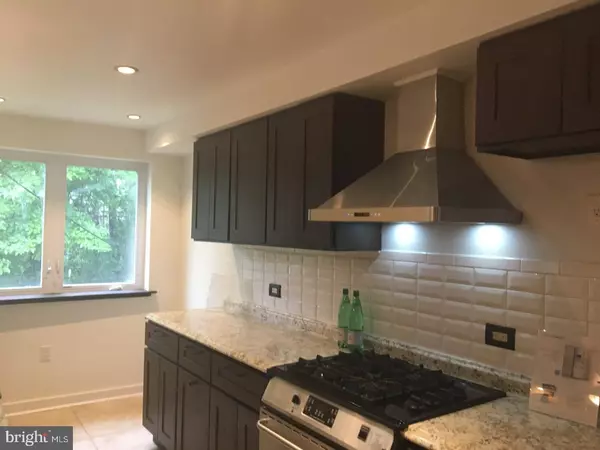$279,000
$285,500
2.3%For more information regarding the value of a property, please contact us for a free consultation.
4 Beds
3 Baths
1,536 SqFt
SOLD DATE : 06/09/2017
Key Details
Sold Price $279,000
Property Type Townhouse
Sub Type Interior Row/Townhouse
Listing Status Sold
Purchase Type For Sale
Square Footage 1,536 sqft
Price per Sqft $181
Subdivision Overbrook
MLS Listing ID 1003246949
Sold Date 06/09/17
Style Contemporary
Bedrooms 4
Full Baths 3
HOA Y/N N
Abv Grd Liv Area 1,536
Originating Board TREND
Year Built 1925
Annual Tax Amount $2,326
Tax Year 2017
Lot Size 2,605 Sqft
Acres 0.06
Lot Dimensions 20X130
Property Description
Charmer! Going Green? Designed for the new Millennium buyer, Eco friendly meets Urban Design. This beautiful four bedroom, three full bath home boasts magnificent features. Nestled in Suburbia, on a quaint Cul-de-sac, curb appeal and perennials greet you at the walk. The medieval turn of the century front door welcomes you to an open concept living space: featuring (real) beamed ceilings, original stone fireplace, built-ins, ceiling fans, LED recessed and accent lighting, original refinished hardwood floors that continue throughout the home. The all open interior has large windows that radiate the light of day, accented by a simplistic modern kitchen designed with entertainment as a centerpiece. On demand water system and heat, inter-connected fire alarm system throughout, 100% reclaimed original material was redesigned and repurposed, a total rehab of all systems and structure; from the interior to the exterior. In addition; 200 Amp complete replacement of electrical system, sound reduction thermal insulation, 15 year roof warranty, state of the art plumbing, beamed structure procurement, ceiling fans in every room, neutral finishes. The basement level walks out and has been designed with ADA compliance, includes a bedroom, full bath, kitchenette, living space and a locking private door? perfect as a Nanny Space or visiting guests. 3 Rear private parking spaces, back garden area and a shed Completes this home. Sellers are offering a $4000 credit toward new appliance package (with an accepted offer) Also included is a full one year Seller Warranty.
Location
State PA
County Philadelphia
Area 19131 (19131)
Zoning RSD3
Rooms
Other Rooms Living Room, Dining Room, Primary Bedroom, Bedroom 2, Bedroom 3, Kitchen, Bedroom 1, Laundry
Basement Full, Outside Entrance, Fully Finished
Interior
Interior Features Primary Bath(s), Ceiling Fan(s), Exposed Beams, Dining Area
Hot Water Instant Hot Water
Heating Geothermal, Hot Water
Cooling Energy Star Cooling System
Fireplaces Number 1
Fireplaces Type Stone
Equipment Dishwasher, Energy Efficient Appliances
Fireplace Y
Appliance Dishwasher, Energy Efficient Appliances
Heat Source Geo-thermal
Laundry Lower Floor
Exterior
Utilities Available Cable TV
Water Access N
Roof Type Flat,Shingle
Accessibility Mobility Improvements
Garage N
Building
Lot Description Cul-de-sac
Story 2
Sewer Public Sewer
Water Public
Architectural Style Contemporary
Level or Stories 2
Additional Building Above Grade
New Construction N
Schools
High Schools Overbrook
School District The School District Of Philadelphia
Others
Senior Community No
Tax ID 521210100
Ownership Fee Simple
Acceptable Financing Conventional, VA, FHA 203(b)
Listing Terms Conventional, VA, FHA 203(b)
Financing Conventional,VA,FHA 203(b)
Read Less Info
Want to know what your home might be worth? Contact us for a FREE valuation!

Our team is ready to help you sell your home for the highest possible price ASAP

Bought with Shakela Y Strawberry • RE/MAX One Realty - TCDT
"My job is to find and attract mastery-based agents to the office, protect the culture, and make sure everyone is happy! "







