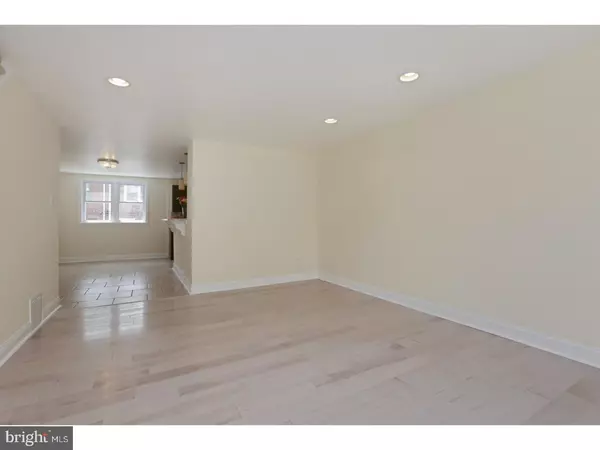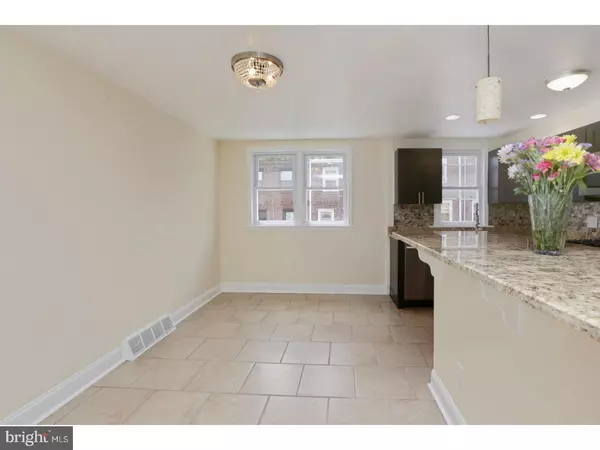$175,000
$169,000
3.6%For more information regarding the value of a property, please contact us for a free consultation.
3 Beds
1 Bath
1,120 SqFt
SOLD DATE : 08/16/2017
Key Details
Sold Price $175,000
Property Type Townhouse
Sub Type Interior Row/Townhouse
Listing Status Sold
Purchase Type For Sale
Square Footage 1,120 sqft
Price per Sqft $156
Subdivision Overbrook Park
MLS Listing ID 1003253135
Sold Date 08/16/17
Style Straight Thru
Bedrooms 3
Full Baths 1
HOA Y/N N
Abv Grd Liv Area 1,120
Originating Board TREND
Year Built 1949
Annual Tax Amount $1,792
Tax Year 2017
Lot Size 1,610 Sqft
Acres 0.04
Lot Dimensions 16X100
Property Description
An opportunity in Overbrook Park you don't want to overlook! Fully renovated & restored top to bottom. The large front yard with new concrete patio will guide you in to the living room with 5" taupe hardwood floor & recess lighting. Brand NEW KITCHEN! Slow-closing pepper shaker cabinets with brush satin nickel hardware, Solarius granite countertops with bevel edge over/under cabinets & large breakfast bar fitted for stools, tons of light with recess, pendant, and chandelier, all NEW SAMSUNG stainless steel appliances w/ gas stove for the chef of the house! Completed with matching backsplash. Three bedrooms with ceiling fans, linen closet, and tile bath with jacuzzi tub upstairs! FINISHED Basement with recess lighting, taupe floor and closet space for storage, utility room has matching taupe floor, recess lighting, and leads to freshly painted GARAGE with electric opener ready to put your car in. ALL NEW windows throughout! Schedule your tour before it's too late.
Location
State PA
County Philadelphia
Area 19151 (19151)
Zoning RSA5
Rooms
Other Rooms Living Room, Dining Room, Primary Bedroom, Bedroom 2, Kitchen, Family Room, Bedroom 1
Basement Partial, Outside Entrance
Interior
Interior Features Ceiling Fan(s), Dining Area
Hot Water Natural Gas
Heating Gas
Cooling None
Flooring Wood, Fully Carpeted, Vinyl, Tile/Brick
Fireplace N
Window Features Energy Efficient,Replacement
Heat Source Natural Gas
Laundry Basement
Exterior
Garage Spaces 2.0
Water Access N
Accessibility None
Attached Garage 1
Total Parking Spaces 2
Garage Y
Building
Lot Description Front Yard
Story 2
Sewer Public Sewer
Water Public
Architectural Style Straight Thru
Level or Stories 2
Additional Building Above Grade
New Construction N
Schools
School District The School District Of Philadelphia
Others
Senior Community No
Tax ID 343328500
Ownership Fee Simple
Security Features Security System
Acceptable Financing Conventional, VA, FHA 203(b)
Listing Terms Conventional, VA, FHA 203(b)
Financing Conventional,VA,FHA 203(b)
Read Less Info
Want to know what your home might be worth? Contact us for a FREE valuation!

Our team is ready to help you sell your home for the highest possible price ASAP

Bought with Michael James • Keller Williams Main Line
"My job is to find and attract mastery-based agents to the office, protect the culture, and make sure everyone is happy! "







