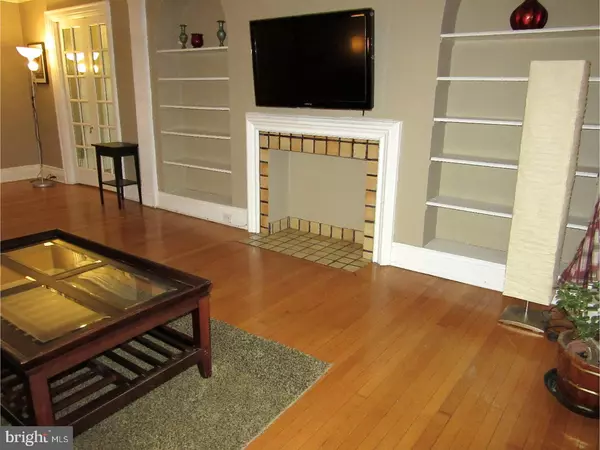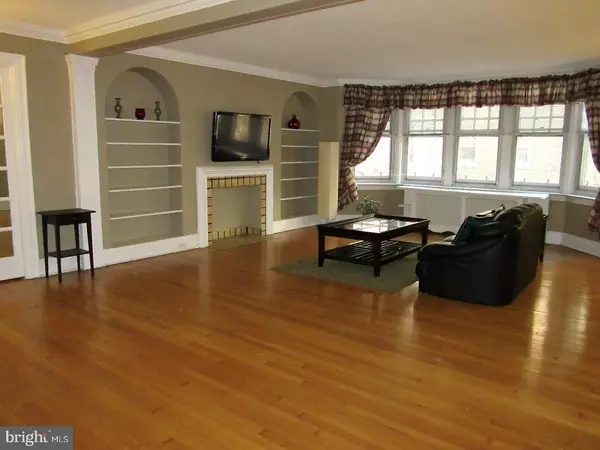$300,000
$319,000
6.0%For more information regarding the value of a property, please contact us for a free consultation.
3 Beds
2 Baths
1,816 SqFt
SOLD DATE : 04/07/2017
Key Details
Sold Price $300,000
Property Type Single Family Home
Sub Type Unit/Flat/Apartment
Listing Status Sold
Purchase Type For Sale
Square Footage 1,816 sqft
Price per Sqft $165
Subdivision University City
MLS Listing ID 1003219495
Sold Date 04/07/17
Style Traditional
Bedrooms 3
Full Baths 2
HOA Fees $958/mo
HOA Y/N N
Abv Grd Liv Area 1,816
Originating Board TREND
Year Built 1924
Annual Tax Amount $2,839
Tax Year 2017
Property Description
There's nowhere more elegant to live in University City than the glamorous "pre-war" Garden Court Condos! Built in 1923 for ultra-luxury living, they're loaded with handsome original details, and the common amenities include 2 serene landscaped courtyards with koi ponds; an indoor pool which looks like a movie set, a library, community room with a pool table, fitness room, and indoor bicycle storage. Condo F310 is an 1816 sf, house-sized, 3BR unit on the third floor, overlooking the beautiful courtyard. There's an enormous living room; a large dining room (or, with the French doors closed, use it as an extra BR); an eat-in kitchen with balcony/fire escape access; a study/BR with built-in shelving, and a laundry room. Next, the separate "bedroom wing" has 2 very large bedrooms plus a hall bath and a private bath with 1920s Vitrolite glass and ceramic tile. In addition to standard closets, there are 3 huge walk-in closets. Flooring throughout the unit is gleaming original oak, and there's original glossy white woodwork and moldings. The living room has original built-in bookshelves on either side of the decorative, tiled fireplace. An added amenity for the F building: you can access the pool directly from the first level, through the door to the left of unit 103.
Location
State PA
County Philadelphia
Area 19143 (19143)
Zoning RSA2
Rooms
Other Rooms Living Room, Dining Room, Primary Bedroom, Bedroom 2, Kitchen, Bedroom 1, Other
Interior
Interior Features Ceiling Fan(s), Stain/Lead Glass, Elevator, Kitchen - Eat-In
Hot Water Other
Heating Oil, Gas, Steam, Radiator
Cooling Wall Unit
Flooring Wood, Tile/Brick
Fireplaces Number 1
Fireplaces Type Non-Functioning
Equipment Oven - Self Cleaning, Dishwasher, Disposal, Built-In Microwave
Fireplace Y
Appliance Oven - Self Cleaning, Dishwasher, Disposal, Built-In Microwave
Heat Source Oil, Natural Gas, Other
Laundry Main Floor
Exterior
Exterior Feature Balcony
Fence Other
Utilities Available Cable TV
Amenities Available Swimming Pool
Waterfront N
Water Access N
Accessibility None
Porch Balcony
Garage N
Building
Story 1
Sewer Public Sewer
Water Public
Architectural Style Traditional
Level or Stories 1
Additional Building Above Grade
Structure Type 9'+ Ceilings
New Construction N
Schools
Elementary Schools Henry C. Lea School
Middle Schools Henry C. Lea School
High Schools West Philadelphia
School District The School District Of Philadelphia
Others
HOA Fee Include Pool(s),Common Area Maintenance,Ext Bldg Maint,Lawn Maintenance,Snow Removal,Trash,Heat,Water,Sewer,Insurance,Management
Senior Community No
Tax ID 888461158
Ownership Condominium
Acceptable Financing Conventional
Listing Terms Conventional
Financing Conventional
Pets Description Case by Case Basis
Read Less Info
Want to know what your home might be worth? Contact us for a FREE valuation!

Our team is ready to help you sell your home for the highest possible price ASAP

Bought with Peter M Giuntoli • Urban & Bye

"My job is to find and attract mastery-based agents to the office, protect the culture, and make sure everyone is happy! "







