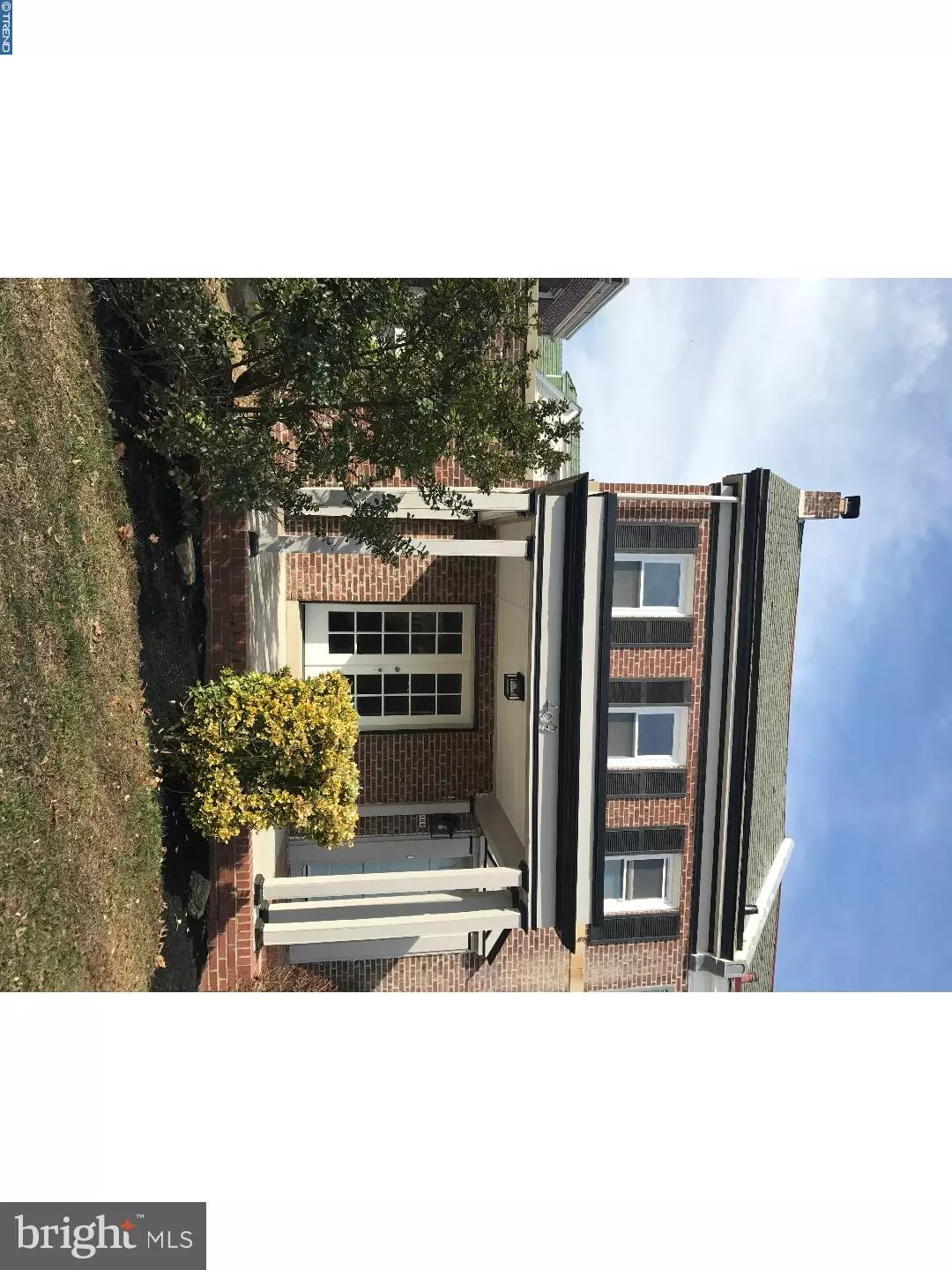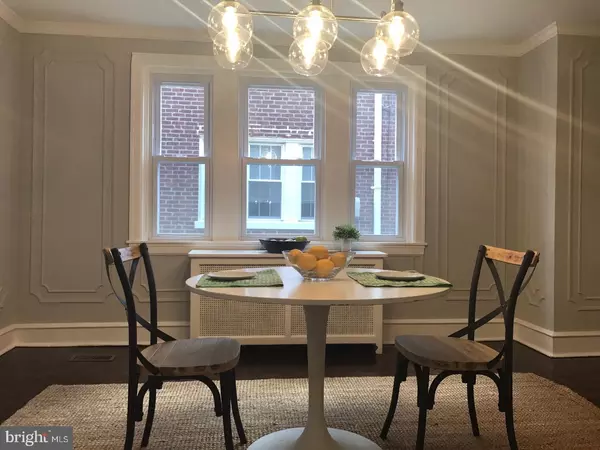$419,900
$419,900
For more information regarding the value of a property, please contact us for a free consultation.
4 Beds
2 Baths
1,882 SqFt
SOLD DATE : 04/17/2017
Key Details
Sold Price $419,900
Property Type Single Family Home
Sub Type Twin/Semi-Detached
Listing Status Sold
Purchase Type For Sale
Square Footage 1,882 sqft
Price per Sqft $223
Subdivision Mt Airy (West)
MLS Listing ID 1003219661
Sold Date 04/17/17
Style Traditional
Bedrooms 4
Full Baths 2
HOA Y/N N
Abv Grd Liv Area 1,882
Originating Board TREND
Year Built 1925
Annual Tax Amount $3,399
Tax Year 2017
Lot Size 3,264 Sqft
Acres 0.07
Lot Dimensions 28X115
Property Description
Welcome home to this renovated brick twin in very desirable West Mount Airy location. Fully renovated for today's living while retaining all the original details and character. Grand living room with fireplace opens to open-concept kitchen and dining room perfect for entertaining or everyday living. New chef's kitchen with carrara marble counters and island, GE stainless steel appliances and white shaker appliances. Access to backyard. Upstairs is a fabulous master BR with new en-suite bathroom with step-in shower with frameless glass door. 2 additional BR's and new hall bathroom complete this floor. Third floor could be possible 4th BR/play room/ home office/media room . Great basement perfect for storage or possibly finishing for additional living space. Small grassy back yard, over sized 1-car garage. Great central location just a short walk to Weavers Way Co-op, Carpenter's Woods, easy access to transportation, Center City and the suburbs. CNN recently ranked Mt Airy as one of the top-10 best big city neighborhoods in the US.
Location
State PA
County Philadelphia
Area 19119 (19119)
Zoning RSA3
Rooms
Other Rooms Living Room, Dining Room, Primary Bedroom, Bedroom 2, Bedroom 3, Kitchen, Bedroom 1
Basement Full, Unfinished
Interior
Interior Features Primary Bath(s)
Hot Water Oil
Heating Oil, Hot Water, Radiator
Cooling Central A/C
Flooring Wood, Tile/Brick
Fireplaces Number 1
Equipment Built-In Range, Dishwasher, Refrigerator, Built-In Microwave
Fireplace Y
Appliance Built-In Range, Dishwasher, Refrigerator, Built-In Microwave
Heat Source Oil
Laundry Basement
Exterior
Garage Oversized
Garage Spaces 2.0
Waterfront N
Water Access N
Roof Type Pitched
Accessibility None
Parking Type Detached Garage
Total Parking Spaces 2
Garage Y
Building
Story 2
Sewer Public Sewer
Water Public
Architectural Style Traditional
Level or Stories 2
Additional Building Above Grade
New Construction N
Schools
School District The School District Of Philadelphia
Others
Senior Community No
Tax ID 223159000
Ownership Fee Simple
Read Less Info
Want to know what your home might be worth? Contact us for a FREE valuation!

Our team is ready to help you sell your home for the highest possible price ASAP

Bought with Brooke A Pekula • BHHS Fox & Roach-Chestnut Hill

"My job is to find and attract mastery-based agents to the office, protect the culture, and make sure everyone is happy! "







