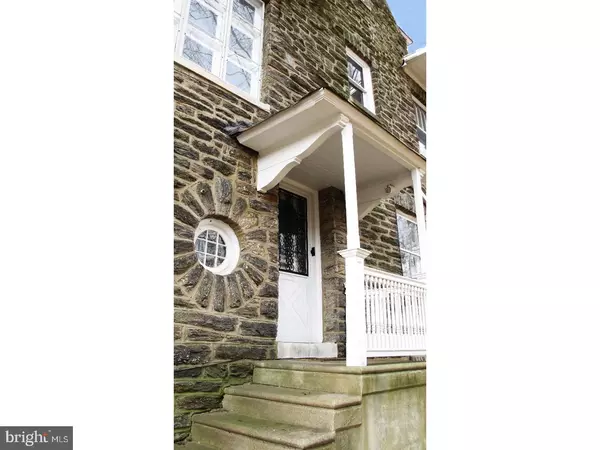$651,000
$689,000
5.5%For more information regarding the value of a property, please contact us for a free consultation.
6 Beds
4 Baths
4,550 SqFt
SOLD DATE : 06/16/2017
Key Details
Sold Price $651,000
Property Type Single Family Home
Sub Type Detached
Listing Status Sold
Purchase Type For Sale
Square Footage 4,550 sqft
Price per Sqft $143
Subdivision Mt Airy (West)
MLS Listing ID 1003223075
Sold Date 06/16/17
Style Victorian
Bedrooms 6
Full Baths 3
Half Baths 1
HOA Y/N N
Abv Grd Liv Area 4,550
Originating Board TREND
Year Built 1896
Annual Tax Amount $8,393
Tax Year 2017
Lot Size 0.405 Acres
Acres 0.4
Lot Dimensions 142X201
Property Description
c 1896 Stone Victorian Gothic with revival architectural styles of Flemish, Norman and Gothic. This 6-7 bedroom, 3.5 bath home was designed in 1890's by Philadelphia architect Edward Hazelhurst, who years earlier had earned fame for his work on the original Battery Park Hotel in Asheville, NC. Today, this 4,550 interior square ft home stands in stunning condition, where architectural appointments are abound such as: Gothic arched windows, Gothic gables, tracery muttons, wrought iron grills, sconce lighting, window benches in the living room and bedrooms, indoor wood shutters, oak hardwood and parquet floors, pocket doors and 3 fireplaces. Inviting wrap-around porch give the home some serious curb appeal on a prestigious corner lot. The exterior consists of all Wissahickon Schist Stone, professional landscaping just waiting to bloom. Through the oak Dutch door, inside you'll find a 2 sty mezzanine style hallway which leads to deep window sills with built-in seating, dramatic fireplace and a grand leaded glass window. The central staircase dominates this home with beautiful light filtering through the leaded glass windows that rises to 14' X 8' landing with parquet oak floors. The Living room is sun-filled with pocket doors that lead to a formal dining room with fireplace, paneled bay window, doors that lead to a sun room perfect for plants. Anyone who cooks will love the 2 year NEW Kitchen which offers the ultimate in gourmet convenience with noir colored granite countertops and Island, double ovens, farm-style sink, microwave drawer, wet bar with built-in wine refrigerator, splendid white subway tiled back splash, Viking cook top stove. New powder room with first floor laundry. 10' high ceilings on the 1st floor, back staircase leads to the upstairs bedroom suits. Two full baths, generous closets, sleeping porch, fireplace in the Master Suite with 9' high ceilings t/o 2nd floor. Spacious billiard/family room with built-ins on the 3rd floor with 3 other bedrooms and full bath plus ample storage closets. This floor offers original untouched woodwork. Don't forget the new zoned HVAC system! Become the next Steward to own this timeless beauty! Located in Historic Pelham, all within walking distance to Weavers Way Co Op, Highpoint Coffee, Train and the wooded Wissahickon. *professional photo shoot scheduled for 2/23/17
Location
State PA
County Philadelphia
Area 19119 (19119)
Zoning RSD3
Rooms
Other Rooms Living Room, Dining Room, Primary Bedroom, Bedroom 2, Bedroom 3, Kitchen, Family Room, Bedroom 1, Laundry, Other
Basement Full, Unfinished
Interior
Interior Features Primary Bath(s), Kitchen - Island, Stain/Lead Glass, Kitchen - Eat-In
Hot Water Natural Gas
Heating Gas, Forced Air, Zoned
Cooling Central A/C
Flooring Wood
Equipment Cooktop, Built-In Range, Oven - Self Cleaning, Dishwasher, Disposal, Built-In Microwave
Fireplace N
Appliance Cooktop, Built-In Range, Oven - Self Cleaning, Dishwasher, Disposal, Built-In Microwave
Heat Source Natural Gas
Laundry Main Floor
Exterior
Exterior Feature Porch(es)
Waterfront N
Water Access N
Roof Type Shingle
Accessibility None
Porch Porch(es)
Parking Type On Street
Garage N
Building
Lot Description Corner, Front Yard, Rear Yard, SideYard(s)
Story 3+
Foundation Stone
Sewer Public Sewer
Water Public
Architectural Style Victorian
Level or Stories 3+
Additional Building Above Grade
Structure Type 9'+ Ceilings
New Construction N
Schools
School District The School District Of Philadelphia
Others
Senior Community No
Tax ID 223100000
Ownership Fee Simple
Security Features Security System
Acceptable Financing Conventional
Listing Terms Conventional
Financing Conventional
Read Less Info
Want to know what your home might be worth? Contact us for a FREE valuation!

Our team is ready to help you sell your home for the highest possible price ASAP

Bought with Christopher Plant • Elfant Wissahickon-Chestnut Hill

"My job is to find and attract mastery-based agents to the office, protect the culture, and make sure everyone is happy! "







