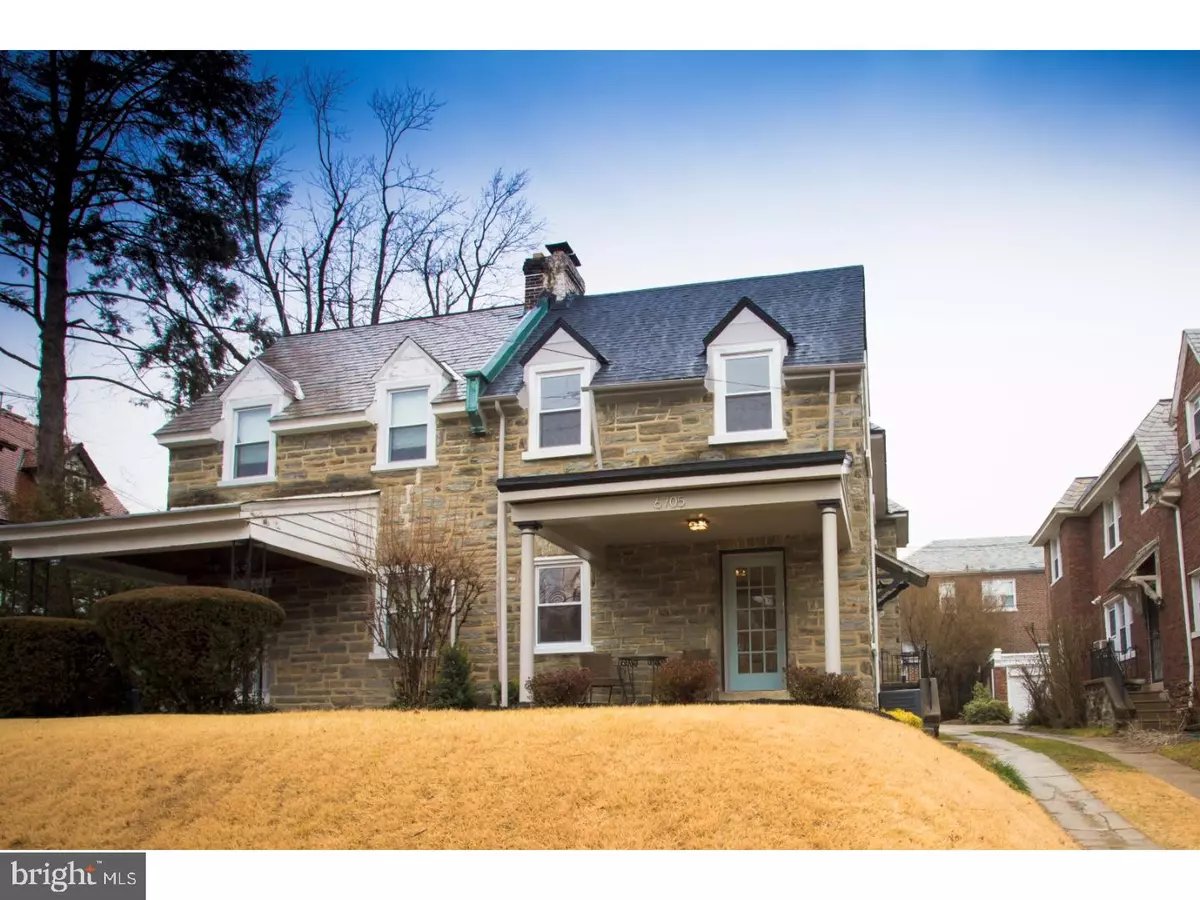$395,000
$409,900
3.6%For more information regarding the value of a property, please contact us for a free consultation.
4 Beds
4 Baths
2,232 SqFt
SOLD DATE : 03/16/2017
Key Details
Sold Price $395,000
Property Type Single Family Home
Sub Type Twin/Semi-Detached
Listing Status Sold
Purchase Type For Sale
Square Footage 2,232 sqft
Price per Sqft $176
Subdivision Mt Airy (East)
MLS Listing ID 1003213709
Sold Date 03/16/17
Style Traditional
Bedrooms 4
Full Baths 2
Half Baths 2
HOA Y/N N
Abv Grd Liv Area 2,232
Originating Board TREND
Year Built 1940
Annual Tax Amount $3,470
Tax Year 2016
Lot Size 3,775 Sqft
Acres 0.09
Lot Dimensions 30X125
Property Description
Welcome home to this renovated stone twin in desirable Mt Airy location. Enter into front hall to grand step-down living room with gorgeous fireplace, beams, moldings and very high ceilings. Gorgeous refinished dark hardwood floors and new recessed lights throughout. Open-concept kitchen and large dining room perfect for entertaining. Spacious chef's eat-in kitchen with carrara marble counters and island, stainless steel appliances and farm sink, breakfast area, powder room and rear access to driveway. Upstairs is a large master suite including huge Master BR and en-suite bathroom with step-in shower. Second bedroom with built-ins and cool barn closet doors could also make a great home office. 2 additional bedrooms plus hall bathroom and cedar closet complete this floor. Large finished basement with wet bar perfect for entertaining. Powder room and laundry room. Detached 2-car garage plus small grassy back yard. Convenient to transportation, Center City, Chestnut Hill and the suburbs. CNN recently ranked Mt Airy as one of the top 10 best big city neighborhoods in the US.
Location
State PA
County Philadelphia
Area 19119 (19119)
Zoning RSA2
Rooms
Other Rooms Living Room, Dining Room, Primary Bedroom, Bedroom 2, Bedroom 3, Kitchen, Bedroom 1
Basement Full
Interior
Interior Features Primary Bath(s), Kitchen - Eat-In
Hot Water Natural Gas
Heating Gas, Hot Water
Cooling Central A/C
Flooring Wood, Tile/Brick
Fireplaces Number 1
Fireplace Y
Heat Source Natural Gas
Laundry Basement
Exterior
Exterior Feature Porch(es)
Garage Spaces 2.0
Waterfront N
Water Access N
Roof Type Pitched
Accessibility None
Porch Porch(es)
Parking Type Driveway, Detached Garage
Total Parking Spaces 2
Garage Y
Building
Story 2
Sewer Public Sewer
Water Public
Architectural Style Traditional
Level or Stories 2
Additional Building Above Grade
New Construction N
Schools
School District The School District Of Philadelphia
Others
Senior Community No
Tax ID 222255600
Ownership Fee Simple
Read Less Info
Want to know what your home might be worth? Contact us for a FREE valuation!

Our team is ready to help you sell your home for the highest possible price ASAP

Bought with Luke M Medico • Keller Williams Realty Devon-Wayne

"My job is to find and attract mastery-based agents to the office, protect the culture, and make sure everyone is happy! "







