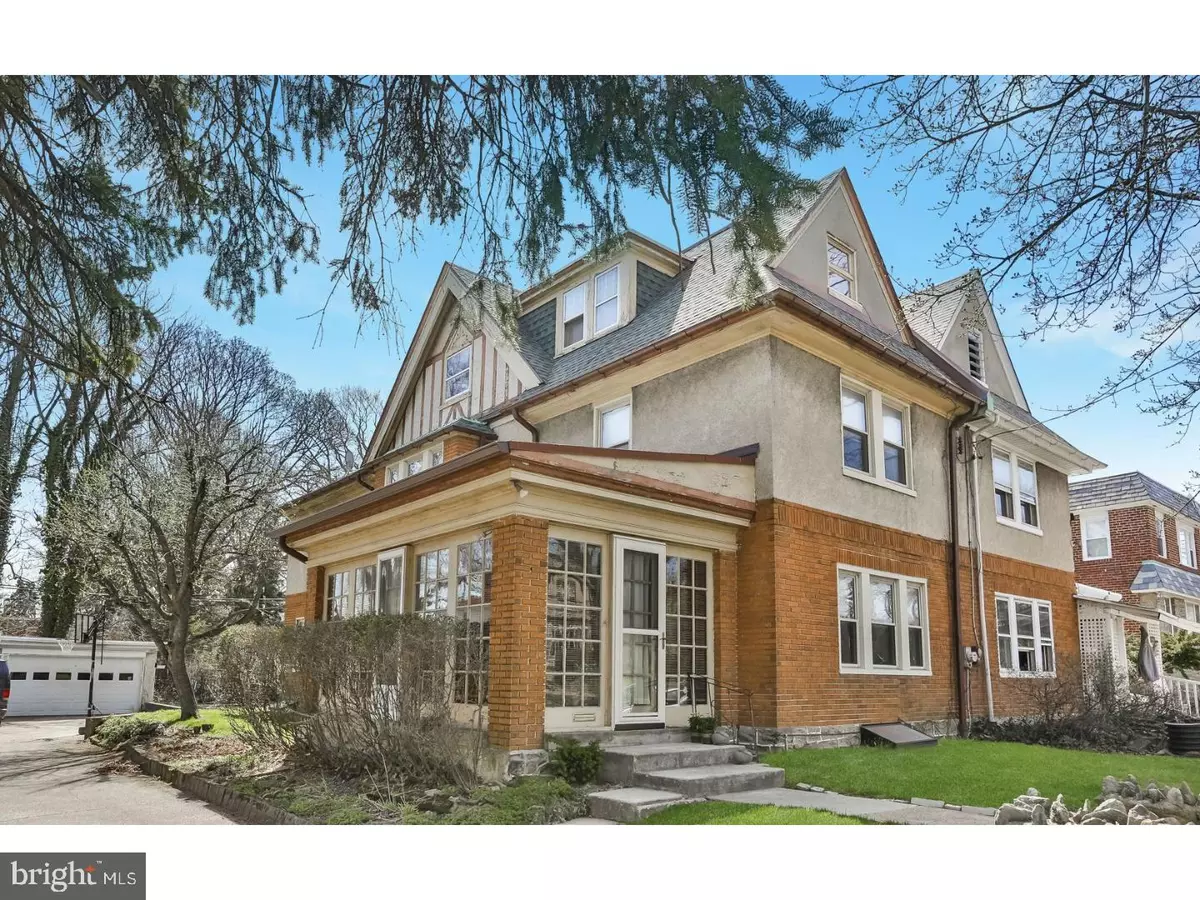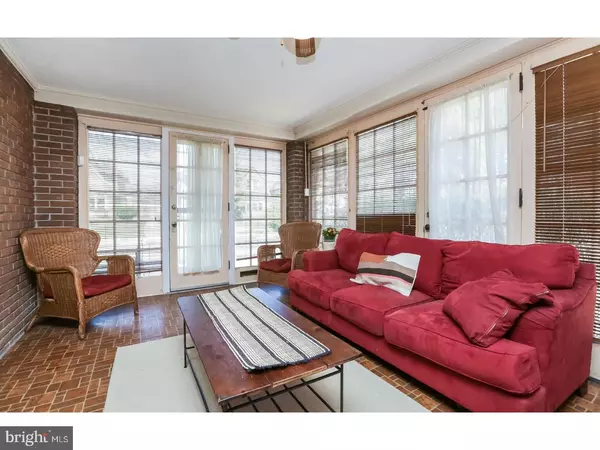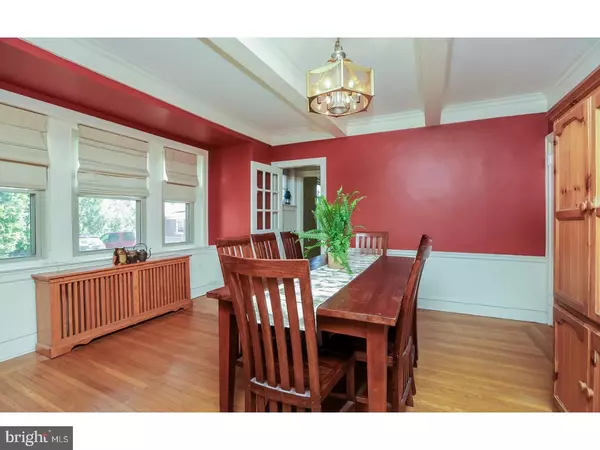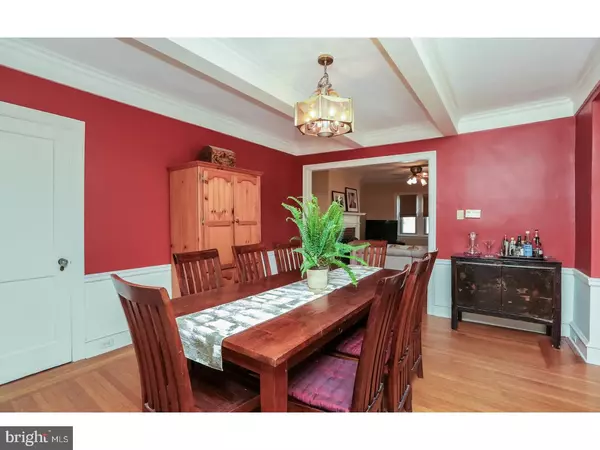$300,000
$300,000
For more information regarding the value of a property, please contact us for a free consultation.
4 Beds
3 Baths
2,241 SqFt
SOLD DATE : 08/25/2017
Key Details
Sold Price $300,000
Property Type Single Family Home
Sub Type Twin/Semi-Detached
Listing Status Sold
Purchase Type For Sale
Square Footage 2,241 sqft
Price per Sqft $133
Subdivision Mt Airy (East)
MLS Listing ID 1003244255
Sold Date 08/25/17
Style Traditional
Bedrooms 4
Full Baths 3
HOA Y/N N
Abv Grd Liv Area 2,241
Originating Board TREND
Year Built 1925
Annual Tax Amount $3,844
Tax Year 2017
Lot Size 4,892 Sqft
Acres 0.11
Lot Dimensions 37X133
Property Description
Welcome home to this spacious,updated, and beautifully maintained East Mount Airy twin, that melds architectural charm and contemporary amenities. Original hardwood floors and woodwork, french doors, and built-in cupboards & bookcases supply the charm. Updated kitchen and baths, sun-filled rooms, the wood-burning fireplace, and ceiling fans throughout provide the comfort. Enter the large sun room, through the French doors into an expansive living room complete with wood-burning fireplace. The spacious dining room is just right for dinners with family and friends. Continue past the back staircase, into the eat-in kitchen. Its stainless appliances, ample cabinetry and counter space,walk-in pantry, tiled floor & back splash create a pleasing setting for cooking and informal mealtimes. The mudroom that exits to the back yard completes the first floor. On the second floor are the master bedroom with a bathroom en suite and Jack and Jill bathroom flanked by sunny, cheerful bedrooms. There are a generously sized bedroom, spotless full bath, and an office on the third floor. The full unfinished basement with a separate laundry area provides tons of room for storage. Outdoor features include: a detached two-car garage, and side and rear yards with perennials gardens. All this is within walking distance to trains, restaurants, & shops. Become part of this vibrant Mount Airy community! PLEASE EXCUSE the mess. Adjoining twin undergoing renovation,thus that front yard is untidy & there is a dumpster in that driveway.
Location
State PA
County Philadelphia
Area 19119 (19119)
Zoning RSA3
Rooms
Other Rooms Living Room, Dining Room, Primary Bedroom, Bedroom 2, Bedroom 3, Kitchen, Bedroom 1, Other, Attic
Basement Full, Unfinished
Interior
Interior Features Primary Bath(s), Butlers Pantry, Ceiling Fan(s), Stall Shower, Kitchen - Eat-In
Hot Water Natural Gas
Heating Gas, Hot Water, Radiator, Baseboard
Cooling Wall Unit
Flooring Wood, Tile/Brick
Fireplaces Number 1
Fireplaces Type Brick
Equipment Dishwasher, Disposal
Fireplace Y
Appliance Dishwasher, Disposal
Heat Source Natural Gas
Laundry Basement
Exterior
Exterior Feature Porch(es)
Garage Spaces 2.0
Fence Other
Utilities Available Cable TV
Waterfront N
Water Access N
Roof Type Shingle
Accessibility None
Porch Porch(es)
Total Parking Spaces 2
Garage Y
Building
Lot Description Front Yard, Rear Yard, SideYard(s)
Story 3+
Foundation Stone
Sewer Public Sewer
Water Public
Architectural Style Traditional
Level or Stories 3+
Additional Building Above Grade
New Construction N
Schools
School District The School District Of Philadelphia
Others
Senior Community No
Tax ID 222182900
Ownership Fee Simple
Security Features Security System
Read Less Info
Want to know what your home might be worth? Contact us for a FREE valuation!

Our team is ready to help you sell your home for the highest possible price ASAP

Bought with Anthony Pace • RE/MAX Affiliates

"My job is to find and attract mastery-based agents to the office, protect the culture, and make sure everyone is happy! "







