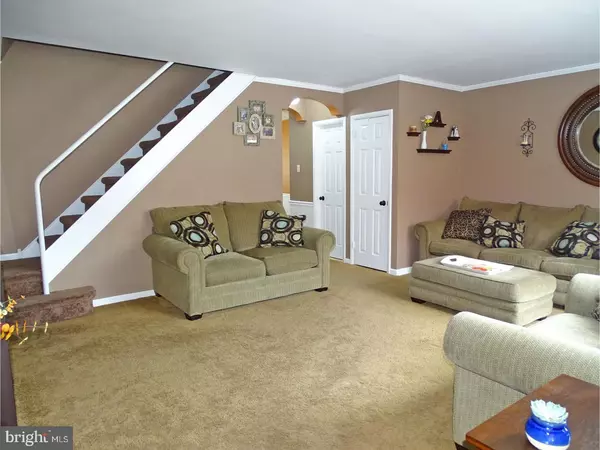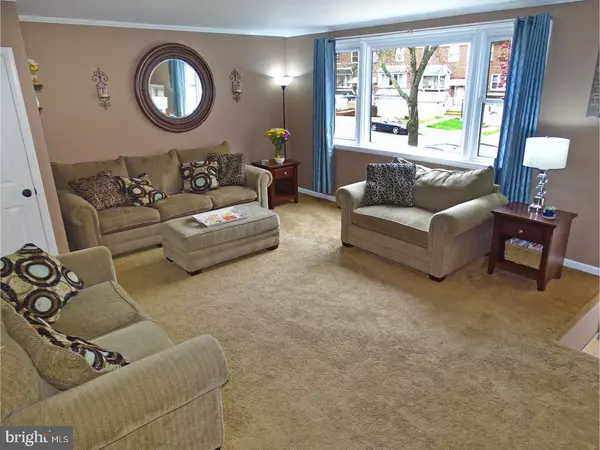$219,900
$219,900
For more information regarding the value of a property, please contact us for a free consultation.
3 Beds
2 Baths
1,440 SqFt
SOLD DATE : 08/07/2017
Key Details
Sold Price $219,900
Property Type Townhouse
Sub Type End of Row/Townhouse
Listing Status Sold
Purchase Type For Sale
Square Footage 1,440 sqft
Price per Sqft $152
Subdivision Modena Park
MLS Listing ID 1003245897
Sold Date 08/07/17
Style Other
Bedrooms 3
Full Baths 1
Half Baths 1
HOA Y/N N
Abv Grd Liv Area 1,440
Originating Board TREND
Year Built 1965
Annual Tax Amount $2,515
Tax Year 2017
Lot Size 4,575 Sqft
Acres 0.1
Lot Dimensions 42X110
Property Description
A Springtime beauty. This stunning all brick/stone END of row is worth seeing now! The present owners have tastefully finished and upgraded this fine home. Some of the recent eye-catching amenities and upgrades include beautifully remodeled bathrooms, crisp white six panel doors, tastefully designed kitchen with new stainless steel dishwasher,bow window,upgraded lighting and ceiling fans in every bedroom. This family room is spacious boasting of large picture window, recess lighting galore and plush neutral carpeting. Yes, a spacious family room plus a full one car Garage. This home is energy efficient featuring vinyl replacement windows with new gas heat and central air in 2013. The exterior is perfect for entertaining offering a newly laid concrete patio and nice landscaping which is complemented by sharp 6 ft. PVC fencing. End your search here? chances are you won't find another that compares to the Value, Beauty or Pristine condition of the End town-home.
Location
State PA
County Philadelphia
Area 19154 (19154)
Zoning RSA4
Rooms
Other Rooms Living Room, Dining Room, Primary Bedroom, Bedroom 2, Kitchen, Family Room, Bedroom 1, Laundry
Basement Partial, Fully Finished
Interior
Interior Features Skylight(s), Ceiling Fan(s), Kitchen - Eat-In
Hot Water Natural Gas
Heating Gas, Forced Air
Cooling Central A/C
Flooring Wood, Fully Carpeted, Tile/Brick
Equipment Cooktop, Oven - Wall, Dishwasher, Refrigerator, Disposal
Fireplace N
Window Features Replacement
Appliance Cooktop, Oven - Wall, Dishwasher, Refrigerator, Disposal
Heat Source Natural Gas
Laundry Lower Floor
Exterior
Exterior Feature Patio(s), Porch(es)
Garage Spaces 3.0
Fence Other
Waterfront N
Water Access N
Accessibility None
Porch Patio(s), Porch(es)
Parking Type Attached Garage
Attached Garage 1
Total Parking Spaces 3
Garage Y
Building
Lot Description Cul-de-sac, Front Yard, Rear Yard, SideYard(s)
Story 2
Sewer Public Sewer
Water Public
Architectural Style Other
Level or Stories 2
Additional Building Above Grade
New Construction N
Schools
School District The School District Of Philadelphia
Others
Pets Allowed Y
Senior Community No
Tax ID 662554200
Ownership Fee Simple
Pets Description Case by Case Basis
Read Less Info
Want to know what your home might be worth? Contact us for a FREE valuation!

Our team is ready to help you sell your home for the highest possible price ASAP

Bought with Janet Tarity • Century 21 Advantage Gold-Southampton

"My job is to find and attract mastery-based agents to the office, protect the culture, and make sure everyone is happy! "







