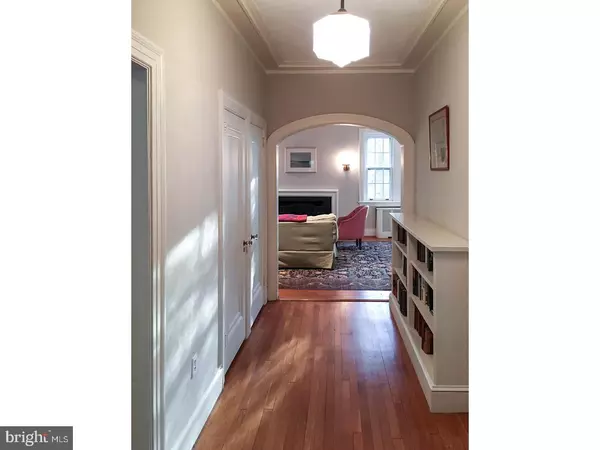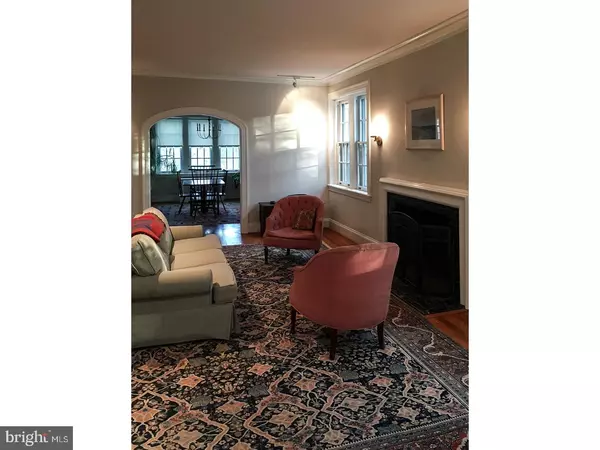$385,000
$385,000
For more information regarding the value of a property, please contact us for a free consultation.
2 Beds
3 Baths
1,750 SqFt
SOLD DATE : 04/05/2017
Key Details
Sold Price $385,000
Property Type Single Family Home
Sub Type Unit/Flat/Apartment
Listing Status Sold
Purchase Type For Sale
Square Footage 1,750 sqft
Price per Sqft $220
Subdivision Mt Airy (West)
MLS Listing ID 1003217825
Sold Date 04/05/17
Style Traditional
Bedrooms 2
Full Baths 2
Half Baths 1
HOA Fees $580/mo
HOA Y/N N
Abv Grd Liv Area 1,750
Originating Board TREND
Year Built 1917
Annual Tax Amount $4,118
Tax Year 2017
Lot Dimensions 0X0
Property Description
This may be the best condo apartment in West Mt. Airy! On the 3rd floor of a beautifully maintained 4-story building. 2 bedrooms, 2 full baths, 1 half bath. New eat-in kitchen with pantry, 17x20 living room with wood-burning fireplace, formal dining room surrounded by windows, extra corner library/study filled with southwest natural light. Elegant, spacious pre-war floor plan with multiple closets. Special features: elevator building; laundry in the apartment; clean, clean, clean high-ceilinged basement with organized area for trash and recycling, utility area, overlarge storage unit big enough for bikes and/or furniture; intercom; separate garage building in rear with 2 open bays for this apartment. Located on a peaceful, pretty West Mt. Airy block just short walk to Mt.Airy Village with High Point Cafe, Weavers' Way Food Co-op, Big Blue Marble Bookstore. 15 minute drive to Center City Phila. Short walk to Upsal Street commuter train station. NB: monthly condo fee: $590 plus $190/mo heating fee to cover heat and hot water. Condo fee covers: heat, hot water, cold water, interior and exterior common maintenance, common janitorial, common insurance, common electric, snow plowing, landscaping, management, elevator maintenance. This is an estate sale and will be sold "as-is". Offers require minimum of 2 days response. Showings start Sunday, 2/5/2017.
Location
State PA
County Philadelphia
Area 19119 (19119)
Zoning RSD3
Direction Southwest
Rooms
Other Rooms Living Room, Dining Room, Primary Bedroom, Kitchen, Family Room, Bedroom 1, Laundry
Basement Full, Unfinished, Outside Entrance
Interior
Interior Features Primary Bath(s), Butlers Pantry, Ceiling Fan(s), Elevator, Stall Shower, Kitchen - Eat-In
Hot Water Natural Gas
Heating Gas, Hot Water, Radiator
Cooling None
Flooring Wood
Fireplaces Number 1
Equipment Oven - Self Cleaning, Dishwasher, Disposal, Energy Efficient Appliances, Built-In Microwave
Fireplace Y
Window Features Energy Efficient,Replacement
Appliance Oven - Self Cleaning, Dishwasher, Disposal, Energy Efficient Appliances, Built-In Microwave
Heat Source Natural Gas
Laundry Main Floor
Exterior
Garage Spaces 2.0
Fence Other
Waterfront N
Water Access N
Accessibility None
Parking Type On Street, Detached Garage, Detached Carport
Total Parking Spaces 2
Garage Y
Building
Lot Description Open, Front Yard, Rear Yard
Story 3+
Sewer Public Sewer
Water Public
Architectural Style Traditional
Level or Stories 3+
Additional Building Above Grade
Structure Type 9'+ Ceilings
New Construction N
Schools
School District The School District Of Philadelphia
Others
HOA Fee Include Common Area Maintenance,Ext Bldg Maint,Lawn Maintenance,Snow Removal,Trash,Heat,Water,Sewer,Parking Fee,Insurance,Management
Senior Community No
Tax ID 888220412
Ownership Condominium
Read Less Info
Want to know what your home might be worth? Contact us for a FREE valuation!

Our team is ready to help you sell your home for the highest possible price ASAP

Bought with Loretta C Witt • BHHS Fox & Roach-Chestnut Hill

"My job is to find and attract mastery-based agents to the office, protect the culture, and make sure everyone is happy! "







