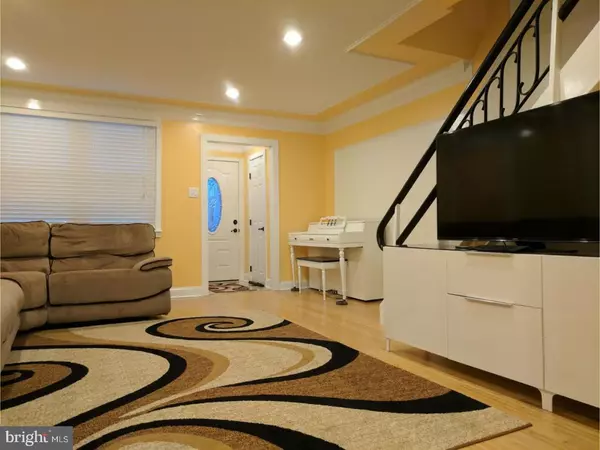$210,000
$224,900
6.6%For more information regarding the value of a property, please contact us for a free consultation.
3 Beds
2 Baths
1,323 SqFt
SOLD DATE : 05/16/2017
Key Details
Sold Price $210,000
Property Type Single Family Home
Sub Type Twin/Semi-Detached
Listing Status Sold
Purchase Type For Sale
Square Footage 1,323 sqft
Price per Sqft $158
Subdivision Philadelphia (Northeast)
MLS Listing ID 1003238999
Sold Date 05/16/17
Style Traditional
Bedrooms 3
Full Baths 2
HOA Y/N N
Abv Grd Liv Area 1,323
Originating Board TREND
Year Built 1957
Annual Tax Amount $2,349
Tax Year 2017
Lot Size 3,637 Sqft
Acres 0.08
Lot Dimensions 29X126
Property Description
Totally Upgraded Twin Featuring Open Floor Plan Concept, Bamboo Wood Floors through-out the House. Most of the upgrades were done few years ago: Flooring, Bathrooms, Crown Moldings, Custom Dining Room Furniture and Lighting, Newly Coated Roof. Heater and A/C (2012), Also featuring, finished walk-out Basement or an in-law-suite with Full Stall Bathroom. The added special features are the cozy patio and fenced in, extended back yard. This one is definitely a "Winner", Will not Last!!! MUST SEE !!!
Location
State PA
County Philadelphia
Area 19152 (19152)
Zoning RSA3
Rooms
Other Rooms Living Room, Dining Room, Primary Bedroom, Bedroom 2, Kitchen, Bedroom 1, Laundry
Basement Full
Interior
Interior Features Kitchen - Eat-In
Hot Water Natural Gas
Heating Gas, Forced Air
Cooling Central A/C
Flooring Wood, Tile/Brick
Fireplace N
Heat Source Natural Gas
Laundry Basement
Exterior
Exterior Feature Deck(s)
Garage Spaces 2.0
Waterfront N
Water Access N
Accessibility None
Porch Deck(s)
Parking Type On Street, Driveway, Detached Garage
Total Parking Spaces 2
Garage Y
Building
Story 2
Sewer Public Sewer
Water Public
Architectural Style Traditional
Level or Stories 2
Additional Building Above Grade
New Construction N
Schools
School District The School District Of Philadelphia
Others
Senior Community No
Tax ID 562237500
Ownership Fee Simple
Acceptable Financing Conventional, VA
Listing Terms Conventional, VA
Financing Conventional,VA
Read Less Info
Want to know what your home might be worth? Contact us for a FREE valuation!

Our team is ready to help you sell your home for the highest possible price ASAP

Bought with Irina Lovi • Re/Max One Realty

"My job is to find and attract mastery-based agents to the office, protect the culture, and make sure everyone is happy! "







