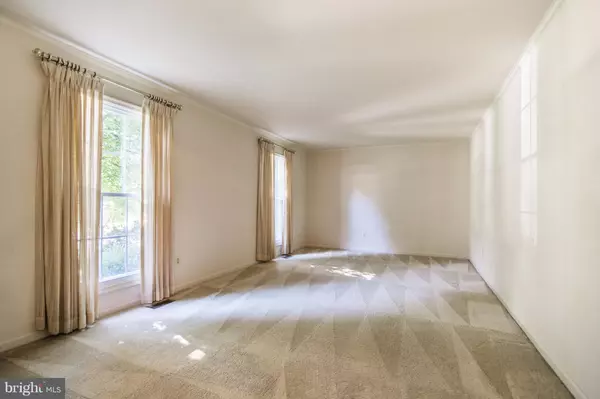$430,000
$425,000
1.2%For more information regarding the value of a property, please contact us for a free consultation.
3 Beds
4 Baths
2,924 SqFt
SOLD DATE : 08/17/2017
Key Details
Sold Price $430,000
Property Type Single Family Home
Sub Type Detached
Listing Status Sold
Purchase Type For Sale
Square Footage 2,924 sqft
Price per Sqft $147
Subdivision Strathmore At Bel Pre
MLS Listing ID 1002546821
Sold Date 08/17/17
Style Colonial
Bedrooms 3
Full Baths 3
Half Baths 1
HOA Y/N N
Abv Grd Liv Area 2,132
Originating Board MRIS
Year Built 1985
Annual Tax Amount $5,361
Tax Year 2017
Lot Size 0.269 Acres
Acres 0.27
Property Description
Great opportunity to make this one your own. Lots of living & entertaining space in this home. Add a wall for 4 BR upstairs or enjoy the spacious MBR. FR feat brick fp. Large deck & landscaped yard. Bsmnt has lrge rec room & util/wrkshp w/custom shelves. Convenient location close to Metro & ICC. Located on a cul-de-sac. Part of MS & HS consortiums. Bring your ideas and have your dream home here!
Location
State MD
County Montgomery
Zoning R90
Rooms
Other Rooms Living Room, Dining Room, Primary Bedroom, Bedroom 2, Bedroom 3, Kitchen, Game Room, Family Room, Den, Utility Room
Basement Outside Entrance, Partially Finished, Walkout Stairs
Interior
Interior Features Dining Area, Kitchen - Table Space, Primary Bath(s), Floor Plan - Traditional
Hot Water Solar, Electric
Heating Heat Pump(s)
Cooling Heat Pump(s)
Fireplaces Number 1
Equipment Dishwasher, Disposal, Dryer, Oven/Range - Electric, Refrigerator, Washer
Fireplace Y
Appliance Dishwasher, Disposal, Dryer, Oven/Range - Electric, Refrigerator, Washer
Heat Source Electric
Exterior
Exterior Feature Patio(s)
Parking Features Garage - Front Entry
Garage Spaces 2.0
Water Access N
Accessibility None
Porch Patio(s)
Attached Garage 2
Total Parking Spaces 2
Garage Y
Private Pool N
Building
Lot Description Cul-de-sac
Story 3+
Sewer Public Sewer
Water Public
Architectural Style Colonial
Level or Stories 3+
Additional Building Above Grade, Below Grade
New Construction N
Schools
Elementary Schools Georgian Forest
Middle Schools Call School Board
High Schools Call School Board
School District Montgomery County Public Schools
Others
Senior Community No
Tax ID 161302376390
Ownership Fee Simple
Special Listing Condition Standard
Read Less Info
Want to know what your home might be worth? Contact us for a FREE valuation!

Our team is ready to help you sell your home for the highest possible price ASAP

Bought with Kevin M Wolohan • Long & Foster Real Estate, Inc.
"My job is to find and attract mastery-based agents to the office, protect the culture, and make sure everyone is happy! "







