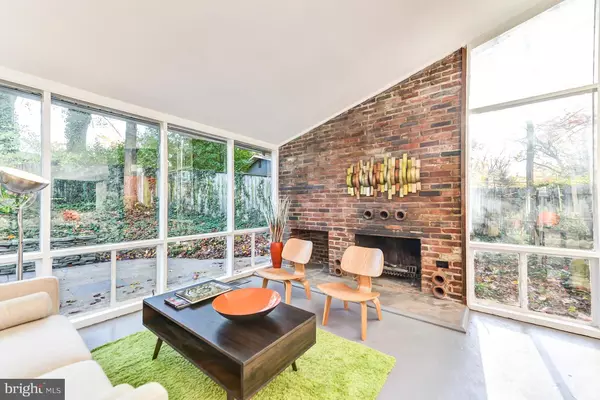$340,000
$319,900
6.3%For more information regarding the value of a property, please contact us for a free consultation.
2 Beds
1 Bath
7,612 Sqft Lot
SOLD DATE : 12/21/2017
Key Details
Sold Price $340,000
Property Type Single Family Home
Sub Type Detached
Listing Status Sold
Purchase Type For Sale
Subdivision Hammond Woods
MLS Listing ID 1004107085
Sold Date 12/21/17
Style Contemporary
Bedrooms 2
Full Baths 1
HOA Y/N N
Originating Board MRIS
Year Built 1951
Annual Tax Amount $4,228
Tax Year 2017
Lot Size 7,612 Sqft
Acres 0.17
Property Description
Goodman mid-century modern gem in Hammond Wood. Big windows + vaulted ceilings = bright open space. New Kit cabs, granite cntrs, sink, faucet. SS apps. Roof & furnace 2016. Updtd bath. New lites. Painted thruout. Brick wd burn FP. Priv back patio w slate pavers, stone wall. Fenced yard. 1 mi to Metro & tons of shops/restrnts. 1.5 mi to Dntn Kens. Steps to bus. Room to expand. Why buy a condo?
Location
State MD
County Montgomery
Zoning R60
Rooms
Main Level Bedrooms 2
Interior
Interior Features Combination Dining/Living, Entry Level Bedroom, Upgraded Countertops, Floor Plan - Open
Hot Water Natural Gas
Heating Forced Air
Cooling Central A/C
Fireplaces Number 1
Equipment Dishwasher, Disposal, Dryer - Front Loading, Oven/Range - Electric, Refrigerator, Washer - Front Loading, Water Heater
Fireplace Y
Appliance Dishwasher, Disposal, Dryer - Front Loading, Oven/Range - Electric, Refrigerator, Washer - Front Loading, Water Heater
Heat Source Natural Gas
Exterior
Fence Rear
Water Access N
Roof Type Asphalt
Accessibility Level Entry - Main
Garage N
Private Pool N
Building
Lot Description Backs to Trees, Landscaping
Story 1
Foundation Slab
Sewer Public Sewer
Water Public
Architectural Style Contemporary
Level or Stories 1
Structure Type Cathedral Ceilings
New Construction N
Schools
Elementary Schools Rock View
Middle Schools Newport Mill
High Schools Albert Einstein
School District Montgomery County Public Schools
Others
Senior Community No
Tax ID 161301404094
Ownership Fee Simple
Special Listing Condition Standard
Read Less Info
Want to know what your home might be worth? Contact us for a FREE valuation!

Our team is ready to help you sell your home for the highest possible price ASAP

Bought with Marcus B Wilson • Redfin Corp
"My job is to find and attract mastery-based agents to the office, protect the culture, and make sure everyone is happy! "







