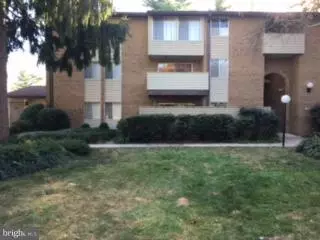$117,500
$120,000
2.1%For more information regarding the value of a property, please contact us for a free consultation.
2 Beds
2 Baths
1,050 SqFt
SOLD DATE : 11/28/2017
Key Details
Sold Price $117,500
Property Type Condo
Sub Type Condo/Co-op
Listing Status Sold
Purchase Type For Sale
Square Footage 1,050 sqft
Price per Sqft $111
Subdivision Thomas Choice Gardens
MLS Listing ID 1003638673
Sold Date 11/28/17
Style Colonial
Bedrooms 2
Full Baths 2
Condo Fees $551/mo
HOA Y/N N
Abv Grd Liv Area 1,050
Originating Board MRIS
Year Built 1981
Annual Tax Amount $1,162
Tax Year 2017
Property Description
Fantastic 2 bedroom, 2 bath home with ALL utilities included! This home is charming with exposed brick in dining room, updated kitchen appliances, fresh paint and carpet, washer/dryer in unit, permit parking, plenty of closet space, balcony overlooking courtyard and much more. Move in ready - all you need is your own furnishings to make it your new home.
Location
State MD
County Montgomery
Zoning TS
Rooms
Other Rooms Living Room, Dining Room, Primary Bedroom, Bedroom 2, Kitchen, Foyer, Storage Room
Main Level Bedrooms 2
Interior
Interior Features Kitchen - Table Space, Dining Area, Primary Bath(s), Window Treatments, Floor Plan - Traditional
Hot Water Natural Gas
Heating Central
Cooling Central A/C
Equipment Dryer, Washer, Dishwasher, Exhaust Fan, Oven/Range - Gas, Refrigerator
Fireplace N
Appliance Dryer, Washer, Dishwasher, Exhaust Fan, Oven/Range - Gas, Refrigerator
Heat Source Natural Gas
Exterior
Exterior Feature Balcony
Community Features Other
Amenities Available Common Grounds, Pool - Outdoor
Waterfront N
View Y/N Y
Water Access N
View Garden/Lawn
Accessibility None
Porch Balcony
Parking Type None
Garage N
Private Pool N
Building
Story 1
Unit Features Garden 1 - 4 Floors
Sewer Public Sewer
Water Public
Architectural Style Colonial
Level or Stories 1
Additional Building Above Grade
Structure Type Brick
New Construction N
Schools
Elementary Schools Whetstone
Middle Schools Montgomery Village
High Schools Watkins Mill
School District Montgomery County Public Schools
Others
HOA Fee Include Air Conditioning,Electricity,Gas,Lawn Maintenance,Insurance,Management,Sewer,Snow Removal,Trash,Water
Senior Community No
Tax ID 160902119235
Ownership Condominium
Special Listing Condition Standard
Read Less Info
Want to know what your home might be worth? Contact us for a FREE valuation!

Our team is ready to help you sell your home for the highest possible price ASAP

Bought with Ibi Teleki Sofillas • MYREALTYTEAM Real Estate LLC

"My job is to find and attract mastery-based agents to the office, protect the culture, and make sure everyone is happy! "







