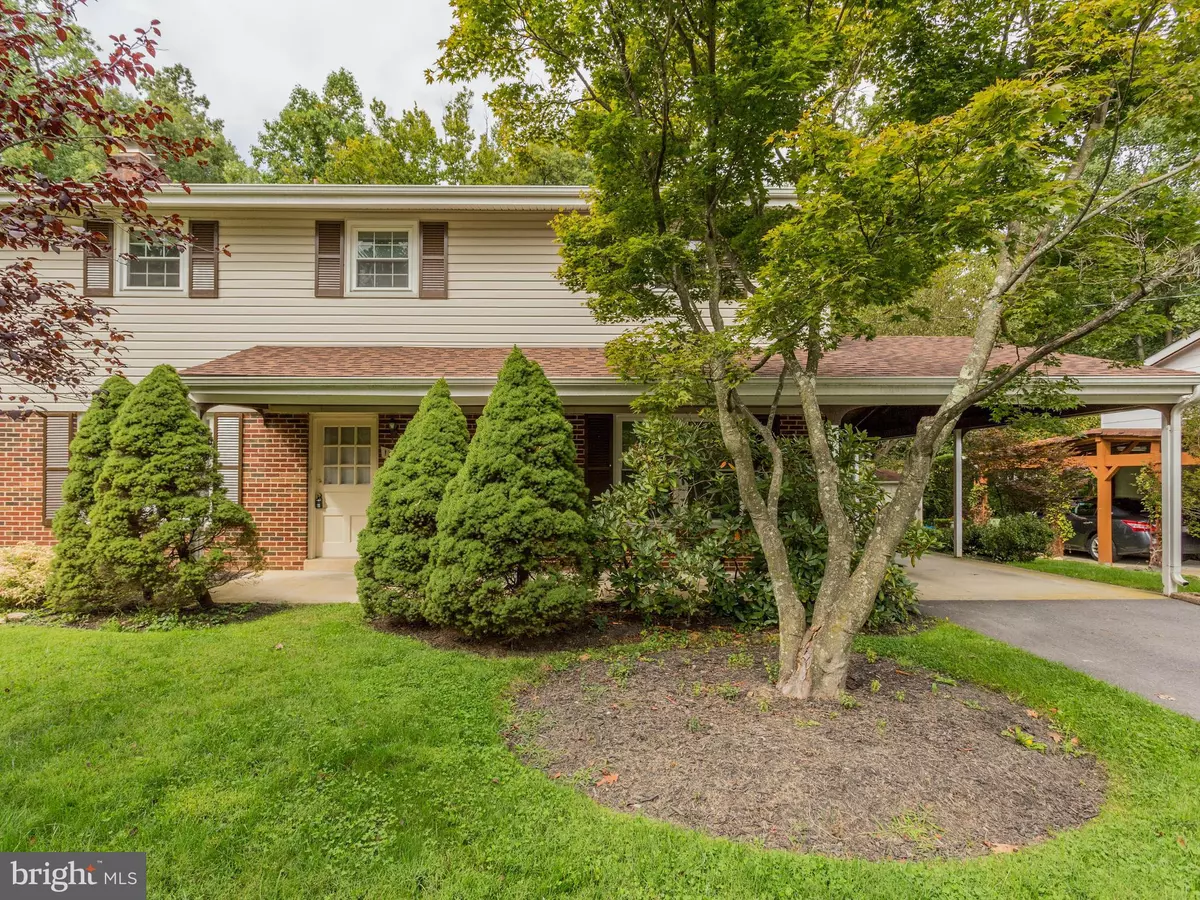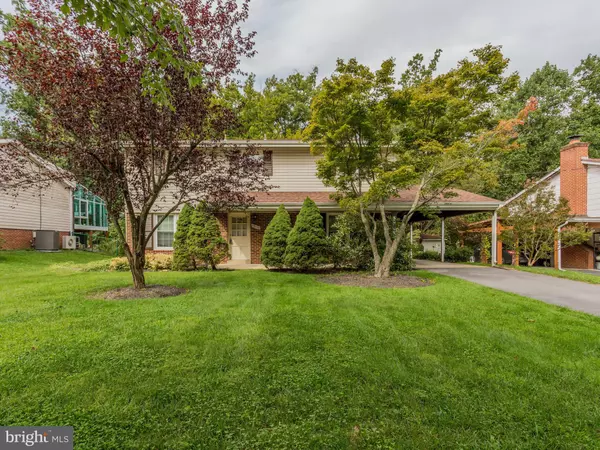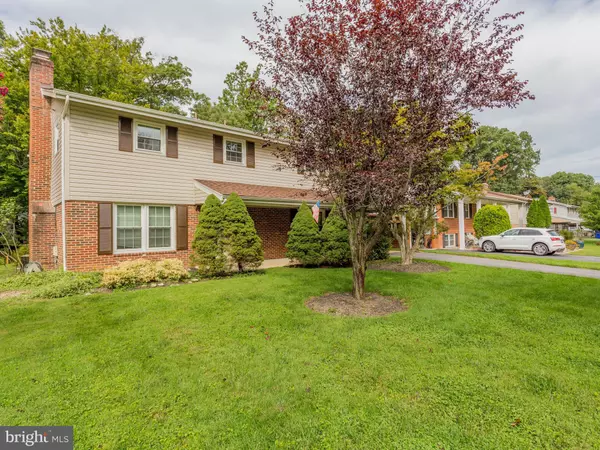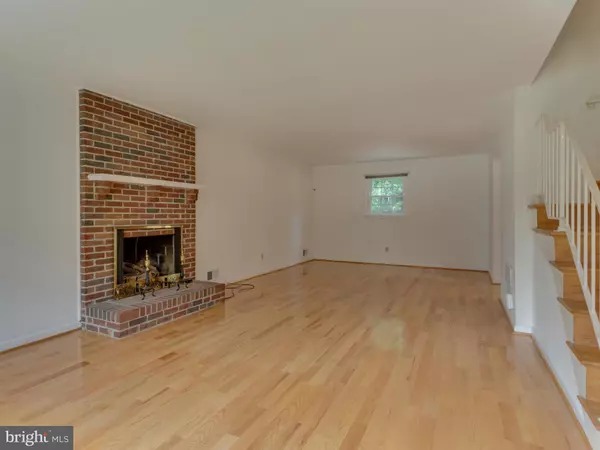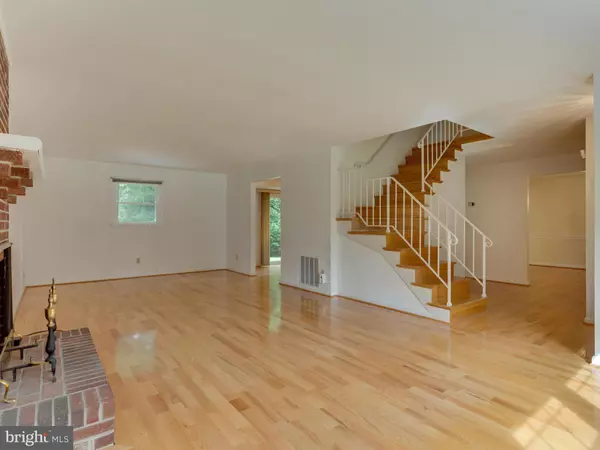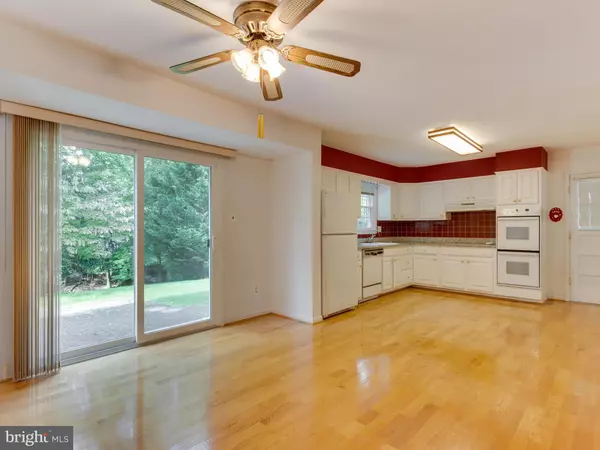$425,000
$435,000
2.3%For more information regarding the value of a property, please contact us for a free consultation.
4 Beds
3 Baths
10,875 Sqft Lot
SOLD DATE : 11/17/2017
Key Details
Sold Price $425,000
Property Type Single Family Home
Sub Type Detached
Listing Status Sold
Purchase Type For Sale
Subdivision Wilton Oaks
MLS Listing ID 1001012103
Sold Date 11/17/17
Style Colonial
Bedrooms 4
Full Baths 2
Half Baths 1
HOA Y/N N
Originating Board MRIS
Year Built 1967
Annual Tax Amount $4,570
Tax Year 2017
Lot Size 10,875 Sqft
Acres 0.25
Property Description
Gorgeous colonial with beautiful gleaming hardwood floors throughout the main and upper levels. Large fireplace for those upcoming cozy winter days & nights. Huge kitchen that opens to breakfast area. Spacious dining room for formal entertaining. Large and bright bedrooms. Lovely master suite. Spacious and huge lower level with nice tile flooring. Just few minutes from Glenmont Metro.
Location
State MD
County Montgomery
Zoning R90
Rooms
Basement Outside Entrance, Rear Entrance, Sump Pump, Daylight, Partial, Full, Partially Finished, Space For Rooms, Walkout Stairs, Windows
Interior
Interior Features Family Room Off Kitchen, Kitchen - Table Space, Dining Area, Kitchen - Eat-In, Primary Bath(s), Upgraded Countertops, Window Treatments, Wood Floors
Hot Water Natural Gas
Heating Forced Air
Cooling Central A/C
Fireplaces Number 1
Fireplaces Type Equipment, Gas/Propane, Screen
Equipment Washer/Dryer Hookups Only, Cooktop, Dishwasher, Disposal, Exhaust Fan, Instant Hot Water, Oven - Double, Oven - Self Cleaning, Oven/Range - Electric, Range Hood, Washer
Fireplace Y
Appliance Washer/Dryer Hookups Only, Cooktop, Dishwasher, Disposal, Exhaust Fan, Instant Hot Water, Oven - Double, Oven - Self Cleaning, Oven/Range - Electric, Range Hood, Washer
Heat Source Natural Gas
Exterior
Exterior Feature Patio(s), Porch(es)
Garage Spaces 1.0
Water Access N
Accessibility Doors - Swing In
Porch Patio(s), Porch(es)
Total Parking Spaces 1
Garage N
Private Pool N
Building
Story 3+
Foundation Crawl Space
Sewer Public Sewer
Water Public
Architectural Style Colonial
Level or Stories 3+
Additional Building Shed
New Construction N
Schools
Elementary Schools Georgian Forest
Middle Schools Argyle
High Schools John F. Kennedy
School District Montgomery County Public Schools
Others
Senior Community No
Tax ID 161300980785
Ownership Fee Simple
Security Features Window Grills,Carbon Monoxide Detector(s),Smoke Detector
Special Listing Condition Standard
Read Less Info
Want to know what your home might be worth? Contact us for a FREE valuation!

Our team is ready to help you sell your home for the highest possible price ASAP

Bought with Michael Z Wu • Panco Realty Co., LLC
"My job is to find and attract mastery-based agents to the office, protect the culture, and make sure everyone is happy! "


