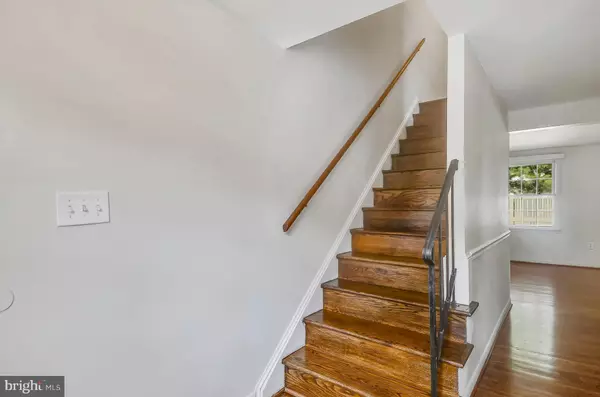$249,900
$249,900
For more information regarding the value of a property, please contact us for a free consultation.
3 Beds
3 Baths
1,280 SqFt
SOLD DATE : 12/08/2017
Key Details
Sold Price $249,900
Property Type Townhouse
Sub Type Interior Row/Townhouse
Listing Status Sold
Purchase Type For Sale
Square Footage 1,280 sqft
Price per Sqft $195
Subdivision Olney Towne
MLS Listing ID 1001006911
Sold Date 12/08/17
Style Traditional
Bedrooms 3
Full Baths 2
Half Baths 1
Condo Fees $446/mo
HOA Y/N N
Abv Grd Liv Area 1,280
Originating Board MRIS
Year Built 1971
Annual Tax Amount $2,581
Tax Year 2017
Property Description
BEST VALUE IN OLNEY for over 1500 sq ft! This sunlit 3 bedroom 2.5 bath townhome was just renovated w/ newly refinished hardwood flrs on main flr & bedrooms, new tile in kitchen & powder rm, & renovated bathrooms. Basement includes spacious rec rm & lg. storage area. Unit has its own driveway! Condo Fee includes water, gas (heat, cooking & hot water), pool, trash, pest control & roof. No FHA.
Location
State MD
County Montgomery
Zoning R30
Rooms
Other Rooms Living Room, Primary Bedroom, Bedroom 2, Kitchen, Game Room, Foyer, Bedroom 1, Laundry, Storage Room
Basement Heated, Partially Finished, Shelving, Improved, Workshop
Interior
Interior Features Family Room Off Kitchen, Kitchen - Table Space, Kitchen - Eat-In, Floor Plan - Open
Hot Water Natural Gas
Heating Forced Air
Cooling Central A/C
Fireplace N
Heat Source Natural Gas
Exterior
Community Features Covenants
Amenities Available Pool - Outdoor, Tot Lots/Playground
Waterfront N
Water Access N
Accessibility None
Parking Type Driveway
Garage N
Private Pool Y
Building
Story 3+
Sewer Public Septic, Public Sewer
Water Public
Architectural Style Traditional
Level or Stories 3+
Additional Building Above Grade
New Construction N
Schools
Elementary Schools Greenwood
Middle Schools Rosa M. Parks
High Schools Sherwood
School District Montgomery County Public Schools
Others
HOA Fee Include Ext Bldg Maint,Gas,Heat,Management,Insurance,Snow Removal,Sewer,Trash,Water,Common Area Maintenance,Pool(s),Road Maintenance
Senior Community No
Tax ID 160800714774
Ownership Condominium
Special Listing Condition Standard
Read Less Info
Want to know what your home might be worth? Contact us for a FREE valuation!

Our team is ready to help you sell your home for the highest possible price ASAP

Bought with Wayne A Mann • REMAX Platinum Realty

"My job is to find and attract mastery-based agents to the office, protect the culture, and make sure everyone is happy! "







