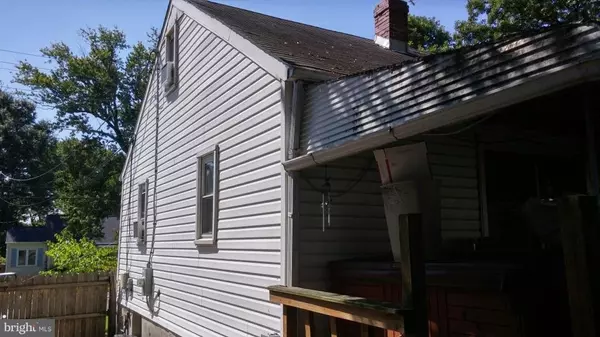$180,000
$180,000
For more information regarding the value of a property, please contact us for a free consultation.
3 Beds
1 Bath
7,685 Sqft Lot
SOLD DATE : 11/08/2017
Key Details
Sold Price $180,000
Property Type Single Family Home
Sub Type Detached
Listing Status Sold
Purchase Type For Sale
Subdivision West Lanham Hills
MLS Listing ID 1000980161
Sold Date 11/08/17
Style Cape Cod
Bedrooms 3
Full Baths 1
HOA Y/N N
Originating Board MRIS
Year Built 1939
Annual Tax Amount $3,203
Tax Year 2016
Lot Size 7,685 Sqft
Acres 0.18
Property Description
INVESTMENT OPPORTUNITY!! ESTATE SALE !! Solid 3 Bedroom , 1 Bath, 3 level, Cape Cod in very close to shopping and restaurants. Large Lot with Mature trees. Large rear Deck with Awning and Hot Tub. Very Secluded. LARGE Appx. 24' by 24' DETACHED GARAGE with Lights and Electricity. GREAT for the BACKYARD Mechanic. This home needs updating and is sold "AS IS". A GREAT Value. Will sell Quickly
Location
State MD
County Prince Georges
Zoning R55
Rooms
Basement Partially Finished, Sump Pump, Windows, Space For Rooms
Main Level Bedrooms 1
Interior
Interior Features Dining Area, Kitchen - Efficiency, Entry Level Bedroom, Window Treatments, Floor Plan - Traditional
Hot Water Natural Gas
Heating Forced Air
Cooling Central A/C, Ceiling Fan(s), Window Unit(s)
Fireplaces Number 1
Equipment Washer/Dryer Hookups Only, Dishwasher, Disposal, Dryer, Exhaust Fan, Oven/Range - Gas, Refrigerator, Washer, Water Heater
Fireplace Y
Window Features Insulated
Appliance Washer/Dryer Hookups Only, Dishwasher, Disposal, Dryer, Exhaust Fan, Oven/Range - Gas, Refrigerator, Washer, Water Heater
Heat Source Natural Gas
Exterior
Garage Garage - Front Entry
Garage Spaces 4.0
Waterfront N
Water Access N
Roof Type Asphalt
Accessibility 2+ Access Exits, 32\"+ wide Doors, 36\"+ wide Halls
Parking Type Driveway, Detached Garage
Total Parking Spaces 4
Garage Y
Private Pool N
Building
Lot Description Backs to Trees, Pond, Secluded
Story 3+
Sewer Public Sewer
Water Public
Architectural Style Cape Cod
Level or Stories 3+
Structure Type Dry Wall
New Construction N
Schools
Elementary Schools Glenridge
High Schools Parkdale
School District Prince George'S County Public Schools
Others
Senior Community No
Tax ID 17202177608
Ownership Fee Simple
Acceptable Financing Cash, Conventional
Listing Terms Cash, Conventional
Financing Cash,Conventional
Special Listing Condition Standard
Read Less Info
Want to know what your home might be worth? Contact us for a FREE valuation!

Our team is ready to help you sell your home for the highest possible price ASAP

Bought with Luis A Cordero • Realty Advantage

"My job is to find and attract mastery-based agents to the office, protect the culture, and make sure everyone is happy! "







