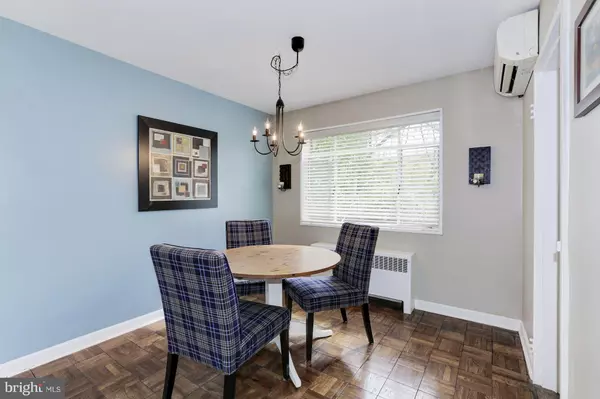$229,900
$229,900
For more information regarding the value of a property, please contact us for a free consultation.
2 Beds
1 Bath
842 SqFt
SOLD DATE : 12/07/2017
Key Details
Sold Price $229,900
Property Type Condo
Sub Type Condo/Co-op
Listing Status Sold
Purchase Type For Sale
Square Footage 842 sqft
Price per Sqft $273
Subdivision Parkside Condominiums
MLS Listing ID 1001006973
Sold Date 12/07/17
Style Colonial
Bedrooms 2
Full Baths 1
Condo Fees $355/mo
HOA Y/N N
Abv Grd Liv Area 842
Originating Board MRIS
Year Built 1953
Annual Tax Amount $2,809
Tax Year 2017
Property Description
LOOK NO FURTHER! Beaut, Brite & Upd condo just TWO steps up from Main Entry! Upd Kit incl Maple Cabs & Granite Cntrs & deep pantry - LOW CONDO FEE of $355 Incl ALL Utilities! Two Split ductless AC units - 2 Ceil Fans, Closet organizer in MBR - light filled and convenient to NIH, Walter Reed, Beltway - Fantastic Location: Walk to Grosvenor Metro & Strathmore PAC-Backs to Trees & Park
Location
State MD
County Montgomery
Zoning R30
Rooms
Other Rooms Living Room, Dining Room, Primary Bedroom, Bedroom 2, Kitchen
Main Level Bedrooms 2
Interior
Interior Features Kitchen - Galley, Dining Area, Entry Level Bedroom, Upgraded Countertops, Window Treatments, Wood Floors, Floor Plan - Traditional
Hot Water Natural Gas
Heating Forced Air
Cooling Ceiling Fan(s), Wall Unit
Equipment Dishwasher, Disposal, Oven - Self Cleaning, Oven/Range - Gas, Exhaust Fan, Icemaker, Refrigerator
Fireplace N
Appliance Dishwasher, Disposal, Oven - Self Cleaning, Oven/Range - Gas, Exhaust Fan, Icemaker, Refrigerator
Heat Source Natural Gas
Exterior
Community Features Pets - Not Allowed, Alterations/Architectural Changes
Amenities Available Pool - Outdoor, Tennis Courts, Tot Lots/Playground, Community Center
View Y/N Y
Water Access N
View Trees/Woods
Accessibility None
Garage N
Private Pool N
Building
Lot Description Backs - Open Common Area
Story 1
Unit Features Garden 1 - 4 Floors
Sewer Public Sewer
Water Public
Architectural Style Colonial
Level or Stories 1
Additional Building Above Grade
New Construction N
Schools
Elementary Schools Garrett Park
Middle Schools Tilden
High Schools Walter Johnson
School District Montgomery County Public Schools
Others
HOA Fee Include Electricity,Gas,Common Area Maintenance,Management,Insurance,Reserve Funds,Pool(s),Recreation Facility,Sewer,Trash,Water
Senior Community No
Tax ID 160402075701
Ownership Condominium
Special Listing Condition Standard
Read Less Info
Want to know what your home might be worth? Contact us for a FREE valuation!

Our team is ready to help you sell your home for the highest possible price ASAP

Bought with Rigoberto Ramirez Cruz • Weichert, REALTORS
"My job is to find and attract mastery-based agents to the office, protect the culture, and make sure everyone is happy! "







