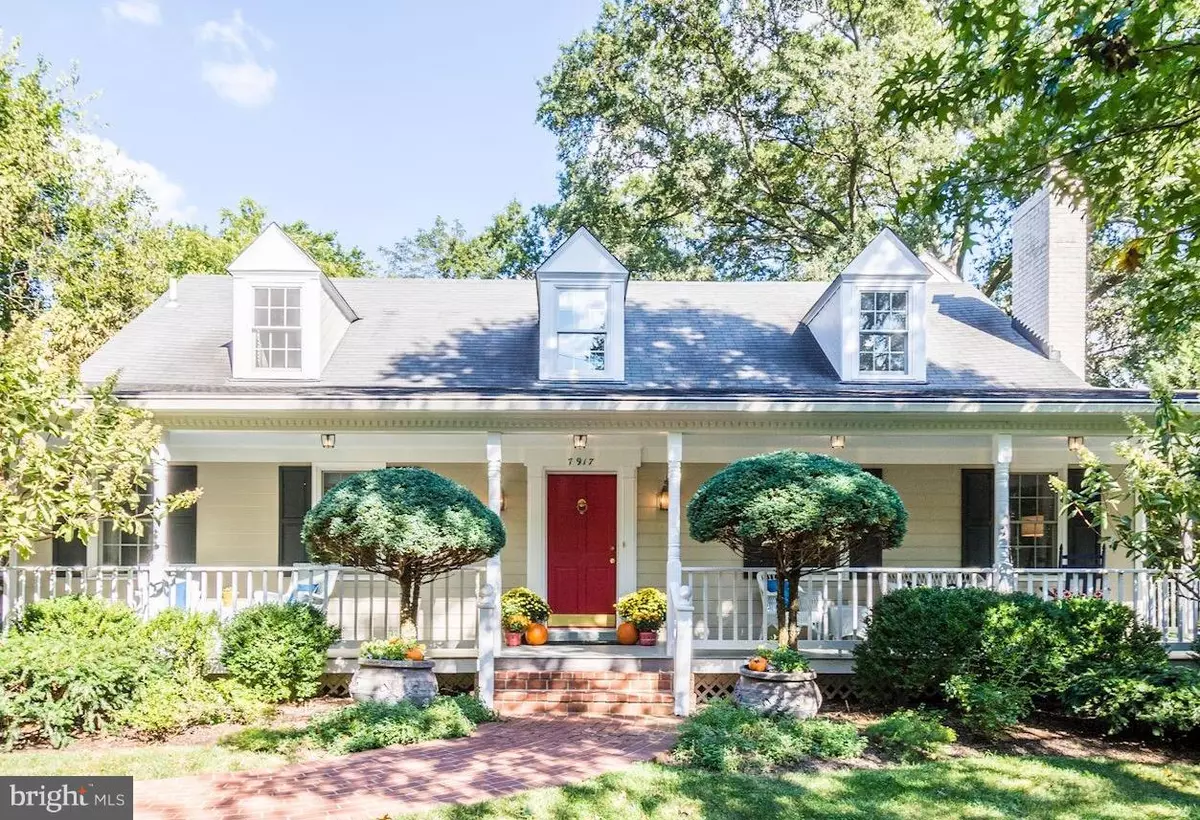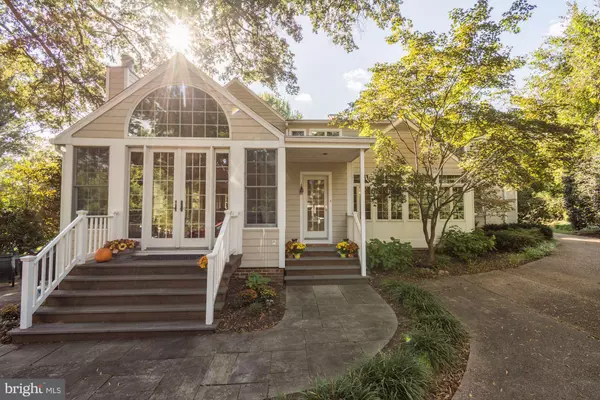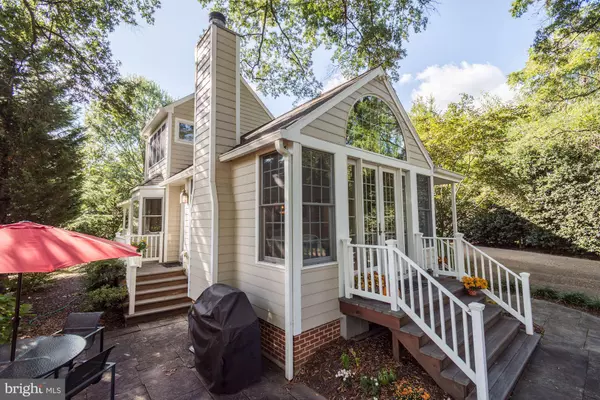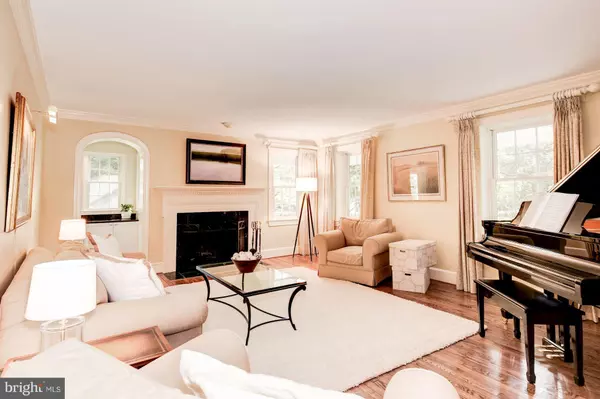$1,475,000
$1,475,000
For more information regarding the value of a property, please contact us for a free consultation.
6 Beds
6 Baths
5,825 SqFt
SOLD DATE : 12/29/2017
Key Details
Sold Price $1,475,000
Property Type Single Family Home
Sub Type Detached
Listing Status Sold
Purchase Type For Sale
Square Footage 5,825 sqft
Price per Sqft $253
Subdivision Wellington
MLS Listing ID 1000993873
Sold Date 12/29/17
Style Colonial
Bedrooms 6
Full Baths 5
Half Baths 1
HOA Y/N N
Abv Grd Liv Area 4,500
Originating Board MRIS
Year Built 1949
Annual Tax Amount $13,358
Tax Year 2017
Lot Size 0.531 Acres
Acres 0.53
Property Description
Welcome to this stunning, timeless, mini-estate - classic elegance w/ contempo vogue. Flawless interior design; perfect for easy family living & offering the pinnacle in grand entertaining. Chef's kitchen w/ abundance of workspace & cabinetry opens to Fam Rm surrounded by walls of windows capturing stunning views. MUST SEE! - separate 2-lv cottage. Ideal small business HQ, in-law, au pair suite.
Location
State VA
County Fairfax
Zoning 120
Rooms
Basement Connecting Stairway, Sump Pump, Fully Finished, Heated, Improved, Daylight, Partial, Windows, Workshop
Main Level Bedrooms 2
Interior
Interior Features Kitchen - Gourmet, Combination Kitchen/Living, Kitchen - Island, Kitchen - Table Space, Dining Area, Family Room Off Kitchen, Kitchenette, Kitchen - Eat-In, Breakfast Area, Built-Ins, Primary Bath(s), Window Treatments, Wet/Dry Bar, Wood Floors, Entry Level Bedroom, Upgraded Countertops, Crown Moldings, Recessed Lighting
Hot Water 60+ Gallon Tank, Natural Gas, Tankless
Heating Zoned, Forced Air
Cooling Central A/C, Ceiling Fan(s), Zoned
Fireplaces Number 2
Fireplaces Type Gas/Propane, Mantel(s), Screen
Equipment Dishwasher, Disposal, Dryer - Front Loading, Icemaker, Microwave, Oven - Double, Oven - Wall, Refrigerator, Washer - Front Loading, Water Heater, Water Heater - Tankless, Cooktop
Fireplace Y
Window Features Bay/Bow,Double Pane,ENERGY STAR Qualified,Low-E,Palladian,Skylights,Atrium,Screens
Appliance Dishwasher, Disposal, Dryer - Front Loading, Icemaker, Microwave, Oven - Double, Oven - Wall, Refrigerator, Washer - Front Loading, Water Heater, Water Heater - Tankless, Cooktop
Heat Source Natural Gas
Exterior
Exterior Feature Patio(s), Porch(es), Wrap Around
Parking Features Garage Door Opener
Garage Spaces 2.0
Fence Partially
Utilities Available Cable TV Available
Water Access N
Roof Type Shingle
Accessibility None
Porch Patio(s), Porch(es), Wrap Around
Total Parking Spaces 2
Garage Y
Private Pool N
Building
Lot Description Backs to Trees
Story 3+
Sewer Grinder Pump, Septic Exists
Water Public
Architectural Style Colonial
Level or Stories 3+
Additional Building Above Grade, Below Grade, Carriage House, Guest House, Office/Studio
Structure Type 9'+ Ceilings,Dry Wall,Plaster Walls,Masonry,Vaulted Ceilings
New Construction N
Schools
Elementary Schools Waynewood
Middle Schools Sandburg
High Schools West Potomac
School District Fairfax County Public Schools
Others
Senior Community No
Tax ID 102-2-18- -45A
Ownership Fee Simple
Security Features Security System,Monitored,Smoke Detector,Carbon Monoxide Detector(s)
Special Listing Condition Standard
Read Less Info
Want to know what your home might be worth? Contact us for a FREE valuation!

Our team is ready to help you sell your home for the highest possible price ASAP

Bought with Lucia A Jason • RE/MAX Distinctive Real Estate, Inc.
"My job is to find and attract mastery-based agents to the office, protect the culture, and make sure everyone is happy! "







