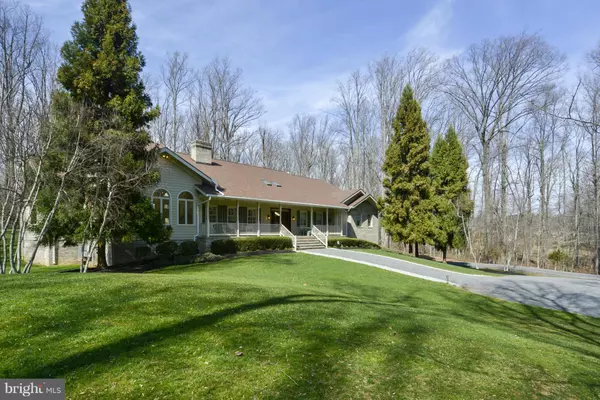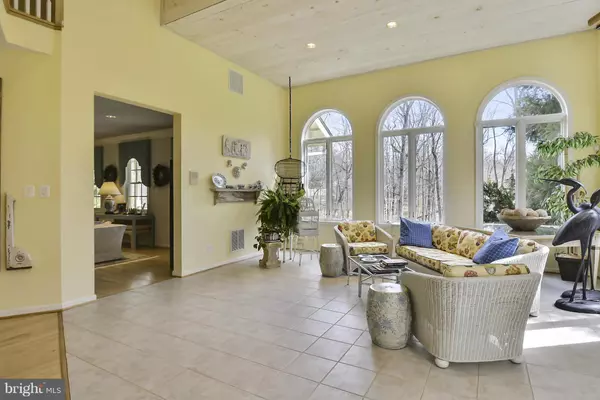$800,000
$799,900
For more information regarding the value of a property, please contact us for a free consultation.
4 Beds
6 Baths
13,450 SqFt
SOLD DATE : 06/12/2017
Key Details
Sold Price $800,000
Property Type Single Family Home
Sub Type Detached
Listing Status Sold
Purchase Type For Sale
Square Footage 13,450 sqft
Price per Sqft $59
Subdivision Snow Hill
MLS Listing ID 1001640333
Sold Date 06/12/17
Style Ranch/Rambler,Loft
Bedrooms 4
Full Baths 6
HOA Fees $40/ann
HOA Y/N Y
Abv Grd Liv Area 8,000
Originating Board MRIS
Year Built 1995
Annual Tax Amount $8,911
Tax Year 2016
Lot Size 3.962 Acres
Acres 3.96
Property Description
Must Sell! Will Sell! Not A Distressed Prop. Take Adv Of This Amazing & Rare Oppty. In Every Way, The Perfect & Immaculately Maintained Exec Home with 9,300 livable sq. ft. A True Showcase. So Many Custom Features. New Roof. You Must See To Appreciate. Price Incredibly Reasonable. Everyday Open House.
Location
State VA
County Fauquier
Zoning R1
Rooms
Other Rooms Living Room, Dining Room, Primary Bedroom, Bedroom 2, Bedroom 3, Bedroom 4, Bedroom 5, Kitchen, Game Room, Den, Breakfast Room, Sun/Florida Room, Exercise Room, Great Room, Other, Storage Room, Workshop
Basement Sump Pump, Daylight, Partial, Fully Finished, Heated, Windows, Workshop
Main Level Bedrooms 3
Interior
Interior Features Family Room Off Kitchen, Kitchen - Galley, Kitchen - Gourmet, Breakfast Area, Kitchen - Table Space, Kitchenette, Dining Area, Kitchen - Eat-In, Upgraded Countertops, Crown Moldings, Curved Staircase, Window Treatments, Elevator, Primary Bath(s), Wet/Dry Bar, Wood Floors, Recessed Lighting, Floor Plan - Open
Hot Water Tankless, Instant Hot Water
Cooling Air Purification System, Ceiling Fan(s), Central A/C, Dehumidifier
Fireplaces Number 3
Fireplaces Type Equipment, Gas/Propane, Mantel(s), Screen
Equipment Dryer, Exhaust Fan, Freezer, Intercom, Oven - Wall, Air Cleaner, Cooktop, Central Vacuum, Cooktop - Down Draft, Dishwasher, Disposal, Humidifier, Icemaker, Instant Hot Water, Oven - Single, Water Dispenser, Washer, Oven - Self Cleaning
Fireplace Y
Window Features Atrium,Bay/Bow,Casement,Double Pane,Low-E,Insulated,Palladian,Screens,Skylights,Triple Pane,Wood Frame
Appliance Dryer, Exhaust Fan, Freezer, Intercom, Oven - Wall, Air Cleaner, Cooktop, Central Vacuum, Cooktop - Down Draft, Dishwasher, Disposal, Humidifier, Icemaker, Instant Hot Water, Oven - Single, Water Dispenser, Washer, Oven - Self Cleaning
Heat Source Bottled Gas/Propane, Central, Geo-thermal
Exterior
Exterior Feature Balconies- Multiple, Brick
Garage Garage Door Opener, Additional Storage Area
Garage Spaces 5.0
Community Features Building Restrictions, Credit/Board Approval, Pets - Allowed
Amenities Available Newspaper Service, Picnic Area, Common Grounds, Tennis Courts, Water/Lake Privileges
Waterfront N
Water Access N
Roof Type Asphalt,Shingle
Accessibility None
Porch Balconies- Multiple, Brick
Parking Type Driveway, Attached Garage
Attached Garage 5
Total Parking Spaces 5
Garage Y
Private Pool N
Building
Story 3+
Sewer Septic Exists
Water Public
Architectural Style Ranch/Rambler, Loft
Level or Stories 3+
Additional Building Above Grade, Below Grade
Structure Type 2 Story Ceilings,9'+ Ceilings,Cathedral Ceilings,Dry Wall,Wood Ceilings
New Construction N
Schools
Elementary Schools Ritchie
Middle Schools Marshall
High Schools Kettle Run
School District Fauquier County Public Schools
Others
Senior Community No
Tax ID 6996-73-1740
Ownership Fee Simple
Security Features Exterior Cameras,Fire Detection System,Intercom,Main Entrance Lock,Motion Detectors,Carbon Monoxide Detector(s),Smoke Detector,Security System
Special Listing Condition Standard
Read Less Info
Want to know what your home might be worth? Contact us for a FREE valuation!

Our team is ready to help you sell your home for the highest possible price ASAP

Bought with David S Hajtun • Samson Properties

"My job is to find and attract mastery-based agents to the office, protect the culture, and make sure everyone is happy! "







