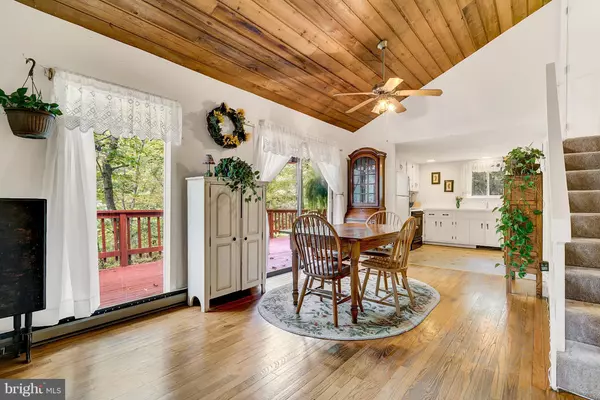$226,000
$234,900
3.8%For more information regarding the value of a property, please contact us for a free consultation.
3 Beds
2 Baths
1,185 SqFt
SOLD DATE : 11/30/2017
Key Details
Sold Price $226,000
Property Type Single Family Home
Sub Type Detached
Listing Status Sold
Purchase Type For Sale
Square Footage 1,185 sqft
Price per Sqft $190
Subdivision Rappahannock Park
MLS Listing ID 1001654189
Sold Date 11/30/17
Style Contemporary
Bedrooms 3
Full Baths 1
Half Baths 1
HOA Y/N N
Abv Grd Liv Area 835
Originating Board MRIS
Year Built 1986
Annual Tax Amount $1,064
Tax Year 2016
Lot Size 1.000 Acres
Acres 1.0
Property Description
Almost 1200 sq ft of living space in this 3 level contemporary with new carpet and fresh paint! Private one acre setting w/ 2 decks to enjoy the outdoors, fenced back yard, stream running through front yard plus an easy walk to the Rapp.River. Open floor plan with vaulted wood ceiling, 2 bedrooms upstairs and 1 on lower level. Just 20 min to Warrenton or easy commute to I-66 off Crest Hill Rd.
Location
State VA
County Rappahannock
Rooms
Other Rooms Dining Room, Bedroom 2, Bedroom 3, Kitchen, Family Room, Bedroom 1, Laundry, Storage Room
Basement Connecting Stairway, Fully Finished
Interior
Interior Features Kitchen - Country, Built-Ins, Wood Floors, Floor Plan - Open
Hot Water Electric
Heating Baseboard, Wood Burn Stove
Cooling Window Unit(s)
Fireplaces Number 1
Fireplaces Type Flue for Stove
Equipment Dishwasher, Exhaust Fan, Microwave, Oven/Range - Electric, Refrigerator, Washer, Dryer
Fireplace Y
Appliance Dishwasher, Exhaust Fan, Microwave, Oven/Range - Electric, Refrigerator, Washer, Dryer
Heat Source Wood, Electric
Exterior
View Y/N Y
Water Access N
View Trees/Woods
Roof Type Fiberglass
Accessibility None
Garage N
Private Pool N
Building
Lot Description Trees/Wooded, Private, Stream/Creek
Story 3+
Sewer Gravity Sept Fld
Water Well
Architectural Style Contemporary
Level or Stories 3+
Additional Building Above Grade, Below Grade, Shed
Structure Type Vaulted Ceilings
New Construction N
Schools
Elementary Schools Call School Board
Middle Schools Rappahannock
High Schools Rappahannock
School District Rappahannock County Public Schools
Others
Senior Community No
Tax ID 23-A-1-1-8
Ownership Fee Simple
Special Listing Condition Standard
Read Less Info
Want to know what your home might be worth? Contact us for a FREE valuation!

Our team is ready to help you sell your home for the highest possible price ASAP

Bought with Stephen J Kott • Ross Real Estate
"My job is to find and attract mastery-based agents to the office, protect the culture, and make sure everyone is happy! "







