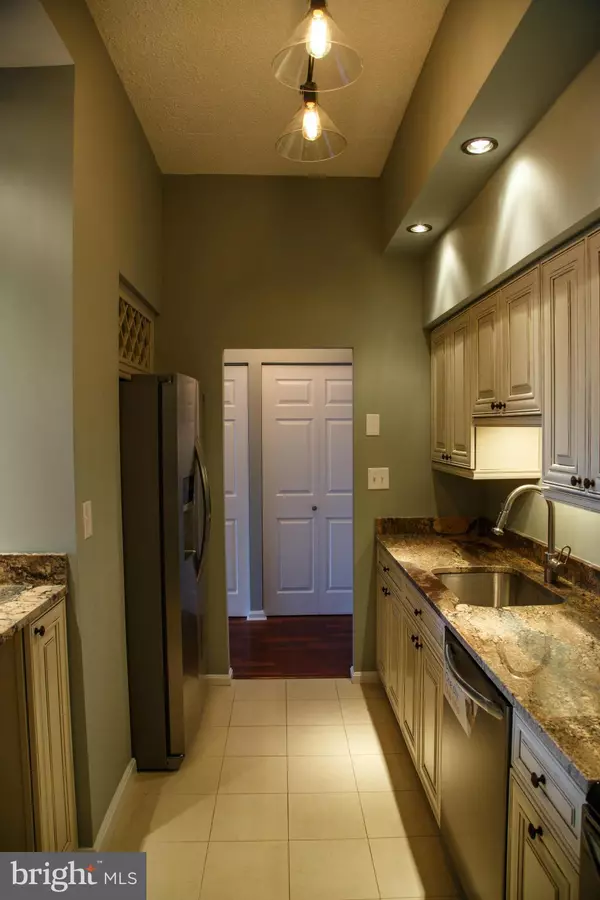$370,000
$389,000
4.9%For more information regarding the value of a property, please contact us for a free consultation.
2 Beds
2 Baths
1,074 SqFt
SOLD DATE : 09/11/2015
Key Details
Sold Price $370,000
Property Type Condo
Sub Type Condo/Co-op
Listing Status Sold
Purchase Type For Sale
Square Footage 1,074 sqft
Price per Sqft $344
Subdivision Renaissance
MLS Listing ID 1003686257
Sold Date 09/11/15
Style Traditional
Bedrooms 2
Full Baths 2
Condo Fees $461/mo
HOA Y/N Y
Abv Grd Liv Area 1,074
Originating Board MRIS
Year Built 1987
Annual Tax Amount $3,863
Tax Year 2014
Property Description
INCREDIBLE FULLY RENOVATED 2 MASTER BR/BA MODEL! ALL BRAND NEW KITCHEN, CUSTOM SELF CLOSE CABINETS, GRANITE COUNTER TOPS, SS E/E APPLIANCES, 10 FT CEILINGS, NEW DESIGNER FIXTURES, NEW CARPET, NEW NEST LEARNING THERMOSTAT, NEW WASHER/DRYER, NEW HOT WATER HEATER, NEW UPGRADED CARPET, NEW GLASS DOORS/WINDOWS, NEW BATHROOM FIXTURES AND ACCESSORIES, CALL TODAY AND SCHEDULE A SHOWING!!!
Location
State VA
County Fairfax
Zoning 316
Rooms
Other Rooms Living Room, Dining Room, Primary Bedroom, Kitchen
Main Level Bedrooms 2
Interior
Interior Features Kitchen - Galley, Breakfast Area, Kitchen - Gourmet, Combination Dining/Living, Dining Area, Kitchen - Eat-In, Primary Bath(s), Upgraded Countertops, WhirlPool/HotTub, Window Treatments, Wood Floors, Recessed Lighting, Flat, Floor Plan - Open, Efficiency
Hot Water Electric
Heating Hot Water
Cooling Central A/C, Ceiling Fan(s), Programmable Thermostat, Energy Star Cooling System
Equipment Washer/Dryer Hookups Only, Cooktop, Dishwasher, Disposal, Dryer - Front Loading, Dryer, Exhaust Fan, Microwave, Oven - Self Cleaning, Oven/Range - Electric, Refrigerator, Washer/Dryer Stacked, Washer
Fireplace N
Window Features Double Pane
Appliance Washer/Dryer Hookups Only, Cooktop, Dishwasher, Disposal, Dryer - Front Loading, Dryer, Exhaust Fan, Microwave, Oven - Self Cleaning, Oven/Range - Electric, Refrigerator, Washer/Dryer Stacked, Washer
Heat Source Electric
Exterior
Exterior Feature Balcony
Pool Indoor
Community Features Other
Amenities Available Beauty Salon, Club House, Common Grounds, Day Care, Exercise Room, Elevator, Fitness Center, Gated Community, Extra Storage, Hot tub, Jog/Walk Path, Library, Meeting Room, Party Room, Picnic Area, Pool - Indoor, Pool - Outdoor, Reserved/Assigned Parking, Security, Sauna, Swimming Pool, Tennis Courts, Tennis - Indoor, Transportation Service
Waterfront N
Water Access N
Accessibility Level Entry - Main
Porch Balcony
Parking Type None
Garage N
Private Pool Y
Building
Lot Description Landscaping, Trees/Wooded
Story 1
Unit Features Hi-Rise 9+ Floors
Sewer Public Sewer
Water Public
Architectural Style Traditional
Level or Stories 1
Additional Building Above Grade
Structure Type 9'+ Ceilings,High
New Construction N
Others
HOA Fee Include Security Gate,Water,Trash,Snow Removal,Pool(s),Other,Lawn Maintenance,Management
Senior Community No
Tax ID 39-4-61- -123
Ownership Condominium
Security Features 24 hour security,Desk in Lobby,Doorman,Exterior Cameras,Main Entrance Lock,Security Gate,Smoke Detector,Carbon Monoxide Detector(s),Sprinkler System - Indoor
Special Listing Condition Standard
Read Less Info
Want to know what your home might be worth? Contact us for a FREE valuation!

Our team is ready to help you sell your home for the highest possible price ASAP

Bought with Colby E Smyth • Samson Properties

"My job is to find and attract mastery-based agents to the office, protect the culture, and make sure everyone is happy! "







