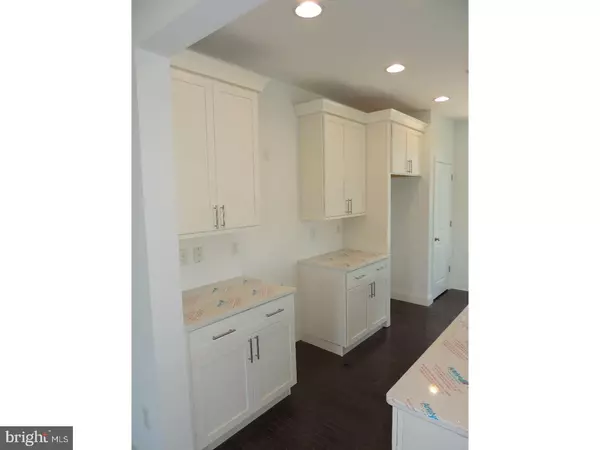$415,000
$429,900
3.5%For more information regarding the value of a property, please contact us for a free consultation.
3 Beds
3 Baths
2,200 SqFt
SOLD DATE : 10/13/2017
Key Details
Sold Price $415,000
Property Type Single Family Home
Sub Type Twin/Semi-Detached
Listing Status Sold
Purchase Type For Sale
Square Footage 2,200 sqft
Price per Sqft $188
Subdivision Berwyn Village Court
MLS Listing ID 1000290071
Sold Date 10/13/17
Style Colonial
Bedrooms 3
Full Baths 2
Half Baths 1
HOA Fees $178/mo
HOA Y/N Y
Abv Grd Liv Area 2,200
Originating Board TREND
Year Built 2017
Tax Year 2017
Property Description
This new 3 bedroom, 2.5 bath townhome in the Village of Berwyn is the best new construction value in the T/E School District. It is within walking distance to the Berwyn Train Station and shops & restaurants within the Village of Berwyn. This 22' wide townhome offers plenty of interior space with its great layout and a 1 car garage. Entering in the lower level with its hardwood floors and 9' ceiling, you have access to the large 22'x12.5' Rec Room as well as the 10'x 20.5' Garage. Upon taking the stairs with their oak treads and painted risers, you walk into main living area with its open concept floor plan. The 21'x16' Kitchen has plenty of room featuring an eating area, large 10'x4' island, pantry, 42" cabinets, quartz countertops, recessed lighting and Stainless Steel appliances. Off the eating area of the Kitchen is a sliding door to the composite deck. The Kitchen sink located in the Island overlooks eating area. This Living Room is great for however you want to set up the room. The main living floor also has a Powder Room with a pedestal sink. The upper level has 3 bedrooms with a laundry room located off of the hallway. The Master Bedroom is 15.5'x14.5' with a ceiling fan pre-wire. The Master Bedroom has a walk-in closet and bathroom that has double vanity and an oversized shower stall with a seat. The other 2 Bedrooms have similar layouts and are serviced by the Hall Bathroom. The home is part of an HOA and the HOA covers lawn maintenance and snow removal. House to be complete in the beginning of July.
Location
State PA
County Chester
Area Easttown Twp (10355)
Zoning RES
Rooms
Other Rooms Living Room, Primary Bedroom, Bedroom 2, Kitchen, Family Room, Bedroom 1, Laundry, Other, Attic, Bonus Room
Interior
Interior Features Kitchen - Island, Butlers Pantry, Kitchen - Eat-In
Hot Water Natural Gas
Heating Forced Air
Cooling Central A/C
Flooring Fully Carpeted, Vinyl
Equipment Dishwasher, Disposal
Fireplace N
Appliance Dishwasher, Disposal
Heat Source Natural Gas
Laundry Upper Floor
Exterior
Exterior Feature Deck(s)
Garage Spaces 1.0
Waterfront N
Water Access N
Roof Type Pitched
Accessibility None
Porch Deck(s)
Parking Type Driveway, Attached Garage
Attached Garage 1
Total Parking Spaces 1
Garage Y
Building
Story 3+
Sewer Public Sewer
Water Public
Architectural Style Colonial
Level or Stories 3+
Additional Building Above Grade
Structure Type 9'+ Ceilings
New Construction Y
Schools
Elementary Schools Devon
Middle Schools Tredyffrin-Easttown
High Schools Conestoga Senior
School District Tredyffrin-Easttown
Others
HOA Fee Include Common Area Maintenance,Lawn Maintenance,Snow Removal
Senior Community No
Tax ID TBD
Ownership Fee Simple
Read Less Info
Want to know what your home might be worth? Contact us for a FREE valuation!

Our team is ready to help you sell your home for the highest possible price ASAP

Bought with Michael J Santoleri • RE/MAX Preferred - Newtown Square

"My job is to find and attract mastery-based agents to the office, protect the culture, and make sure everyone is happy! "







