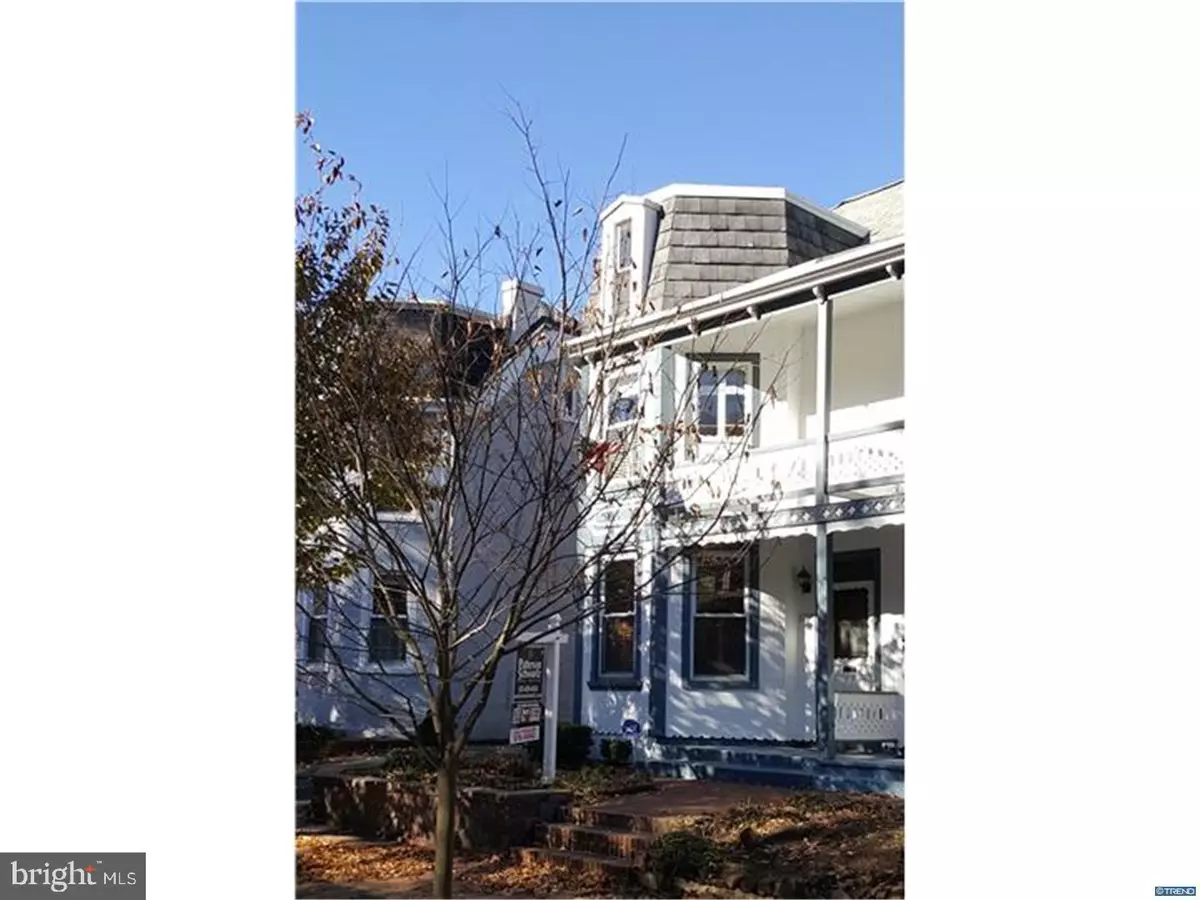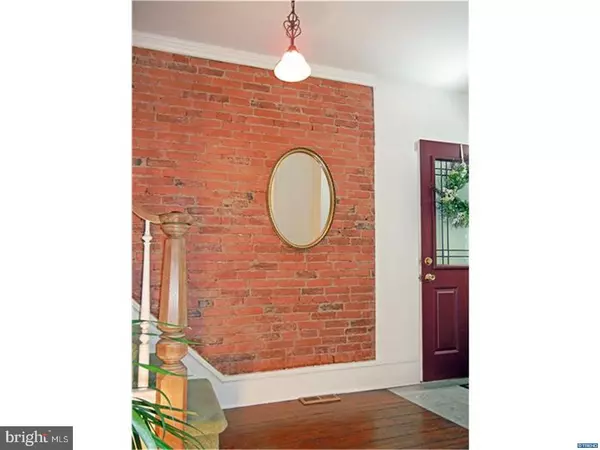$350,000
$369,500
5.3%For more information regarding the value of a property, please contact us for a free consultation.
3 Beds
2 Baths
1,725 SqFt
SOLD DATE : 01/31/2018
Key Details
Sold Price $350,000
Property Type Single Family Home
Sub Type Twin/Semi-Detached
Listing Status Sold
Purchase Type For Sale
Square Footage 1,725 sqft
Price per Sqft $202
Subdivision Trolley Square
MLS Listing ID 1000328013
Sold Date 01/31/18
Style Colonial
Bedrooms 3
Full Baths 1
Half Baths 1
HOA Y/N N
Abv Grd Liv Area 1,725
Originating Board TREND
Year Built 1910
Annual Tax Amount $1,658
Tax Year 2017
Lot Size 2,614 Sqft
Acres 0.06
Lot Dimensions 110 X 25
Property Description
Mechanics Row with its iconic Victorian architecture is home to this semi-detached, low maintenance gem, an easy walk from Trolley Square's vibrant shops, restaurants, bars and cafes. The home offers the convenience and ease of city living from the front and a tranquil setting in the back. The one and a half car Garage, built in 2006, is topped with a spacious entertainment deck overlooking Brandywine Park. Refinished pine floors throughout Living and Dining rooms flow into a cook's Kitchen. Soapstone countertops, stainless appliances, built-in microwave and ceramic floor are just a few of the custom features. The breakfast area with French doors opens to the lower rear deck. The original newel post and balusters accent the stair to the upper floors. The Master Bedroom adjoins the new full bath with dual sinks and whirlpool. The front Bedroom opens to a charming second floor balcony. Staircase with exposed brick leads to a fully developed bedroom Loft with beautiful woodwork, hardwood floors, lots of storage, and endless possibilities. Energy efficient vinyl-clad windows, 2015 HVAC system, updated electric, and plumbing. Beautifully maintained with thoughtful updates throughout
Location
State DE
County New Castle
Area Wilmington (30906)
Zoning 26R-3
Rooms
Other Rooms Living Room, Dining Room, Primary Bedroom, Bedroom 2, Kitchen, Family Room, Bedroom 1, Laundry, Attic
Basement Full, Unfinished
Interior
Interior Features Skylight(s), Ceiling Fan(s), Stain/Lead Glass, WhirlPool/HotTub, Kitchen - Eat-In
Hot Water Natural Gas
Heating Forced Air
Cooling Central A/C
Flooring Wood, Fully Carpeted, Tile/Brick
Equipment Built-In Range, Oven - Self Cleaning, Dishwasher, Disposal, Energy Efficient Appliances, Built-In Microwave
Fireplace N
Window Features Bay/Bow,Energy Efficient,Replacement
Appliance Built-In Range, Oven - Self Cleaning, Dishwasher, Disposal, Energy Efficient Appliances, Built-In Microwave
Heat Source Natural Gas
Laundry Main Floor
Exterior
Exterior Feature Roof
Garage Spaces 4.0
Utilities Available Cable TV
Water Access N
Roof Type Shingle
Accessibility None
Porch Roof
Total Parking Spaces 4
Garage Y
Building
Story 3+
Foundation Brick/Mortar
Sewer Public Sewer
Water Public
Architectural Style Colonial
Level or Stories 3+
Additional Building Above Grade
Structure Type Cathedral Ceilings,9'+ Ceilings
New Construction N
Schools
School District Red Clay Consolidated
Others
Senior Community No
Tax ID 260134011
Ownership Fee Simple
Security Features Security System
Acceptable Financing Conventional
Listing Terms Conventional
Financing Conventional
Read Less Info
Want to know what your home might be worth? Contact us for a FREE valuation!

Our team is ready to help you sell your home for the highest possible price ASAP

Bought with Michael A Porro • Long & Foster Real Estate, Inc.
"My job is to find and attract mastery-based agents to the office, protect the culture, and make sure everyone is happy! "







