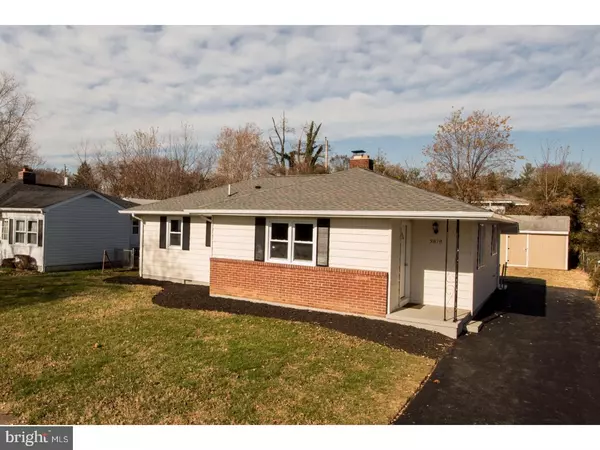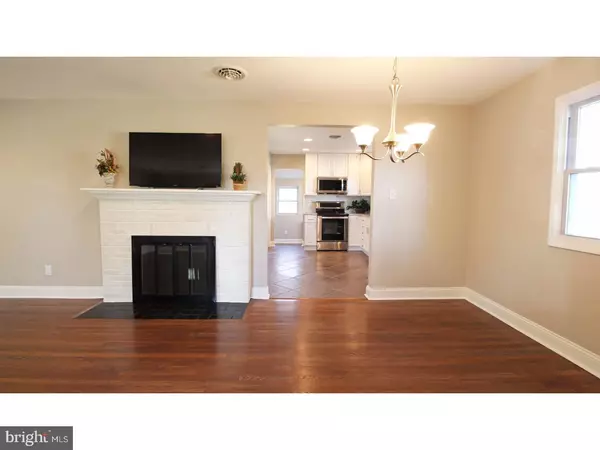$199,900
$199,900
For more information regarding the value of a property, please contact us for a free consultation.
3 Beds
2 Baths
1,156 SqFt
SOLD DATE : 02/12/2018
Key Details
Sold Price $199,900
Property Type Single Family Home
Sub Type Detached
Listing Status Sold
Purchase Type For Sale
Square Footage 1,156 sqft
Price per Sqft $172
Subdivision Dunlinden Acres
MLS Listing ID 1004256871
Sold Date 02/12/18
Style Ranch/Rambler
Bedrooms 3
Full Baths 1
Half Baths 1
HOA Y/N N
Abv Grd Liv Area 1,156
Originating Board TREND
Year Built 1954
Annual Tax Amount $1,215
Tax Year 2017
Lot Size 6,970 Sqft
Acres 0.16
Lot Dimensions 60X115
Property Description
Spectacular 3BR/1.5BA RENOVATED ranch home near Prices Corner in Dunlinden Acres. This home shows like a model and has undergone a total transformation: NEW open design, NEW roof, soffits & gutters, NEW energy-efficient windows, NEW HVAC & hot water heater, NEW half bath, RENOVATED main bath & kitchen, UPDATED plumbing and electric, NEW recessed lighting, NEW doors, REFINISHED hardwood floors, FRESH paint inside and out, NEW stainless steel appliances, NEW crawl space drain system, and NEW driveway. This home is sure to impress from the moment you drive up to the professionally painted exterior and view the sculpted raised bed that adorns the front of the home. The covered entry opens up to a freshly painted interior with beautifully refinished hardwood floors, high baseboard trim, and custom 2-panel doors. The painted brick fireplace provides a stunning focal point to the living room and leads to an amazing kitchen renovation. The L-shaped kitchen layout features crisp white 42" soft-close cabinets, warm gray tile floors, granite counters, a beveled tile backsplash, built-in pantry, and new stainless steel appliances. The new half bath off the kitchen, redesigned laundry room and covered rear entrance off the driveway add convenience and functionality to this charming home and make it unique for this neighborhood. The open dining and living rooms create a cozy space for entertaining or hosting holiday parties and there's lots of natural light from all of the windows. The main bath was remodeled with a decorative tile tub surround, tiled floors and a custom vanity. Hardwoods continue throughout the hallway and 3 bedrooms, and the back bedroom closet was expanded during the renovation. There's also a newly installed pull-down stairway to the partially floored attic with extra insulation. The crawl space has also been professionally waterproofed with a new drain system to keep it clean and dry. If that's not enough, step out back to enjoy your partially-fenced rear yard backing to a tree line and a huge storage shed. Give yourself the gift of a totally renovated, move-in ready home this holiday season and make your 2018 great! MAKE THIS YOUR NEW HOME TODAY!!! Owner is a licensed Realtor and listing agent has equitable interest in property.
Location
State DE
County New Castle
Area Elsmere/Newport/Pike Creek (30903)
Zoning NC6.5
Rooms
Other Rooms Living Room, Dining Room, Primary Bedroom, Bedroom 2, Kitchen, Family Room, Bedroom 1, Laundry, Attic
Basement Drainage System
Interior
Interior Features Butlers Pantry, Ceiling Fan(s)
Hot Water Electric
Heating Heat Pump - Electric BackUp, Forced Air, Energy Star Heating System, Programmable Thermostat
Cooling Central A/C
Flooring Wood, Tile/Brick
Fireplaces Number 1
Fireplaces Type Brick
Equipment Built-In Range, Dishwasher, Refrigerator, Disposal, Energy Efficient Appliances, Built-In Microwave
Fireplace Y
Window Features Energy Efficient
Appliance Built-In Range, Dishwasher, Refrigerator, Disposal, Energy Efficient Appliances, Built-In Microwave
Laundry Main Floor
Exterior
Exterior Feature Porch(es)
Fence Other
Water Access N
Roof Type Shingle
Accessibility None
Porch Porch(es)
Garage N
Building
Lot Description Level, Front Yard, Rear Yard
Story 1
Foundation Crawl Space
Sewer Public Sewer
Water Public
Architectural Style Ranch/Rambler
Level or Stories 1
Additional Building Above Grade, Shed
New Construction N
Schools
Elementary Schools Anna P. Mote
Middle Schools Stanton
High Schools Thomas Mckean
School District Red Clay Consolidated
Others
Senior Community No
Tax ID 08-038.20-378
Ownership Fee Simple
Acceptable Financing Conventional, VA, FHA 203(b)
Listing Terms Conventional, VA, FHA 203(b)
Financing Conventional,VA,FHA 203(b)
Read Less Info
Want to know what your home might be worth? Contact us for a FREE valuation!

Our team is ready to help you sell your home for the highest possible price ASAP

Bought with Laura A Diaz • Partners Realty LLC

"My job is to find and attract mastery-based agents to the office, protect the culture, and make sure everyone is happy! "







