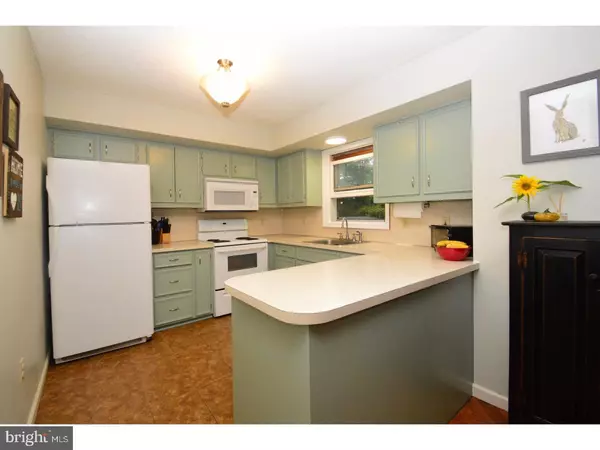$178,500
$184,900
3.5%For more information regarding the value of a property, please contact us for a free consultation.
3 Beds
2 Baths
1,162 SqFt
SOLD DATE : 02/14/2018
Key Details
Sold Price $178,500
Property Type Single Family Home
Sub Type Detached
Listing Status Sold
Purchase Type For Sale
Square Footage 1,162 sqft
Price per Sqft $153
Subdivision Long Wood Estates
MLS Listing ID 1001241061
Sold Date 02/14/18
Style Ranch/Rambler
Bedrooms 3
Full Baths 2
HOA Y/N N
Abv Grd Liv Area 1,162
Originating Board TREND
Year Built 1988
Annual Tax Amount $4,125
Tax Year 2017
Lot Size 1.050 Acres
Acres 1.05
Property Description
Upon entering this beautifully maintained ranch home, you're greeted by a generously sized living room, completed w/ hardwood floors, a bay window & wood burning stove/brick fireplace. The dining room acquires beautifully detailed hardwood floors & plenty of space to utilize for entertainment. Not to mention, the beautiful view of the outdoors thru the sliding glass doors. The kitchen offers plenty of space, along w/ plentiful counter space & painted cabinets. 2 spacious bedrooms & master bedroom w/ en suite bathroom are present, along w a 2nd full bath. This home has a fully finished basement w/ a wood stove & water resistant, plank style floating floors. Outside offers a spacious stone/wood deck, w/ a huge backyard to look out at. Attached & detached garage & 1.05 acres of land!
Location
State PA
County Monroe
Area Chestnuthill Twp (13502)
Zoning R1
Rooms
Other Rooms Living Room, Dining Room, Primary Bedroom, Bedroom 2, Kitchen, Bedroom 1
Basement Full, Fully Finished
Interior
Interior Features Ceiling Fan(s)
Hot Water Electric
Heating Electric
Cooling None
Flooring Wood, Fully Carpeted, Tile/Brick
Fireplaces Number 2
Fireplaces Type Brick, Stone
Fireplace Y
Window Features Bay/Bow
Heat Source Electric
Laundry Main Floor
Exterior
Exterior Feature Deck(s)
Garage Spaces 1.0
Waterfront N
Water Access N
Roof Type Shingle
Accessibility None
Porch Deck(s)
Parking Type Driveway, Attached Garage, Detached Garage
Total Parking Spaces 1
Garage Y
Building
Story 1
Sewer On Site Septic
Water Well-Shared
Architectural Style Ranch/Rambler
Level or Stories 1
Additional Building Above Grade
New Construction N
Others
Senior Community No
Tax ID 02-634003-40-6293
Ownership Fee Simple
Acceptable Financing Conventional, VA, FHA 203(b), USDA
Listing Terms Conventional, VA, FHA 203(b), USDA
Financing Conventional,VA,FHA 203(b),USDA
Read Less Info
Want to know what your home might be worth? Contact us for a FREE valuation!

Our team is ready to help you sell your home for the highest possible price ASAP

Bought with Non Subscribing Member • Non Member Office

"My job is to find and attract mastery-based agents to the office, protect the culture, and make sure everyone is happy! "







