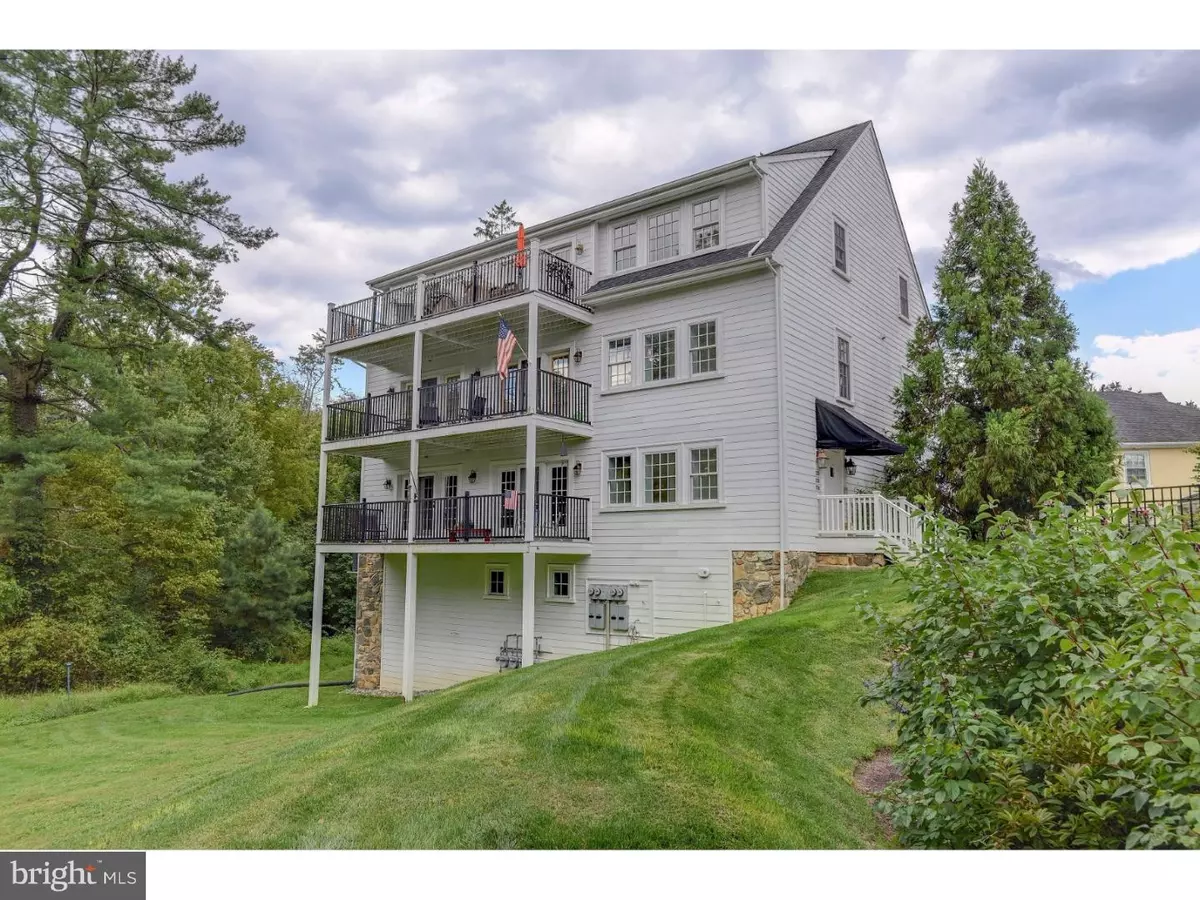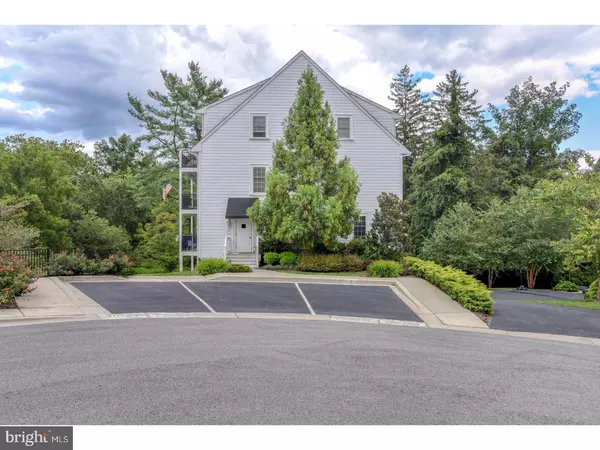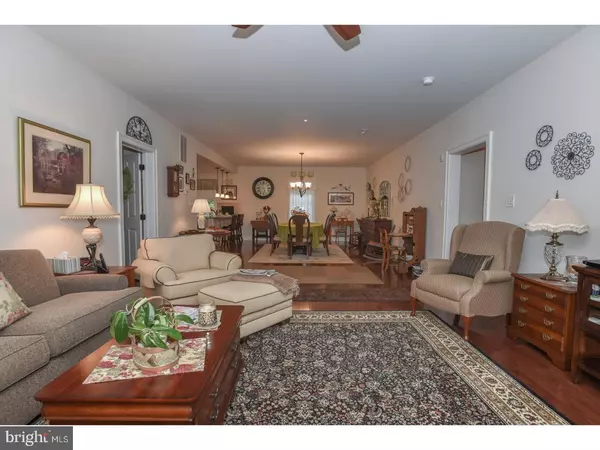$375,000
$389,900
3.8%For more information regarding the value of a property, please contact us for a free consultation.
2 Beds
2 Baths
1,750 SqFt
SOLD DATE : 02/15/2018
Key Details
Sold Price $375,000
Property Type Single Family Home
Sub Type Unit/Flat/Apartment
Listing Status Sold
Purchase Type For Sale
Square Footage 1,750 sqft
Price per Sqft $214
Subdivision Phillips Mill
MLS Listing ID 1004231785
Sold Date 02/15/18
Style Traditional
Bedrooms 2
Full Baths 2
HOA Fees $366/qua
HOA Y/N N
Abv Grd Liv Area 1,750
Originating Board TREND
Year Built 2008
Annual Tax Amount $3,056
Tax Year 2017
Property Description
Historic Village of Phillips Mill. Second Floor, One Level Grist Mill Condo. Offering the finest maintenance free living in Newark. The custom kitchen features a center island with second sink along with the best of JennAir appliances & granite counters. Just through the French patio doors off the master bedroom and living areas is your own private oversized 29' balcony overlooking the Christina River. In the main living areas are site finished hardwood floors, 9' ceilings and detailed trim. The master suite has a walk-in closet and custom tiled bath with large shower containing dual shower heads and tiled seating. Each home in this building has a garage space and storage space area on the lower level, which is served by a common elevator. This home is very conveniently located near the Newark Country Club and University of Delaware.
Location
State DE
County New Castle
Area Newark/Glasgow (30905)
Zoning 18AC
Rooms
Other Rooms Living Room, Dining Room, Primary Bedroom, Kitchen, Bedroom 1
Interior
Interior Features Kitchen - Island, Ceiling Fan(s), Sprinkler System, Elevator, Intercom, Stall Shower, Kitchen - Eat-In
Hot Water Natural Gas
Heating Gas, Forced Air
Cooling Central A/C
Flooring Wood, Fully Carpeted, Tile/Brick
Equipment Dishwasher, Disposal
Fireplace N
Appliance Dishwasher, Disposal
Heat Source Natural Gas
Laundry Main Floor
Exterior
Exterior Feature Balcony
Garage Spaces 1.0
Water Access N
Roof Type Shingle
Accessibility None
Porch Balcony
Attached Garage 1
Total Parking Spaces 1
Garage Y
Building
Story 1
Sewer Public Sewer
Water Public
Architectural Style Traditional
Level or Stories 1
Additional Building Above Grade
Structure Type 9'+ Ceilings
New Construction N
Schools
School District Christina
Others
HOA Fee Include Common Area Maintenance,Ext Bldg Maint,Lawn Maintenance,Snow Removal,Insurance,Alarm System
Senior Community Yes
Tax ID 18-006.00-253.C.0221
Ownership Condominium
Security Features Security System
Acceptable Financing Conventional
Listing Terms Conventional
Financing Conventional
Read Less Info
Want to know what your home might be worth? Contact us for a FREE valuation!

Our team is ready to help you sell your home for the highest possible price ASAP

Bought with Paul D Faust • RE/MAX Associates - Newark
"My job is to find and attract mastery-based agents to the office, protect the culture, and make sure everyone is happy! "







