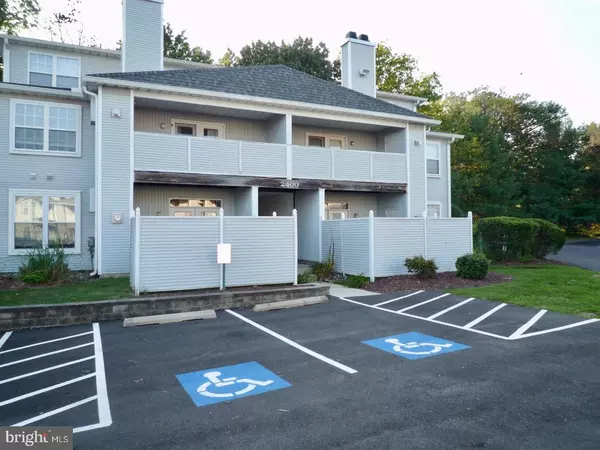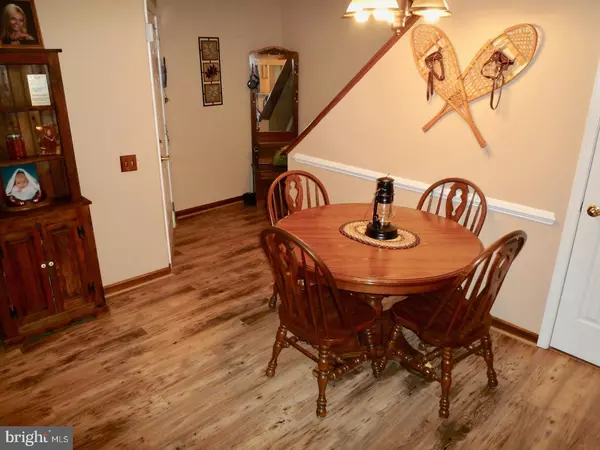$132,500
$132,500
For more information regarding the value of a property, please contact us for a free consultation.
3 Beds
2 Baths
SOLD DATE : 02/15/2018
Key Details
Sold Price $132,500
Property Type Single Family Home
Sub Type Unit/Flat/Apartment
Listing Status Sold
Purchase Type For Sale
Subdivision Waters Edge
MLS Listing ID 1001203485
Sold Date 02/15/18
Style Contemporary
Bedrooms 3
Full Baths 2
HOA Fees $252/mo
HOA Y/N N
Originating Board TREND
Year Built 1999
Annual Tax Amount $1,416
Tax Year 2016
Lot Dimensions 0X0
Property Description
Nice & cozy with updates,this beautiful 2-story condo w/ private rear views is ready for its new owner! Conveniently located across from the Community Club House,Gym & Pool! All updated laminate HW flooring throughout the main floor for easy maintenance & great decor appeal. Fresh neutral paint throughout. All raised 4-panel interior doors. Entry at mini-foyer w/ staircase & open Dining Rm featuring chair rail molding,deep storage closet & granite bar/counter w/ large pass-thru opening to the updated Kitchen and open floor plan to the Living Rm where you quickly notice the beautifully renovated exterior of the fireplace w/ custom stone detail,tile hearth & chunky natural HW mantel,updated wrought iron & wood ceiling fan,vaulted ceiling & french doors out to the private rear balcony w/ tree-lined views. The renovated Kitchen features all matching black appliances & SS gas range,gleaming counters,built-in microwave,stone/tile backsplash,custom resurfaced upper cabinet doors,recessed lighting & convenient laundry room at the back w/ loads of custom pantry storage. The main floor Bedroom (#3) offers the same laminate wood floors,neutral decor,double rear-facing windows & a large double closet. Don't need a 3r Br? This room would make a great Office or Den as well! In between this room & the Kitchen is the main floor full bath featuring recessed lighting,vanity sink, updated fixtures & tub/shower surround. Upstairs, the neutral fresh carpet is well padded & cozy. The Master Br is to the right, offering vaulted ceiling,lighted ceiling fan,walk-in closet,matching laminate wood fls from the main level for great continuity of decor & plenty of natural light. Br2 is to the left & offers new carpet,lighted ceiling fan,great space,double rear facing windows,large double closet & vaulted ceiling! The full bath in the Hallway has a brand new skylight,matching laminate wood fls,vanity sink & new oversized garden tub. This unit truly has the feel of living in a cozy cabin! Completely move-in ready & very well maintained! Condo Assoc just replaced the roof in 9/2017 & professionally cleaned the FP flue & dryer venting in 2015! This convenient community offers great value for your monthly fees - Club House,Gym/Fitness Center,Pool,Cable TV,Water,both Trash/Snow removal services & all grounds maintenance in addition to all exterior building maintenance! Located just off major Rt 896,you are close to I-95,U of D and tons of shopping/dining options. See it! Love it! Buy it!
Location
State DE
County New Castle
Area Newark/Glasgow (30905)
Zoning NCAP
Rooms
Other Rooms Living Room, Dining Room, Primary Bedroom, Bedroom 2, Kitchen, Bedroom 1, Laundry, Attic
Interior
Interior Features Skylight(s), Ceiling Fan(s), Sprinkler System, Breakfast Area
Hot Water Natural Gas
Heating Propane
Cooling Central A/C
Flooring Fully Carpeted
Fireplaces Number 1
Fireplaces Type Stone
Equipment Built-In Range, Dishwasher, Disposal, Built-In Microwave
Fireplace Y
Appliance Built-In Range, Dishwasher, Disposal, Built-In Microwave
Heat Source Bottled Gas/Propane
Laundry Main Floor
Exterior
Exterior Feature Balcony
Garage Spaces 3.0
Utilities Available Cable TV
Amenities Available Swimming Pool, Club House
Water Access N
Roof Type Pitched,Shingle
Accessibility None
Porch Balcony
Total Parking Spaces 3
Garage N
Building
Story 2
Sewer Public Sewer
Water Public
Architectural Style Contemporary
Level or Stories 2
Structure Type Cathedral Ceilings
New Construction N
Schools
Elementary Schools Brader
Middle Schools Gauger-Cobbs
High Schools Glasgow
School District Christina
Others
HOA Fee Include Pool(s),Common Area Maintenance,Ext Bldg Maint,Lawn Maintenance,Snow Removal,Trash,Water,Insurance,Health Club,Alarm System
Senior Community No
Tax ID 11-017.00-048.C.0225
Ownership Condominium
Acceptable Financing Conventional
Listing Terms Conventional
Financing Conventional
Read Less Info
Want to know what your home might be worth? Contact us for a FREE valuation!

Our team is ready to help you sell your home for the highest possible price ASAP

Bought with Barbara A Burlingame • Weichert Realtors-Limestone
"My job is to find and attract mastery-based agents to the office, protect the culture, and make sure everyone is happy! "







