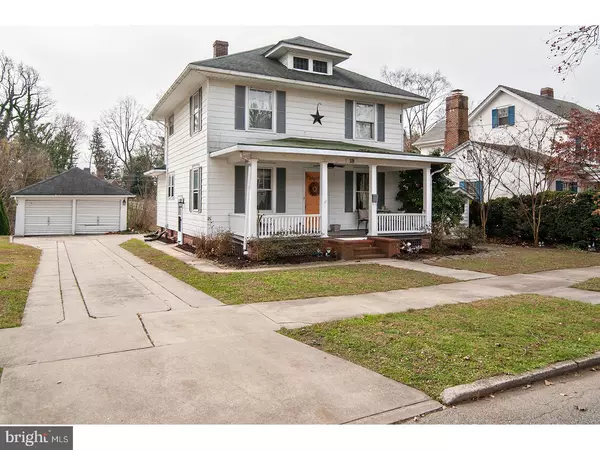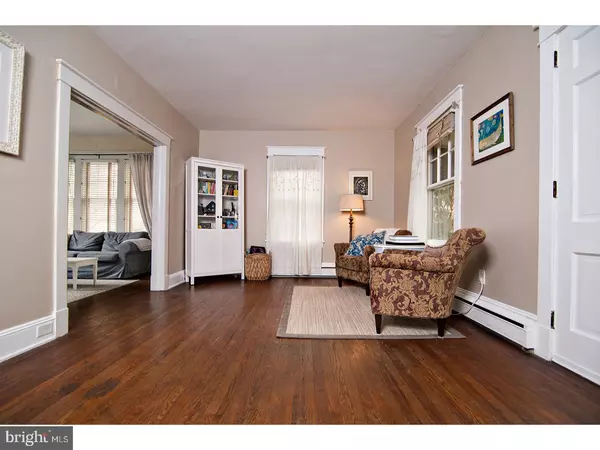$188,000
$185,000
1.6%For more information regarding the value of a property, please contact us for a free consultation.
3 Beds
1 Bath
1,488 SqFt
SOLD DATE : 02/16/2018
Key Details
Sold Price $188,000
Property Type Single Family Home
Sub Type Detached
Listing Status Sold
Purchase Type For Sale
Square Footage 1,488 sqft
Price per Sqft $126
Subdivision Olde Dover
MLS Listing ID 1004295453
Sold Date 02/16/18
Style Farmhouse/National Folk
Bedrooms 3
Full Baths 1
HOA Y/N N
Abv Grd Liv Area 1,488
Originating Board TREND
Year Built 1925
Annual Tax Amount $1,473
Tax Year 2016
Lot Size 0.305 Acres
Acres 0.33
Lot Dimensions 59X224
Property Description
This well-maintained farmhouse will not disappoint! Nestled within walking distance to the shops of downtown Dover, this charming home boasts .33 acres, a 2-car detached garage, shed, back deck, and a beautiful front porch! Inside you will be wowed by original hardwood floors, new paint, ceramic tiles, glass door handles, and tasteful decor. In the eat-in kitchen you will find a built-in hutch, ceramic tile flooring, and a big chalkboard wall. The current family room could be used as a dining room if you have a big table, because there is another large living space at the front of the home! Upstairs you will find 3 bedrooms, a full bathroom, and a walk-up attic for all of your storage needs. More storage located in the unfinished basement too. Relax on your back deck overlooking your huge private backyard and enjoy downtown living at its best!
Location
State DE
County Kent
Area Capital (30802)
Zoning R8
Rooms
Other Rooms Living Room, Primary Bedroom, Bedroom 2, Kitchen, Family Room, Bedroom 1, Attic
Basement Full, Unfinished
Interior
Interior Features Kitchen - Eat-In
Hot Water Electric
Heating Oil
Cooling Central A/C, Wall Unit
Flooring Wood
Fireplace N
Heat Source Oil
Laundry Basement
Exterior
Exterior Feature Deck(s), Porch(es)
Garage Spaces 2.0
Water Access N
Roof Type Pitched
Accessibility None
Porch Deck(s), Porch(es)
Total Parking Spaces 2
Garage Y
Building
Story 2
Sewer Public Sewer
Water Public
Architectural Style Farmhouse/National Folk
Level or Stories 2
Additional Building Above Grade
New Construction N
Schools
School District Capital
Others
Senior Community No
Tax ID ED-05-07709-05-6500-000
Ownership Fee Simple
Read Less Info
Want to know what your home might be worth? Contact us for a FREE valuation!

Our team is ready to help you sell your home for the highest possible price ASAP

Bought with Michael R Smith • Keller Williams Realty Central-Delaware
"My job is to find and attract mastery-based agents to the office, protect the culture, and make sure everyone is happy! "







