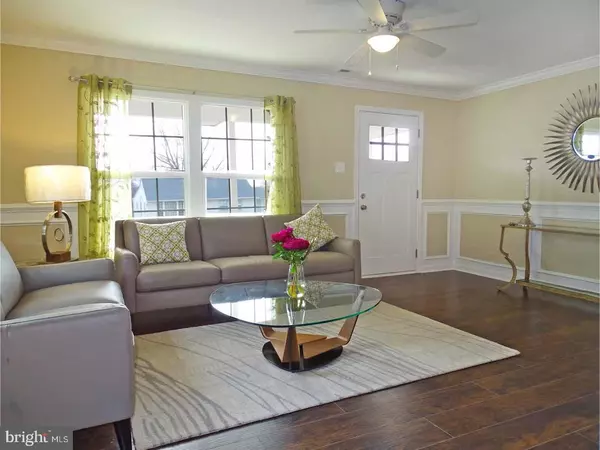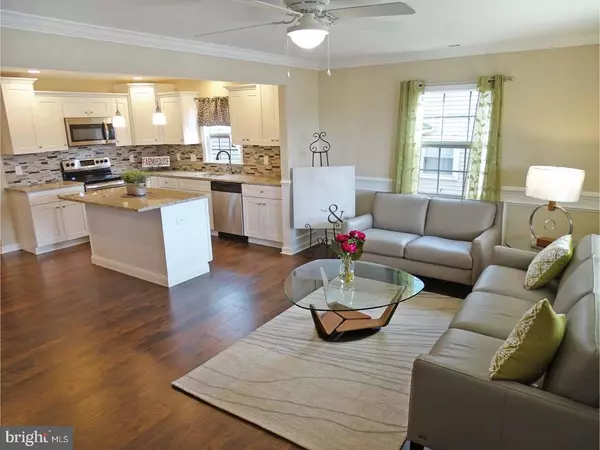$290,000
$289,900
For more information regarding the value of a property, please contact us for a free consultation.
3 Beds
2 Baths
1,432 SqFt
SOLD DATE : 02/28/2018
Key Details
Sold Price $290,000
Property Type Single Family Home
Sub Type Detached
Listing Status Sold
Purchase Type For Sale
Square Footage 1,432 sqft
Price per Sqft $202
Subdivision Fairless Hills
MLS Listing ID 1005077665
Sold Date 02/28/18
Style Ranch/Rambler
Bedrooms 3
Full Baths 2
HOA Y/N N
Abv Grd Liv Area 1,432
Originating Board TREND
Year Built 1951
Annual Tax Amount $3,362
Tax Year 2017
Lot Dimensions 52X120
Property Description
Proudly offering 321 Andover Road in desirable Fairless Hills. This is perfection! This beautiful 3 bedroom, 2 bath ranch home has been completely renovated inside and out! You'll be impressed with the contemporary design which offers an amazing open living area complete with wood like laminate floors and exceptionally crafted woodwork featuring shadow box raised panel & crown molding throughout. The living room opens up to the sleek white kitchen which is beautifully appointed with granite counters, glass tile backsplash, new cabinets and brand new stainless appliances, surely to delight the family chef! Just down the hall is a completely remodeled three piece bath and two nice size bedrooms. Circle back to the gorgeous kitchen again and step into a fabulous great room with vaulted ceiling & beautiful hardwood like floors. This bright and airy room creates a wonderful family room/dining room addition & overlooks the large private fenced in yard just waiting for those summer barbecues. A beautiful 3-piece bath and laundry room are conveniently located off the great room. But we are not finished yet. At the far end of the great room a beautiful and spacious MBR awaits making this home complete! Updates include new drywall, new roof, new electric, new windows, new entry doors, new interior doors, new light fixtures, new hot water heater & new HVAC system. List agent is related to Seller. Square footage is larger than stated in public records. Landscaping was photo shopped. Hay & seeding to be done soon. Come see for yourself! Call me to see if you qualify like for a special program that offers up to $6,000 in down payment and/or closing cost assistance!
Location
State PA
County Bucks
Area Falls Twp (10113)
Zoning NCR
Rooms
Other Rooms Living Room, Primary Bedroom, Bedroom 2, Kitchen, Family Room, Bedroom 1, Laundry
Interior
Interior Features Kitchen - Island, Ceiling Fan(s), Kitchen - Eat-In
Hot Water Natural Gas
Heating Gas, Heat Pump - Gas BackUp, Forced Air
Cooling Central A/C
Flooring Fully Carpeted
Equipment Cooktop, Built-In Range, Oven - Self Cleaning, Dishwasher, Disposal, Built-In Microwave
Fireplace N
Window Features Energy Efficient
Appliance Cooktop, Built-In Range, Oven - Self Cleaning, Dishwasher, Disposal, Built-In Microwave
Heat Source Natural Gas
Laundry Main Floor
Exterior
Exterior Feature Patio(s)
Garage Spaces 1.0
Utilities Available Cable TV
Waterfront N
Water Access N
Roof Type Pitched,Shingle
Accessibility None
Porch Patio(s)
Total Parking Spaces 1
Garage N
Building
Lot Description Front Yard, Rear Yard
Story 1
Foundation Slab
Sewer Public Sewer
Water Public
Architectural Style Ranch/Rambler
Level or Stories 1
Additional Building Above Grade
Structure Type Cathedral Ceilings
New Construction N
Schools
High Schools Pennsbury
School District Pennsbury
Others
Senior Community No
Tax ID 13-006-231
Ownership Fee Simple
Acceptable Financing Conventional, VA, FHA 203(b)
Listing Terms Conventional, VA, FHA 203(b)
Financing Conventional,VA,FHA 203(b)
Read Less Info
Want to know what your home might be worth? Contact us for a FREE valuation!

Our team is ready to help you sell your home for the highest possible price ASAP

Bought with Joseph Cunningham • Re/Max One Realty

"My job is to find and attract mastery-based agents to the office, protect the culture, and make sure everyone is happy! "







