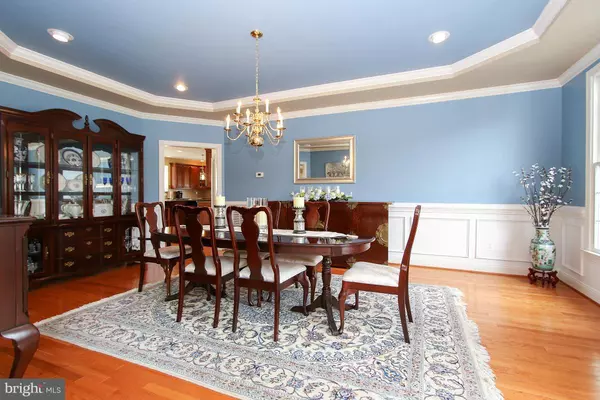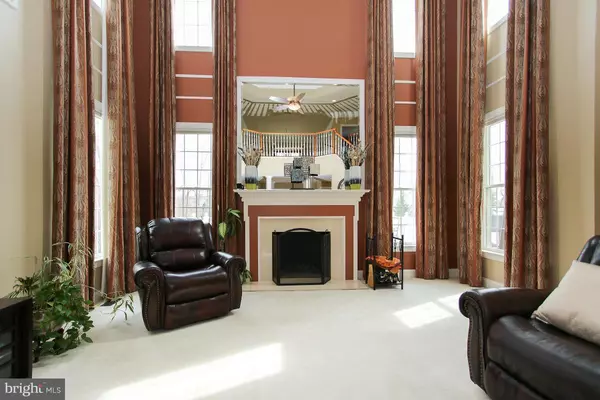$845,000
$849,000
0.5%For more information regarding the value of a property, please contact us for a free consultation.
5 Beds
6 Baths
7,098 SqFt
SOLD DATE : 03/02/2018
Key Details
Sold Price $845,000
Property Type Single Family Home
Sub Type Detached
Listing Status Sold
Purchase Type For Sale
Square Footage 7,098 sqft
Price per Sqft $119
Subdivision Dominion Valley Country Club
MLS Listing ID 1000181475
Sold Date 03/02/18
Style Colonial
Bedrooms 5
Full Baths 5
Half Baths 1
HOA Fees $152/mo
HOA Y/N Y
Abv Grd Liv Area 5,381
Originating Board MRIS
Year Built 2005
Annual Tax Amount $9,267
Tax Year 2016
Lot Size 0.474 Acres
Acres 0.47
Property Description
PRICE REDUCTION* GORGEOUS HAMPTON MODEL ESTATE HOME ( HAMPTON VERSAILLES) IN EXCLUSIVE GATED COMMUNITY**3 FINISHED LEVELS WITH LUXURIOUS FINISHES FOR AN UNBELIEVABLE PRICE** MOVE IN READY, HURRY IT WON'T LAST!! MAKE IT YOUR HOME FOR THE HOLIDAYS!
Location
State VA
County Prince William
Zoning RPC
Rooms
Basement Rear Entrance, Outside Entrance, Sump Pump, Walkout Level
Interior
Interior Features Dining Area, Kitchen - Island, Kitchen - Gourmet, Primary Bath(s), Window Treatments, Curved Staircase, Double/Dual Staircase, Wood Floors, Upgraded Countertops, Recessed Lighting, Floor Plan - Traditional
Hot Water Natural Gas
Heating Forced Air, Heat Pump(s)
Cooling Ceiling Fan(s), Central A/C
Fireplaces Number 3
Fireplaces Type Mantel(s), Screen
Equipment Washer/Dryer Hookups Only, Cooktop, Dishwasher, Disposal, Exhaust Fan, Icemaker, Microwave, Oven - Double, Oven - Self Cleaning, Oven - Wall, Oven/Range - Electric, Refrigerator, Water Heater
Fireplace Y
Window Features Bay/Bow,Palladian
Appliance Washer/Dryer Hookups Only, Cooktop, Dishwasher, Disposal, Exhaust Fan, Icemaker, Microwave, Oven - Double, Oven - Self Cleaning, Oven - Wall, Oven/Range - Electric, Refrigerator, Water Heater
Heat Source Natural Gas
Exterior
Exterior Feature Deck(s), Patio(s), Porch(es)
Garage Spaces 3.0
Fence Other
Amenities Available Bike Trail, Basketball Courts, Club House, Common Grounds, Day Care, Exercise Room, Fax/Copying, Fitness Center, Gated Community, Golf Club, Golf Course, Golf Course Membership Available, Jog/Walk Path, Pool - Indoor, Pool - Outdoor, Pool Mem Avail, Recreational Center, Putting Green, Retirement Community, Tennis Courts, Tot Lots/Playground, Volleyball Courts
Waterfront N
Water Access N
Accessibility None
Porch Deck(s), Patio(s), Porch(es)
Parking Type Attached Garage
Attached Garage 3
Total Parking Spaces 3
Garage Y
Private Pool N
Building
Lot Description Backs to Trees, Landscaping, Premium, Private
Story 3+
Sewer Public Sewer, Public Septic
Water Public
Architectural Style Colonial
Level or Stories 3+
Additional Building Above Grade, Below Grade
New Construction N
Schools
Elementary Schools Alvey
Middle Schools Ronald Wilson Reagan
High Schools Battlefield
School District Prince William County Public Schools
Others
HOA Fee Include Snow Removal,Trash,Security Gate,Pool(s),Recreation Facility,Road Maintenance
Senior Community No
Tax ID 238268
Ownership Fee Simple
Security Features Security Gate,24 hour security,Exterior Cameras,Intercom,Motion Detectors,Smoke Detector,Security System
Special Listing Condition Standard
Read Less Info
Want to know what your home might be worth? Contact us for a FREE valuation!

Our team is ready to help you sell your home for the highest possible price ASAP

Bought with Heather Grossman • Homestead Realty

"My job is to find and attract mastery-based agents to the office, protect the culture, and make sure everyone is happy! "







